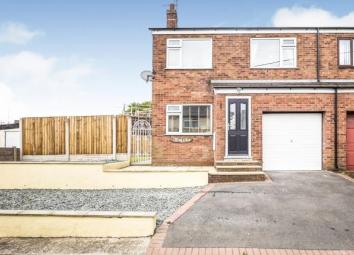Detached house for sale in Holywell CH8, 3 Bedroom
Quick Summary
- Property Type:
- Detached house
- Status:
- For sale
- Price
- £ 135,000
- Beds:
- 3
- Baths:
- 1
- Recepts:
- 1
- County
- Flintshire
- Town
- Holywell
- Outcode
- CH8
- Location
- Trem Y Cae, Rhewl Fawr Road, Pen Y Ffordd, Holywell CH8
- Marketed By:
- Beresford Adams - Holywell Sales
- Posted
- 2024-04-07
- CH8 Rating:
- More Info?
- Please contact Beresford Adams - Holywell Sales on 01352 376945 or Request Details
Property Description
A good sized three bedroom semi detached house with garage and parking in a popular semi rural village location. Accommodation briefly comprises Entrance porch, lounge through dining room, conservatory, kitchen, Three double Bedrooms and family bathroom/WC. The property also benefits from double glazing, newly fitted gas central heating, garage and parking.
Semi Rural Village location
Three Double Bedrooms
Garage and off road parking
Conservatory
Entrance Porch x . Composite door allows access to porch having tiled floor and glass panel door allowing access to Lounge.
Lounge through dining room 22'7" x 10'9" (6.88m x 3.28m). Having laminate flooring, radiators, feature Adams style fire surround with marble effect back plate and hearth housing living flame electric fire, double glazed window overlooking the front of the property and double glazed French doors allowing access to conservatory.
Conservatory 9'2" x 9'10" (2.8m x 3m). Having laminate flooring, double glazed windows to the side and rear and double glazed French Doors allowing access to the side patio area.
Kitchen 8'3" x 10'2" (2.51m x 3.1m). Fitted with a range of wall and base units with roll top work top surface, under cupboard tube strip lighting, bowl and a half sink with mixer tap over, part tiled walls, open display wall unit, gas hob with extractor fan over and integrated electric oven, integrated fridge, tiled floor, spotlighting, radiator and double glazed window overlooking the rear of the property and double glazed glass panelled door allowing access to the same.
Landing x . Accessed via staircase which has radiator on mid landing, loft access with boarded loft.
Master Bedroom 12'3" x 9'2" (3.73m x 2.8m). Having radiator, airing cupboard housing central heating boiler, with storage space and double glazed window overlooking the front elevation.
Bedroom Two 10'7" x 8'2" (3.23m x 2.5m). Having radiator and double glazed window overlooking the front elevation.
Bedroom 10'5" x 9'2" (3.18m x 2.8m). Having radiator, fitted wardrobe with sliding doors with hanging and storage space and double glazed window overlooking the rear elevation.
Family Bathroom/WC x . P shaped double shower cubicle housing electric shower, panelled bath with mixer tap over, low level wc, pedestal wash hand basin, vinyl tile effect laminate flooring, heated towel rail and double glazed obscure glass window to the rear of the property.
Outside x . The property is approached via tarmacadam driveway where there is ample parking for cars. There s an attached garage with up and over door, power and lighting, there is also gravelled parking area, a raised gravel bed, patio area to the side of the property is enclosed via fencing and is accessed via pedestrian access gate and is laid to lawn with a patio area and the rear of the property the rear garden is designed for ease of maintenance and is paved with Welsh slate borders.
Property Location
Marketed by Beresford Adams - Holywell Sales
Disclaimer Property descriptions and related information displayed on this page are marketing materials provided by Beresford Adams - Holywell Sales. estateagents365.uk does not warrant or accept any responsibility for the accuracy or completeness of the property descriptions or related information provided here and they do not constitute property particulars. Please contact Beresford Adams - Holywell Sales for full details and further information.


