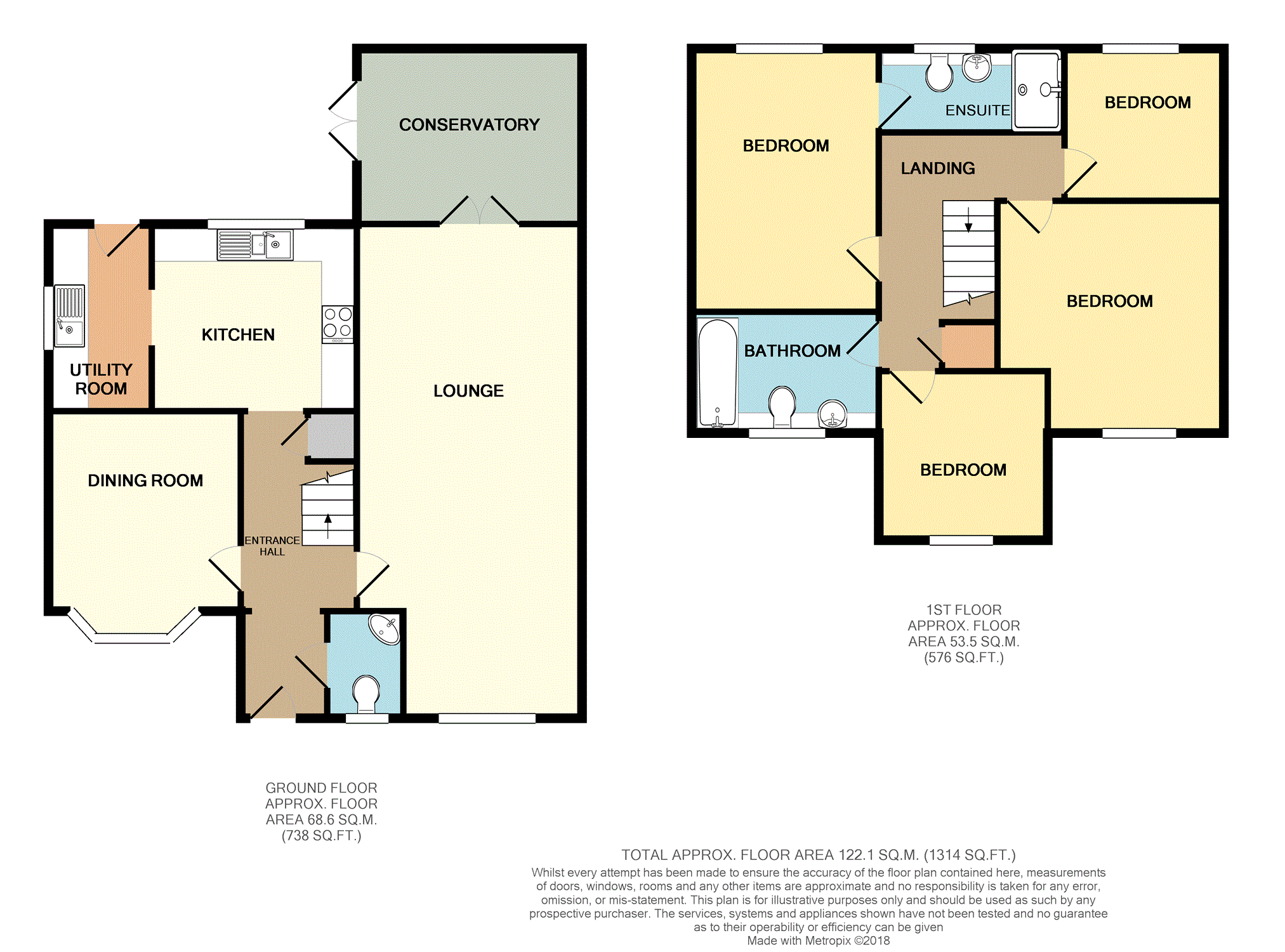Detached house for sale in Holywell CH8, 4 Bedroom
Quick Summary
- Property Type:
- Detached house
- Status:
- For sale
- Price
- £ 220,000
- Beds:
- 4
- Baths:
- 1
- Recepts:
- 1
- County
- Flintshire
- Town
- Holywell
- Outcode
- CH8
- Location
- Yr Aber, Holywell CH8
- Marketed By:
- Purplebricks, Head Office
- Posted
- 2019-05-08
- CH8 Rating:
- More Info?
- Please contact Purplebricks, Head Office on 0121 721 8936 or Request Details
Property Description
This modern four bed detached home is situated on a good sized plot with ample parking and stunning sea views. It is a Watkin Jones home completed in 2007 and is situated on the outskirts of Holywell, but within easy reach of all amenities. There are good local schools and easy access to large local supermarkets, restaurants, public houses and a post office. This very well presented family home is perfect for anyone with a Diy phobia as you wont have to do a thing.
The accommodation comprises of a large lounge, conservatory. Dining room, kitchen/breakfast room and separate utility area. Upstairs there are four good size bedrooms The master bedroom having an En-suite and a further large family bathroom .
To the front of the property there is a detached garage with driveway providing ample off road parking. To the rear there is a good size private enclosed garden.
To book a viewing on this fantastic home please visit or alternatively please call Lynsey the local property expert direct on
Lounge
19.10 ft x 11.5ft
Spacious well presented lounge with Upvc bay windows to the front elevation, Power points, Radiator.
Dining Room
12.00 ft x 10.08 ft
Versatile room perfect for a dining room, Snug, office or even fifth bedroom if required, Upvc Bay windows to the front elevation, Power points, Radiator.
Kitchen/Breakfast
10.06 ft x 9.03 ft
Modern fitted kitchen with a good range of wall base and drawer units with complimentary work surfaces over, Sink, Built in electric cooker with gas hob and extractor fan over, Built in dishwasher, Upvc window over looking the rear garden, Power points, Radiator.
Conservatory
10.10 ft x 10.03 ft
Perfectly placed just off the lounge and over looking the rear garden this conservatory is the perfect place to sit and enjoy your peaceful surroundings, Power points, Radiator.
Utility Area
Very useful utility area with void for washing machine and drier wuth built in cupboards for additional storage, Power points and door opening onto the rear garden
Downstairs Cloakroom
Modern fitted suite comprising of low flush Wc and hand wash basin.
Master En-Suite
13.04 ft x 11.09 ft
Well presented master bedroom with Upvc window to the rear elevation, Power points, Radiator
En Suite
10.05 ft x 5.01 fr
Spacious En suite comprising of shower cubicle housing an electric shower, Low flush Wc, vanity sink unit. Heated towel rail, Shaver points, Upvc obscured window to the rear elevation
Bedroom Two
12.00 ft x 11.10 ft
Well presented double bedroom with Upvc window to the front elevation, Power points, Radiator
Bedroom Three
9.00 ft x 8.08 ft
Well presented double bedroom with Upvc window to the front elevation having stunning sea views, Power points, Radiator
Bedroom Four
8.06 ft x 8.05 ft
Last but by no means least bedroom four with Upvc windows to the rear elevation, Power points, Radiator
Family Bathroom
10.06 ft x 6.06 ft
Modern fitted family bathroom comprising of bath with shower over, Low flush Wc and hand wash basin, Heated towel rail, Mirror with shaver points, Upvc window to the front elevation
Outside
To the front you will be greeted by a laid to lawn grassed area, Driveway providing ample off road parking that leads to the detached garage that benefits from light and power.
To the rear you will find a private enclosed large garden that has patio area and large grassed area.
Property Location
Marketed by Purplebricks, Head Office
Disclaimer Property descriptions and related information displayed on this page are marketing materials provided by Purplebricks, Head Office. estateagents365.uk does not warrant or accept any responsibility for the accuracy or completeness of the property descriptions or related information provided here and they do not constitute property particulars. Please contact Purplebricks, Head Office for full details and further information.


