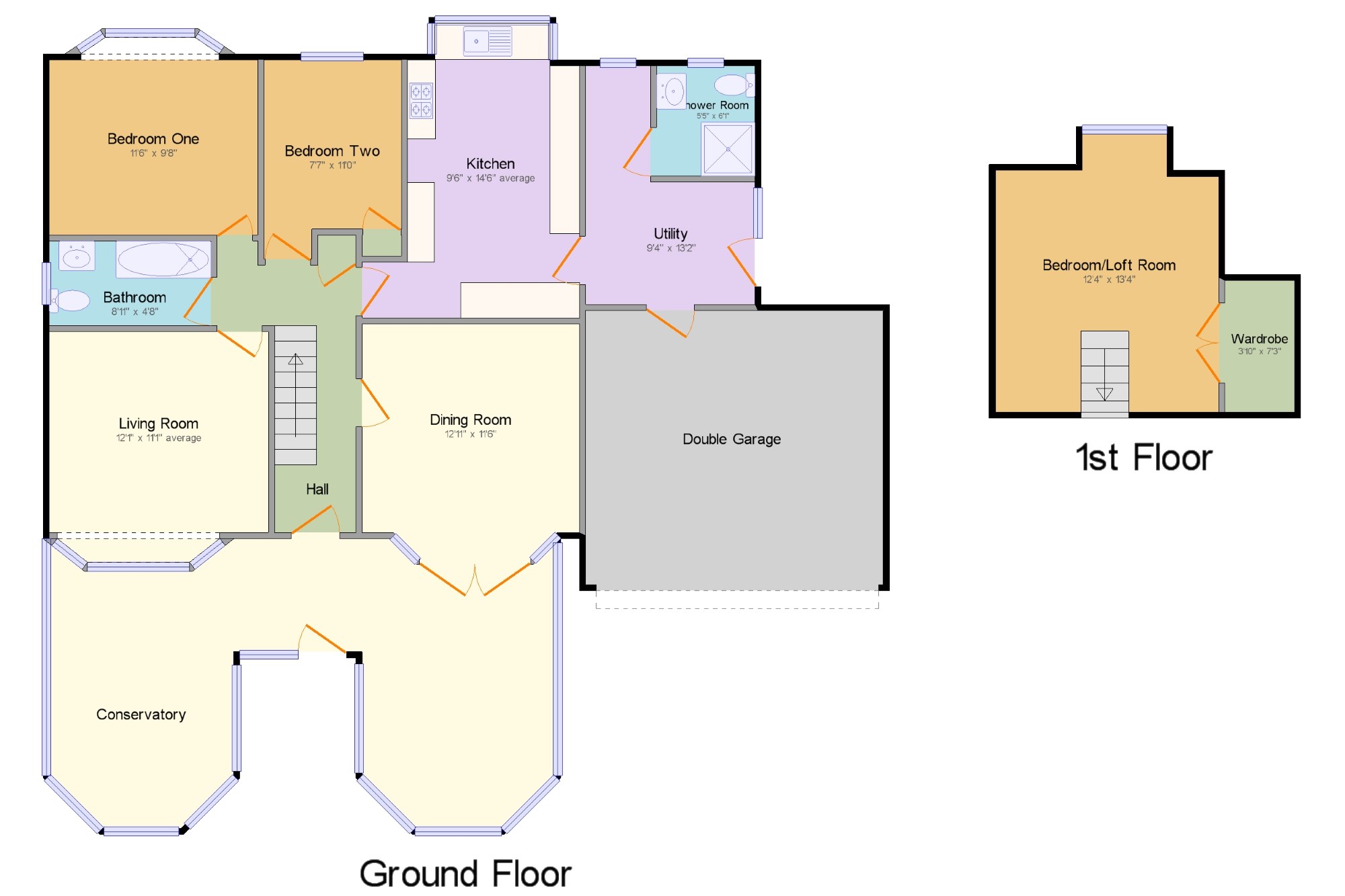Detached house for sale in Holywell CH8, 4 Bedroom
Quick Summary
- Property Type:
- Detached house
- Status:
- For sale
- Price
- £ 289,950
- Beds:
- 4
- Baths:
- 2
- Recepts:
- 3
- County
- Flintshire
- Town
- Holywell
- Outcode
- CH8
- Location
- Maes Pennant Road, Mostyn, Holywell, Flintshire CH8
- Marketed By:
- Beresford Adams - Holywell
- Posted
- 2024-05-07
- CH8 Rating:
- More Info?
- Please contact Beresford Adams - Holywell on 01352 376945 or Request Details
Property Description
Sitting in sought after semi rural position, sitting in a generous plot providing large gardens to both front and rear, and ample off road parking leading to attached double garage. The property benefits by way of oil fired central heating and uPVC double glazing throughout. In brief, the property comprises; entrance into double conservatories to the front, which enjoy an open outlook onto the front garden, inner hallway, lounge, dining room (currently utilised as a bedroom) kitchen, utility, shower room, two double bedrooms and family bathroom. Stairs from hall lead up to first floor loft room/bedroom with ample storage. Standing in mature gardens which are mostly laid to lawn with a variety of mature plants and shrubs, and adjoining the neighbouring woodland, with an abundance of wild life. With long gravelled driveway which provides ample off road parking, and leading to double attached garage with up and over garage door. With covered decking area to the side of the property and timber gate gives access into the rear gardens.
Detached Home
Standing In Good Size Plot
Generous Gardens
Ample Parking & Double Garage
Spacious Accommodation
Three/Four Bedrooms
Utility Room, Shower Room & Bathroom
Quiet Location
Three Reception Rooms
Viewing Recommended
Conservatory x . 14' 9" x 10' 6" (4.52m x 3.22m) for each area. Entrance through uPVC double glazed from door into double u-Shaped conservatory's. With radiator, part laminate and tiled flooring, part tiled walls, wall lights and uPVC double glazed windows overlooking the front.
Hall x . Entrance hall with radiator, laminate flooring, built-in storage cupboard, coving, ceiling light and stairs leading up to first floor accommodation.
Dining Room 12'11" x 11'6" (3.94m x 3.5m). (Currently utilised as third ground floor bedroom) With radiator, electric fire with surround, picture rail, coving, ceiling light, uPVC double glazed window and uPVC double glazed French doors giving access into the conservatory.
Living Room 12'1" x 11'1" (3.68m x 3.38m). With radiator, coving, ceiling light and uPVC double glazed bay window overlooking the front.
Kitchen 9'6" x 14'6" (2.9m x 4.42m). Spacious kitchen comprising wood roll top work surfaces with a range of fitted wall and base units, single sink with mixer tap and drainer, integrated eye level electric oven with gas hob and overhead extractor. Having radiator, tiled flooring, tiled splash backs, ceiling light and uPVC double glazed window overlooking the rear gardens.
Utility 9'4" x 13'2" (2.84m x 4.01m). With radiator, tiled flooring, ceiling light, space for fridge/freezer and plumbing for washing machine. Having personal door giving access into the attached double garage, uPVC double glazed windows and uPVC double glazed doors giving access to the side of the property and the covered decking area.
Shower Room 5'5" x 6'1" (1.65m x 1.85m). Comprising low flush WC, single enclosed shower cubicle with electric shower, and wash hand basin into into vanity unit. With extractor fan, radiator, tiled flooring, tiled splash backs, ceiling light and uPVC double glazed window with obscured glass, allowing natural light.
Bedroom One 11'6" x 9'8" (3.5m x 2.95m). Double bedroom with radiator, fitted wardrobes and units, picture rail, ceiling light and uPVC double glazed bay window with an outlook onto the rear garden.
Bedroom Two 7'7" x 11' (2.31m x 3.35m). With radiator, built-in storage cupboard, coving, ceiling light and uPVC double glazed window overlooking the rear garden.
Bathroom 8'11" x 4'8" (2.72m x 1.42m). Comprising low flush WC, panelled bath with electric shower over and pedestal wash hand basin. With extractor fan, radiator, vinyl flooring, part tiled walls, ceiling light and uPVC double glazed window with obscured glass.
Bedroom/Loft Room 12'4" x 13'4" (3.76m x 4.06m). Loft room which can be utilised as a bedroom. With radiator, fitted wardrobes and eaves storage, ceiling light and uPVC double glazed window with a lovely outlook onto the rear garden and woodland.
Wardrobe 3'10" x 7'3" (1.17m x 2.2m). With ample storage, having built in storage and access to further eaves storage and roof space.
Outside x . Standing in mature gardens which are mostly laid to lawn with a variety of mature plants and shrubs, and adjoining the neighbouring woodland, with an abundance of wild life. With long gravelled driveway which provides ample off road parking, and leading to double attached garage with up and over garage door. With covered decking area to the side of the property and timber gate gives access into the rear gardens.
Property Location
Marketed by Beresford Adams - Holywell
Disclaimer Property descriptions and related information displayed on this page are marketing materials provided by Beresford Adams - Holywell. estateagents365.uk does not warrant or accept any responsibility for the accuracy or completeness of the property descriptions or related information provided here and they do not constitute property particulars. Please contact Beresford Adams - Holywell for full details and further information.


