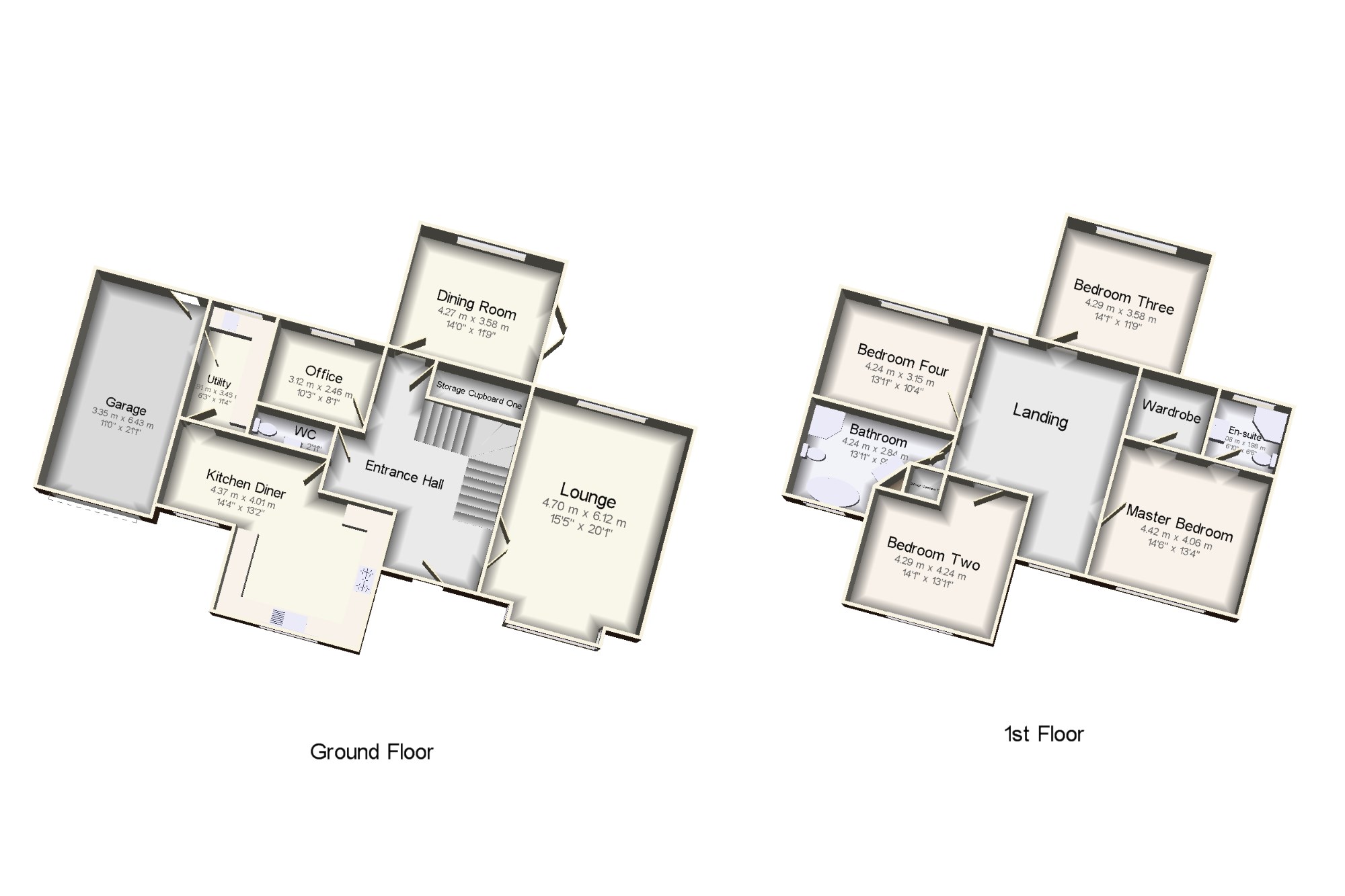Detached house for sale in Holywell CH8, 0 Bedroom
Quick Summary
- Property Type:
- Detached house
- Status:
- For sale
- Price
- £ 365,000
- Beds:
- 0
- County
- Flintshire
- Town
- Holywell
- Outcode
- CH8
- Location
- Maes Megan, New Road, Gwespyr, Holywell CH8
- Marketed By:
- Beresford Adams - Prestatyn Sales
- Posted
- 2024-04-08
- CH8 Rating:
- More Info?
- Please contact Beresford Adams - Prestatyn Sales on 01745 400919 or Request Details
Property Description
This immaculate detached family home offers far reaching views of the coast towards Liverpool and is well worthy of an internal inspection to truly appreciate what is on offer. The spacious accommodation comprises of entrance hall and galleried landing, lounge, large kitchen/diner, utility, dining room, office, four double bedrooms, master having en-suite and walk-in wardrobe and a four piece family bathroom. Externally are well maintained gardens with off road parking for numerous vehicles and integral garage.
Superior detached family home
Spectacular coastal views
Four double bedrooms
Master en-suite and walk-in wardrobe
Two reception rooms and office
Luxury four piece family bathroom and separate WC
Immaculate gardens, ample parking and garage
Viewing is highly recommended
Entrance Hall x . Entrance via a uPVC front double glazed door. Radiator, laminate flooring, built-in under stairs storage cupboard, wall lights and stairs to first floor.
Lounge 15'5" x 20'1" (4.7m x 6.12m). Double glazed uPVC bay window facing the front overlooking the sea and further Double glazed window to rear overlooking the garden. Radiator, electric fire with featured surround and wall lights.
Kitchen Diner 14'4" x 13'2" (4.37m x 4.01m). Double glazed uPVC windows facing the front overlooking the coast. Radiators, tiled flooring and tiled splash backs. Roll top work surface with modern fitted wall, base and display units, stainless steel one and a half bowl sink, stainless steel range oven with ceramic hob and stainless steel extractor over, integrated dishwasher and space for fridge/freezer.
Utility 6'3" x 11'4" (1.9m x 3.45m). Double glazed uPVC window facing the rear. Radiator, tiled flooring and tiled splash backs. Roll top work surface with fitted wall and base units which compliment the kitchen, stainless steel sink and space for washing machine.
WC 7'9" x 2'11" (2.36m x 0.9m). Radiator, tiled flooring and tiled walls. Fitted with a white low flush WC, wall-mounted sink and extractor fan.
Office 10'3" x 8'1" (3.12m x 2.46m). Double glazed uPVC window facing the rear. Radiator and laminate flooring.
Dining Room 14' x 11'9" (4.27m x 3.58m). UPVC French double glazed doors opening onto the patio. Double glazed uPVC window facing the rear overlooking the garden. Radiator and laminate flooring.
Galleried Landing x . Loft access . Double glazed uPVC window facing the front overlooking the coast. Radiator and wall lights.
Master Bedroom 14'6" x 13'4" (4.42m x 4.06m). Double glazed uPVC window facing the front overlooking the sea. Radiator and ceiling light. Doors into the en-suite and walk-in wardrobe.
En-suite 6'10" x 6'6" (2.08m x 1.98m). Double glazed uPVC window facing the rear. Radiator, tiled flooring and tiled walls. Fitted with a low flush WC, corner shower cubicle, wash hand basin and extractor fan.
Walk-in wardrobe 7'4" x 6'6" (2.24m x 1.98m). Ceiling light and hanging rails.
Bedroom Two 14'1" x 13'11" (4.3m x 4.24m). Double glazed uPVC window facing the front overlooking the sea. Radiator and ceiling light.
Bedroom Three 14'1" x 11'9" (4.3m x 3.58m). Double glazed uPVC window facing the rear overlooking the garden. Radiator and ceiling light.
Bedroom Four 13'11" x 10'4" (4.24m x 3.15m). Double glazed uPVC window facing the rear. Radiator, laminate flooring and ceiling light.
Bathroom 13'11" x 9'4" (4.24m x 2.84m). Double glazed uPVC window facing the front. Radiator, tiled flooring, built-in storage cupboard and tiled walls. Fitted with a four piece suite comprising of a low flush WC, spa bath with shower attachment, corner shower cubicle, vanity top-mounted sink unit and extractor fan.
Garage 11' x 21'1" (3.35m x 6.43m). UPVC double glazed door to rear opening onto the garden. Up and over door to the front. Power and lighting.
Externally x . To the front is a lawn area and block paved driveway leading up to the garage offering ample off road parking for numerous vehicles. The rear is mainly laid to lawn with a paved patio area. There are also further raised terrace areas which are well stocked with flowers and accessed via steps offering outstanding coastal views.
Property Location
Marketed by Beresford Adams - Prestatyn Sales
Disclaimer Property descriptions and related information displayed on this page are marketing materials provided by Beresford Adams - Prestatyn Sales. estateagents365.uk does not warrant or accept any responsibility for the accuracy or completeness of the property descriptions or related information provided here and they do not constitute property particulars. Please contact Beresford Adams - Prestatyn Sales for full details and further information.


