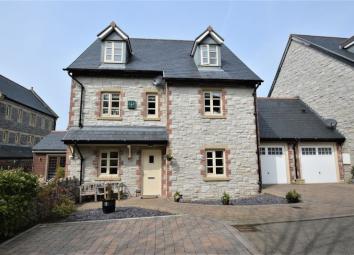Detached house for sale in Holywell CH8, 4 Bedroom
Quick Summary
- Property Type:
- Detached house
- Status:
- For sale
- Price
- £ 339,950
- Beds:
- 4
- Baths:
- 4
- Recepts:
- 3
- County
- Flintshire
- Town
- Holywell
- Outcode
- CH8
- Location
- St. Davids Close, Pantasaph, Holywell CH8
- Marketed By:
- Sass & Co
- Posted
- 2024-04-30
- CH8 Rating:
- More Info?
- Please contact Sass & Co on 01352 376938 or Request Details
Property Description
Sass & Co Independent are delighted to bring to the market, this deceptively spacious and well-appointed four bedroomed detached family home. Set on a good-sized plot and boasting three floors, the property has been well-maintained and much improved by its' current owners. The family kitchen was only replaced recently and offers a fabulous family/entertaining space with French doors allowing the 'outside in'. The family bathroom is another new addition, again offering a touch of luxury. The property is located on the prestigious development in Pantasaph, which was a former convent and was converted around 1995 by David McLean Homes. This property in particular, is one of the new additions, built in sympathy to the original building to form part of the development. Pantasaph is ideally placed for a good range of shopping, schooling and leisure facilities in the nearby town of Holywell and the A55 expressway, providing a good link for the major motorway networks, is within a few minutes' drive away. In brief the property comprises:- Entrance hallway with cloakroom/w.C. And stairs rising off. Dining room or second sitting room and a good-sized kitchen/family room to the ground floor. The first floor offers a further living room, two double bedrooms and a family bathroom and to the second floor will be found the master bedroom with en-suite and a further double bedroom also with en-suite. The property has a generous rear garden with a patio area and to the front will be found the single bay garage along with parking bays for three vehicles. ***The Agents Highly Recommend Viewing to Appreciate the Extent of the Accommodation on Offer***
Entrance Hallway
Cloakroom (7' 9'' x 4' 8'' (2.36m x 1.42m))
Dining Room (12' 3'' x 11' 9'' (3.73m x 3.58m))
Kitchen/Family Room (26' 5'' x 14' 6'' (8.05m x 4.42m))
First Floor Landing
Bathroom (9' 6'' x 6' 5'' (2.89m x 1.95m))
Lounge (17' 8'' x 14' 7'' (5.38m x 4.44m))
First Floor - Bedroom One (13' 8'' x 11' 2'' (4.16m x 3.40m))
First Floor - Bedroom Two (12' 4'' x 8' 8'' (3.76m x 2.64m))
Second Floor Landing
Second Floor - Master Bedroom (17' 8'' x 15' 5'' (5.38m x 4.70m))
En Suite (8' 2'' x 6' 6'' (2.49m x 1.98m))
Second Floor - Bedroom Four (12' 8'' x 11' 6'' (3.86m x 3.50m))
En Suite (8' 3'' x 6' 0'' (2.51m x 1.83m))
Outside
Property Location
Marketed by Sass & Co
Disclaimer Property descriptions and related information displayed on this page are marketing materials provided by Sass & Co. estateagents365.uk does not warrant or accept any responsibility for the accuracy or completeness of the property descriptions or related information provided here and they do not constitute property particulars. Please contact Sass & Co for full details and further information.

