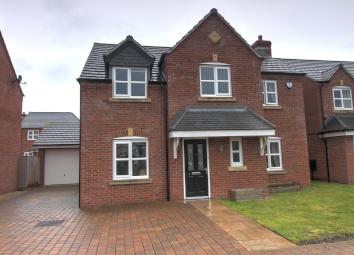Detached house for sale in Hinckley LE10, 4 Bedroom
Quick Summary
- Property Type:
- Detached house
- Status:
- For sale
- Price
- £ 325,000
- Beds:
- 4
- Baths:
- 2
- Recepts:
- 2
- County
- Leicestershire
- Town
- Hinckley
- Outcode
- LE10
- Location
- Towers Drive, Hinckley LE10
- Marketed By:
- YOPA
- Posted
- 2024-04-01
- LE10 Rating:
- More Info?
- Please contact YOPA on 01322 584475 or Request Details
Property Description
Ground floor
porch
entrance hall having attractive wooden style flooring
cloaks/WC having two piece white suite, attractive wooden style flooring, window to front
through lounge having a dual aspect with windows to front and rear
dining room with window to front
fitted kitchen/breakfast room fitted with a comprehensive range of units, including worktops, wall cupboards and base units with drawers, peninsular unit, tiled splashbacks, built-in double oven, hob and hood, integrated dishwasher, integrated fridge and freezer, attractive wooden style flooring, window to rear, French doors to rear garden, space for table
utility room having matching units to the Kitchen, plumbing for washing machine, space for tumble dryer, concealed boiler, door to side, attractive wooden style flooring
first floor
landing a larger landing with an open balustraded staircase
bedroom one having window to front, fitted triple wardrobe
en-suite shower room having a three piece white suite, window to rear, attractive wooden style flooring
bedroom two having window to rear
bedroom three having window to front
bedroom four having window to rear
family bathroom having a three piece suite in white, half - tiled walls, attractive wooden style flooring, window to front
outside
Ample car standing and drive to side
Garage with up and over door, side door, light & power
Enclosed rear garden with two patios, lawn and fenced boundaries
EPC band: B
Property Location
Marketed by YOPA
Disclaimer Property descriptions and related information displayed on this page are marketing materials provided by YOPA. estateagents365.uk does not warrant or accept any responsibility for the accuracy or completeness of the property descriptions or related information provided here and they do not constitute property particulars. Please contact YOPA for full details and further information.


