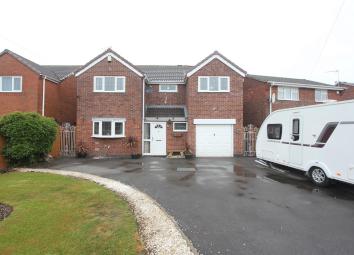Detached house for sale in Hinckley LE10, 4 Bedroom
Quick Summary
- Property Type:
- Detached house
- Status:
- For sale
- Price
- £ 299,950
- Beds:
- 4
- Baths:
- 2
- Recepts:
- 2
- County
- Leicestershire
- Town
- Hinckley
- Outcode
- LE10
- Location
- Roston Drive, Hinckley LE10
- Marketed By:
- Scrivins & Co Estate Agents & Letting Agents
- Posted
- 2024-04-01
- LE10 Rating:
- More Info?
- Please contact Scrivins & Co Estate Agents & Letting Agents on 01455 886081 or Request Details
Property Description
Extended and refurbished modern detached family home. Sought after and convenient location within walking distance of Battling Brook School, a parade of shops, Doctors surgery, local parks, the town centre and with good access to major road links. Immaculately presented including white panelled interior doors, wooden flooring, feature contemporary fireplace, refitted kitchen and bathroom, gas central heating, UPVC sudg and UPVC soffits and fascias. Spacious accommodation offers entrance porch, entrance hall, separate WC, breakfast kitchen, lounge, UPVC sudg conservatory/dining room and family room/study. 4 double bedrooms (main with en suite bathroom) and family bathroom. Wide driveway to single garage. Well kept front and hard landscaped rear garden with shed. Viewing recommended. Carpets and blinds included
Tenure
Freehold
Accommodation
Attractive composite panelled and sudg front door with outside lighting to
Entrance Porch
With laminate wood strip flooring. Overhead lighting. Door to
Cloakroom
With laminate wood strip flooring. Single panelled radiator. Overhead lighting. Communicating door to garage. Wood and glazed door to
Entrance Hallway
With single panelled radiator. Laminate wood strip flooring. Coving to ceiling. Stairway to first floor. Thermostat for central heating system. Door to
Separate Wc
With low level WC. Vanity sink unit with storage cupboards beneath. Contrasting tiled surrounds. Radiator. Laminate wood strip flooring. Wood and glazed door to
Refitted Breakfast Kitchen To Front (3.49 x 2.70 (11'5" x 8'10"))
With a fashionable range of cream fitted kitchen units consisting inset 1.1/2 bowl single drainer stainless steel sink unit with mixer taps above and double base unit beneath. Further matching range of floor mounted cupboard units and four drawer unit. Solid oak working surfaces above including a breakfast bar. Matching upstands. Further matching range of wall mounted cupboard units with integrated extractor hood. One double display unit with glazed doors. Integrated dishwasher and larder fridge. Laminate wood strip flooring. Single panelled radiator. Door to understairs storage cupboard/pantry with fitted shelving and lighting. UPVC sudg door to the side of the property. Wood and glazed door to
Rear Lounge (6.55 x 3.60 (21'5" x 11'9"))
With feature contemporary fireplace having ornamental stone finish surrounds. Raised marble hearth and back incorporating a living flame pebble effect gas fire with concealed lighting. Two double panelled radiators. TV aerial point including sky. Coving to ceiling. Sudg sliding patio doors to rear garden. Sudg sliding patio doors to
Upvc Sudg Conservatory/Dining Room (5.43 x 2.70 (17'9" x 8'10"))
With oak finish laminate wood strip flooring. Four double power points. Spotlights. Two Dimplex heaters on a thermostat. UPVC sudg French doors to rear garden.
Family Room/Study (2.77 x 2.28 (9'1" x 7'5"))
With oak finish laminate wood strip flooring. Single panelled radiator. Coving to ceiling.
First Floor Landing
With white spindle balustrades. Airing cupboard housing the gas combination boiler for central heating and domestic hot water. Loft access with extending aluminium ladder. The loft is partially boarded and has lighting.
Bedroom One (2.90 x 5.62 (9'6" x 18'5"))
With built in triple slide robe with mirrored glazed doors to front. Single panelled radiator. Coving to ceiling. TV aerial lead. Door to
En Suite Bathroom To Front (2.72 x 1.68 (8'11" x 5'6"))
With white suite consisting P shaped panelled bath with mains shower unit above. Vanity sink unit with gloss white drawers beneath. Low level WC. Contrasting PVC decorative clad surrounds. Radiator. Coving to ceiling. Inset ceiling spotlights. Extractor fan
Bedroom Two To Rear (2.59 x 3.50 (8'5" x 11'5"))
With a range of bedroom furniture in cream consisting one double wardrobe unit. Bridge of cupboards above the bedhead. Two matching bedside cabinets. Radiator. Coving to ceiling
Bedroom Three To Rear (3.01 x 2.96 (9'10" x 9'8"))
With a range of bedroom furniture in white consisting one double wardrobe unit. Bridge of cupboards above the bedhead. Matching bedside cabinet and dressing table. Radiator. Coving to ceiling
Bedroom Four To Front (2.80 x 3.29 (9'2" x 10'9"))
With built in triple sliderobe with mirrored glazed doors to front. Radiator. Coving to ceiling
Family Bathroom To Front (1.86 x 1.72 (6'1" x 5'7"))
With white suite consisting panelled bath with mixer taps and shower attachment above. Pedestal wash hand basin and low level WC. Contrasting painted tongue and groove wood panelled and tiled surrounds. Oak finish laminate wood strip flooring. Radiator
Outside
The property is set well back from the road, screened behind a brick retaining wall. The front garden is principally laid to lawn. There is a wide tarmacadam driveway offering ample car/caravan parking, leading to the single integral garage (17 ft x 9 ft 2 ins) with light and power. Plumbing for automatic washing machine. Pedestrian door to side. Cold water tap. A wrought iron gate and slabbed pathway lead down the left hand side of the property to the fully fenced and enclosed rear garden which has been hard landscaped in flagstones with surrounding well stocked beds and borders. Large timber shed
Property Location
Marketed by Scrivins & Co Estate Agents & Letting Agents
Disclaimer Property descriptions and related information displayed on this page are marketing materials provided by Scrivins & Co Estate Agents & Letting Agents. estateagents365.uk does not warrant or accept any responsibility for the accuracy or completeness of the property descriptions or related information provided here and they do not constitute property particulars. Please contact Scrivins & Co Estate Agents & Letting Agents for full details and further information.

