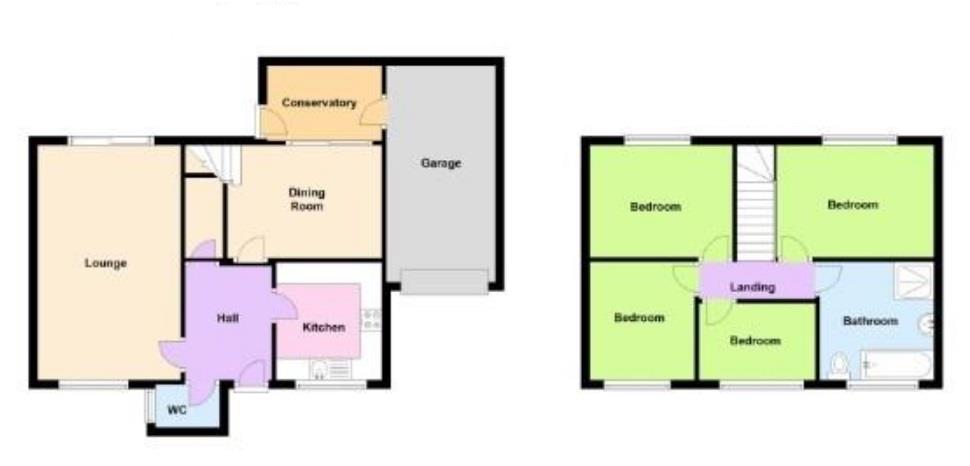Detached house for sale in Hinckley LE10, 4 Bedroom
Quick Summary
- Property Type:
- Detached house
- Status:
- For sale
- Price
- £ 280,000
- Beds:
- 4
- Baths:
- 1
- Recepts:
- 2
- County
- Leicestershire
- Town
- Hinckley
- Outcode
- LE10
- Location
- Kent Drive, Hinckley LE10
- Marketed By:
- Scrivins & Co Estate Agents & Letting Agents
- Posted
- 2024-04-01
- LE10 Rating:
- More Info?
- Please contact Scrivins & Co Estate Agents & Letting Agents on 01455 886081 or Request Details
Property Description
Attractive modern detached family home on a large corner plot. Sought after and convenient cul de sac location within walking distance of local schools, asda superstore, the town, the Golf Club, open countryside and with good access to major road links. Well presented with a range of good quality fixtures and fittings including white panelled interior doors, feature fireplace, modern kitchen and bathroom, gas central heating and UPVC sudg. Offers canopy porch, entrance hall, separate WC, through lounge, separate dining room, UPVC sudg conservatory and kitchen. 4 bedrooms and bathroom with shower cubicle. Impressive frontage with ample car/caravan parking to a single garage. Large front and and enclosed rear garden. Ample room for an extension (subject to Planning Permission). Viewing recommended. Carpets included
Tenure
Freehold
Accommodation
Open pitched and tiled canopy porch with brick pillar and outside lighting. Hardwood panelled and leaded glazed front door to
Entrance Hallway
With oak strip flooring. Radiator with surrounding ornamental cover. Door to cloaks cupboard. Coving to ceiling. Attractive white six panelled interior door to
Separate Wc
With low level WC. Vanity sink unit with cupboard beneath. Tiled splashbacks. Radiator. Oak strip flooring. Wood and glazed door to
Through Lounge (5.43 x 3.29 (17'9" x 10'9"))
With feature fireplace having ornamental cream wooden surrounds. Raised marble hearth and back incorporating a living flame coal effect gas fire. Radiator with surrounding ornamental cover. Two matching wall lights. Coving to ceiling. TV aerial point. UPVC sudg French doors to rear garden
Kitchen To Front (2.45 x 2.66 (8'0" x 8'8"))
With inset 1.1/2 bowl single drainer ceramic sink unit with mixer taps above and cupboard beneath. Further matching floor mounted cupboard units and drawers. Contrasting roll edged working surfaces above with inset four ring gas hob unit. Double oven with grill beneath. Integrated extractor above. Tiled splashbacks. Further matching wall mounted cupboard units. Appliance recess points. Plumbing for automatic washing machine. Ceramic tiled flooring. Inset ceiling spotlights. Wood and glazed door to
Rear Dining Room (4.48 x 2.58 (14'8" x 8'5"))
With radiator with surrounding ornamental cover. Stairway to first floor with wrought iron spindle balustrades. Useful understairs storage cupboard beneath. UPVC sudg sliding patio doors to
Sun Lounge (2.58 x 1.63 (8'5" x 5'4"))
With ceramic tiled flooring. Double power point. UPVC sudg door to rear garden. Communicating door to garage
First Floor Landing
With loft access
Rear Bedroom One (2.84 x 3.48 (9'3" x 11'5"))
With a range of fitted bedroom furniture in cream consisting four single and one double wardrobe. Further matching chest of drawers. Radiator with surrounding ornamental cover. Ceiling mounted fanlight
Bedroom Two To Rear (2.85 x 3.37 (9'4" x 11'0"))
With radiator
Bedroom Three To Rear (2.64 x 2.56 (8'7" x 8'4"))
With radiator
Bedroom Four To Front (2.69 x 1.69 (8'9" x 5'6"))
With radiator
Refitted Family Bathroom (2.43 x 2.54 (7'11" x 8'3"))
With white suite consisting panelled bath with mixer taps and shower attachment above. Fully tiled shower cubicle with glazed shower door. Pedestal wash hand basin and low level WC. Contrasting tiled surrounds. Chrome heated towel rail. Extractor fan
Outside (2.81 x 5.18 (9'2" x 16'11"))
The property is nicely situated in a cul de sac on a large corner plot, set well back from the road, the front garden being principally laid to lawn with a long central tarmacadam driveway offering ample car parking leading to the single brick built garage (16 ft 11 ins x 9 ft 2 ins) with up and over door to front. The garage has light, power and houses the wall mounted gas condensing boiler for central heating and domestic hot water. It has a pitched roof offering further storage. A timber gate and pathway lead to the fully fenced and enclosed rear garden which has a timber decked patio adjacent to the rear of the property, beyond which the garden is mainly laid to lawn with surrounding beds.
Property Location
Marketed by Scrivins & Co Estate Agents & Letting Agents
Disclaimer Property descriptions and related information displayed on this page are marketing materials provided by Scrivins & Co Estate Agents & Letting Agents. estateagents365.uk does not warrant or accept any responsibility for the accuracy or completeness of the property descriptions or related information provided here and they do not constitute property particulars. Please contact Scrivins & Co Estate Agents & Letting Agents for full details and further information.


