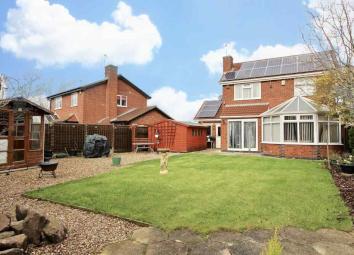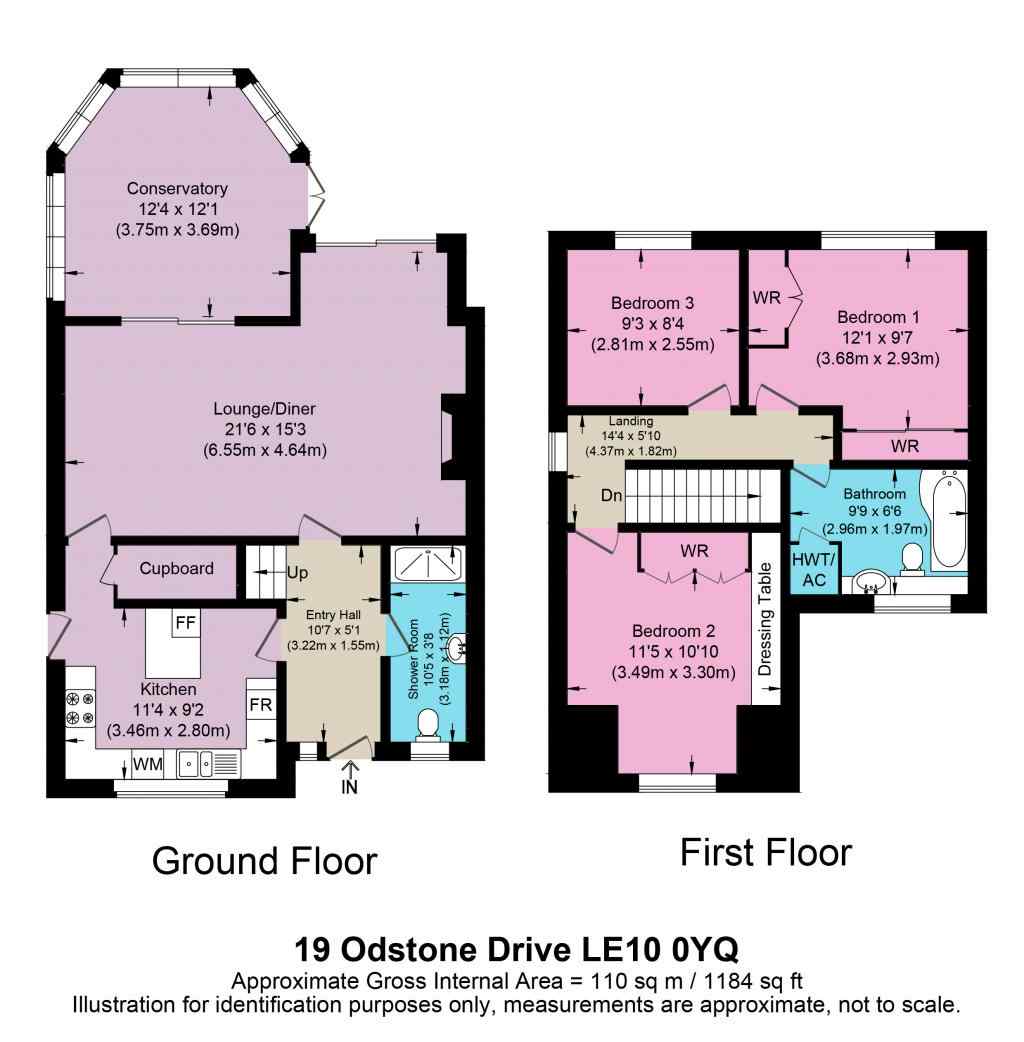Detached house for sale in Hinckley LE10, 3 Bedroom
Quick Summary
- Property Type:
- Detached house
- Status:
- For sale
- Price
- £ 270,000
- Beds:
- 3
- Baths:
- 1
- Recepts:
- 1
- County
- Leicestershire
- Town
- Hinckley
- Outcode
- LE10
- Location
- Odstone Drive, Hinckley LE10
- Marketed By:
- EweMove Sales & Lettings - Hinckley
- Posted
- 2024-04-01
- LE10 Rating:
- More Info?
- Please contact EweMove Sales & Lettings - Hinckley on 01455 364835 or Request Details
Property Description
On an excellent sized plot, this large 3-bed detached family home has plenty to offer with energy saving solar panels just 2-3 years old and owned, spacious Lounge Diner, Conservatory, Downstairs Shower Room with power shower, 3 double bedrooms and an impressive South facing Rear Garden. After parking up on the 2 car driveway or on the additional stoned area alongside, you enter the property into a good sized Entrance Hall with a useful Downstairs Shower Room and WC off. The Kitchen is well equipped with double bowl sink unit, integrated under counter fridge and freezer plus washing machine within the light oak coloured wall and base units, contrasting granite effect laminate worktops and tiled splashbacks. There is also an island style breakfast bar, large understairs pantry, side access to the Rear Garden and a door through to the Dining Area of this large Lounge Diner, which has a living flame gas fire and 2 sets of sliding doors onto both the Rear Garden and the Conservatory, with new internal roof.
To the first floor, there are 3 double bedrooms, 2 with fitted wardrobes and dressing units, and the Bathroom with large P shaped bath, power shower and vanity units. The loft space is boarded with a light and has a TV signal booster. Outside, to the front there is excellent parking with a Driveway and an additional stoned area over hardcore and an established border. The single Garage has an abundance of power sockets, lighting and hot & cold running water. It also houses the 3-year-old boiler, Voltis Home voltage converter and immerSUN solar system with 16 paid for solar panels located on the roof of the house and garage. To the rear, the large South facing garden is very private and backs onto protected land and houses a large Shed and a Summer House. There are also external power sockets.
Ideally situated within 2 miles of Hinckley Town Centre which offers a regular market, a vast array of shops, pubs and restaurants and the exciting new £80 million cinema and retail complex, The Crescent. And just over half a mile away, there are also 2 small shopping areas with various shops and amenities including a Sainsburys Local store, Co-Op, Chip Shop, Off Licence, Surgery, Pharmacy, Veterinary Centre and a couple of pubs of course! The current regeneration of Hinckley Town Centre also includes a brand new Leisure Centre which opened in Spring 2016. Ideally placed for commuters; Hinckley railway station, with its links to Leicester, Birmingham and beyond, is just a short 5-minute drive and the A47 Perimeter Road, offering excellent access to Nuneaton, A5 and M69 or Earl Shilton and Leicester, is just a minute away.
There are a number of green open spaces in Hinckley; In addition to the green space just yards away, Langdale Community Park and Brodick Road Community Woodland and Wildlife Area are literally on your doorstep too, whilst Clarendon Park, Granville Road Park, Hollycroft Park and Wykin Community Park are all within a mile. And just 3 miles away, you will find Burbage Common and Woods - 200 acres of semi-natural woodland and unspoilt grassland. Trinity Marina, on the Ashby Canal, is just a short walk away, with towpath walks, a canalside restaurant and ducks galore! Hinckley also boasts an excellent Golf Club.
Odstone Drive has a number of local schools for all ages nearby. The very highly rated Westfield Infant School is less than a mile away with Westfield Junior School, Battling Brook Primary, St.Mary's CofE and St.Peter's Catholic Schools all popular and all within a mile and a half. For secondary school pupils, Redmoor Academy is 1.5 miles away and the recently merged Hinckley Academy and John Cleveland Sixth Form College is less than 3 miles away.
This property benefits from immerSUN solar system with 16 solar panels (owned), Voltis Home voltage converter, gas central heating with a 3-year-old annually serviced boiler and recently replaced immersion heater, uPVC double glazing throughout, water meter and smoke alarms. Items included in the sale are: Solar system, integrated fridge and freezer, integrated washing machine, integrated oven and hob, all carpets, all fixed light fittings, blinds, curtain poles (curtains not included), summer house. The large Shed may also be included, this is yet to be determined.
This home includes:
- Entrance Hall
3.22m x 1.55m (4.9 sqm) - 10' 6" x 5' 1" (53 sqft)
With uPVC double glazed windows and decorative uPVC double glazed front door to the front aspect, there is plenty of light in this sizeable Entrance Hall. Access to Kitchen, Lounge Diner, Shower Room and stairs to first floor. Radiator. - Kitchen
3.46m x 2.8m (9.6 sqm) - 11' 4" x 9' 2" (104 sqft)
A range of light oak coloured wall and base units, contrasting granite effect laminate worktops and tiled splashbacks with double bowl sink unit, integrated under counter fridge and freezer, electric oven & gas hob and an integrated washing machine. Central island style breakfast bar. Large understairs pantry. Side access to the Rear Garden. Access through to the Lounge Diner. UPVC double glazed windows to the front aspect. Vinyl flooring. Radiator. - Lounge Diner
6.55m x 4.63m (30.3 sqm) - 21' 5" x 15' 2" (327 sqft)
Large, L shaped room narrowing slightly to a width of 3.4m. There are 2 sets of sliding uPVC double glazed doors, one set leading onto the Conservatory and the other directly onto the South facing Rear Garden. Living flame gas fire in marble fireplace. New radiators. - Conservatory
3.75m x 3.69m (13.8 sqm) - 12' 3" x 12' 1" (148 sqft)
Large uPVC double glazed Conservatory with dwarf walls and a new insulated internal roof allowing the room to be used more all year round. UPVC double glazed double doors open onto the Rear Garden. - Shower Room
3.18m x 1.12m (3.5 sqm) - 10' 5" x 3' 8" (38 sqft)
Mains hot water fed power shower. Hand basin and low-level WC. Ceramic wall tiles and vinyl flooring. UPVC double glazed window to front aspect. Radiator. - Bedroom 1
3.68m x 2.93m (10.7 sqm) - 12' x 9' 7" (116 sqft)
Measurement is to wardrobes. Large double bedroom with fitted wardrobes and mirrored sliding doors plus separate wardrobe and dressing table. UPVC double glazed windows to rear aspect. Radiator. TV and Sky TV points. - Bedroom 2
2.81m x 2.54m (7.1 sqm) - 9' 2" x 8' 4" (77 sqft)
Double bedroom. UPVC double glazed windows to rear aspect. Radiator. TV point. - Bedroom 3
3.49m x 3.3m (11.5 sqm) - 11' 5" x 10' 9" (123 sqft)
Double bedroom currently in use as an office with fitted wardrobes, desking (or dressing table) and storage. Dormer window reduces the width of part of the room to 2.8m. UPVC double glazed windows to front aspect. Radiator. TV point. - Bathroom
2.96m x 1.97m (5.8 sqm) - 9' 8" x 6' 5" (62 sqft)
Good sized Bathroom. Modern white suite with P shaped bath and mains hot water fed power shower over plus hand basin and low-level WC with light oak coloured vanity units. Fully tiled with chrome heated towel rail and shaver point. Cabinet. UPVC double glazed windows to front aspect. Airing Cupboard with recently replaced hot water tank which can be heated by energy saving solar panels or gas central heating system. - Garage (Single)
5.09m x 2.82m (14.3 sqm) - 16' 8" x 9' 3" (154 sqft)
7 double power sockets, lighting, up and over door and rear personnel door onto Rear Garden. Recently replaced consumer unit (Nov 2014). ImmerSUN solar system enabling excess energy from solar panels to be diverted to heating the water. 16 solar panels are located on the roofs of both the house and garage. Recently replaced boiler, just 3 years old and annually serviced. Voltis Home converter unit reduces energy further by converting standard 250V input to 230V, ideal for UK household appliances which both saves energy and increases the life of your appliances. Hot and cold running water. - Rear Garden
17m x 14m (238 sqm) - 55' 9" x 45' 11" (2561 sqft)
A fabulous, and very private, South South East facing Rear Garden backs onto protected wildlife habitat. Mostly lawn with stoned and paved areas. External power sockets. Security light. Summer House and Shed. Side access on both sides of the property allow access to the front. - Summer House
2.5m x 2m (5 sqm) - 8' 2" x 6' 6" (53 sqft)
Requires an extension from the house to utilise the internal power sockets. - Shed
3.5m x 3m (10.5 sqm) - 11' 5" x 9' 10" (113 sqft)
This large Shed may not be included in the sale - to be confirmed. - Front Garden
9m x 7m (63 sqm) - 29' 6" x 22' 11" (678 sqft)
Still with established borders but much of the Front Garden now has a hardcore base and stoned top surface suitable for parking. - Driveway
9.69m x 3.7m (35.8 sqm) - 31' 9" x 12' 1" (386 sqft)
Tarmacadam parking for 2 vehicles leading to single Garage.
Please note, all dimensions are approximate / maximums and should not be relied upon for the purposes of floor coverings.
Additional Information:
Band C
Band B (81-91)
Marketed by EweMove Sales & Lettings (Hinckley) - Property Reference 22409
Property Location
Marketed by EweMove Sales & Lettings - Hinckley
Disclaimer Property descriptions and related information displayed on this page are marketing materials provided by EweMove Sales & Lettings - Hinckley. estateagents365.uk does not warrant or accept any responsibility for the accuracy or completeness of the property descriptions or related information provided here and they do not constitute property particulars. Please contact EweMove Sales & Lettings - Hinckley for full details and further information.


