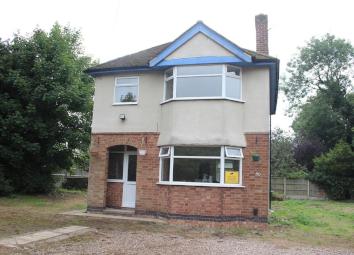Detached house for sale in Hinckley LE10, 3 Bedroom
Quick Summary
- Property Type:
- Detached house
- Status:
- For sale
- Price
- £ 200,000
- Beds:
- 3
- Baths:
- 1
- Recepts:
- 2
- County
- Leicestershire
- Town
- Hinckley
- Outcode
- LE10
- Location
- Barwell Lane, Hinckley LE10
- Marketed By:
- Castle Estates
- Posted
- 2019-02-16
- LE10 Rating:
- More Info?
- Please contact Castle Estates on 01455 364814 or Request Details
Property Description
Viewings by prior appointment through the agent Tuesday 12th March 10AM-12PM
A spacious three bedroomed detached family residence standing on A good sized plot situated in A popular location - hall. Guest cloakroom. Lounge. Dining room. Kitchen. Bathroom. Ample off road parking.
Viewing
By arrangement through the Agents.
Directional Note
Travel out of Hinckley along Ashby Road towards the A447 and take the first turn right into Barwell Lane. Continue along here, past Asda Superstore and you will see this property on the right hand side
Description
This spacious detached family residence stands on a larger than average plot with ample off road parking.
The accommodation enjoys an entrance hall, guest cloakroom, lounge, dining room and a kitchen. To the first floor there are three good sized bedrooms and a family bathroom.
It is situated in a sought after and convenient residential location, close to Asda Superstore and Hinckley town centre with its shops, schools and amenities. Commuting via the A447, A47, A5 and M69 junctions makes travelling to Leicester, Coventry, Birmingham and surrounding urban areas very good indeed.
More specifically the gas fired centrally heated and upvc double glazed accommodation comprises:
Entrance Hall (3.81m x 1.70m (12'5" x 5'6"))
Having recessed entrance porch, upvc double glazed front door and central heating radiator.
Guest Cloakroom
Having low level w.C., pedestal wash hand basin and ceramic tiled splashbacks.
Lounge (4.20m x 4m (13'9" x 13'1"))
Having central heating radiator, feature fireplace and attractive upvc double glazed window overlooking the front. Double doors to Dining Room.
Dining Room (4m x 3.80m (13'1" x 12'5"))
Having feature fireplace, central heating radiator and upvc double glazed rear entrance door.
Kitchen (4.20m x 1.80m (13'9" x 5'10"))
Having a range of light wood effect units including base units, drawers and wall cupboards, stainless steel single drainer sink, electric oven and grill, four ring gas hob with extractor hood over, space and plumbing for automatic washing machine, space for fridge, central heating radiator and new Valiant gas fired combination gas boiler.
Kitchen
First Floor Landing
Having access to the roof space.
Bedroom One (4.50m x 3.60m (14'9" x 11'9" ))
Having central heating radiator.
Bedroom Two (4m x 3.40m (13'1" x 11'1"))
Having central heating radiator.
Bedroom Three (2.50m x 2.20m (8'2" x 7'2"))
Having central heating radiator.
Bathroom
Having a white suite comprising panelled bath with shower over, low level w.C., pedestal wash hand basin, gloss white splash backs and central heating radiator.
Outside
There are large lawned front, side and rear gardens and ample parking.
Property Location
Marketed by Castle Estates
Disclaimer Property descriptions and related information displayed on this page are marketing materials provided by Castle Estates. estateagents365.uk does not warrant or accept any responsibility for the accuracy or completeness of the property descriptions or related information provided here and they do not constitute property particulars. Please contact Castle Estates for full details and further information.

