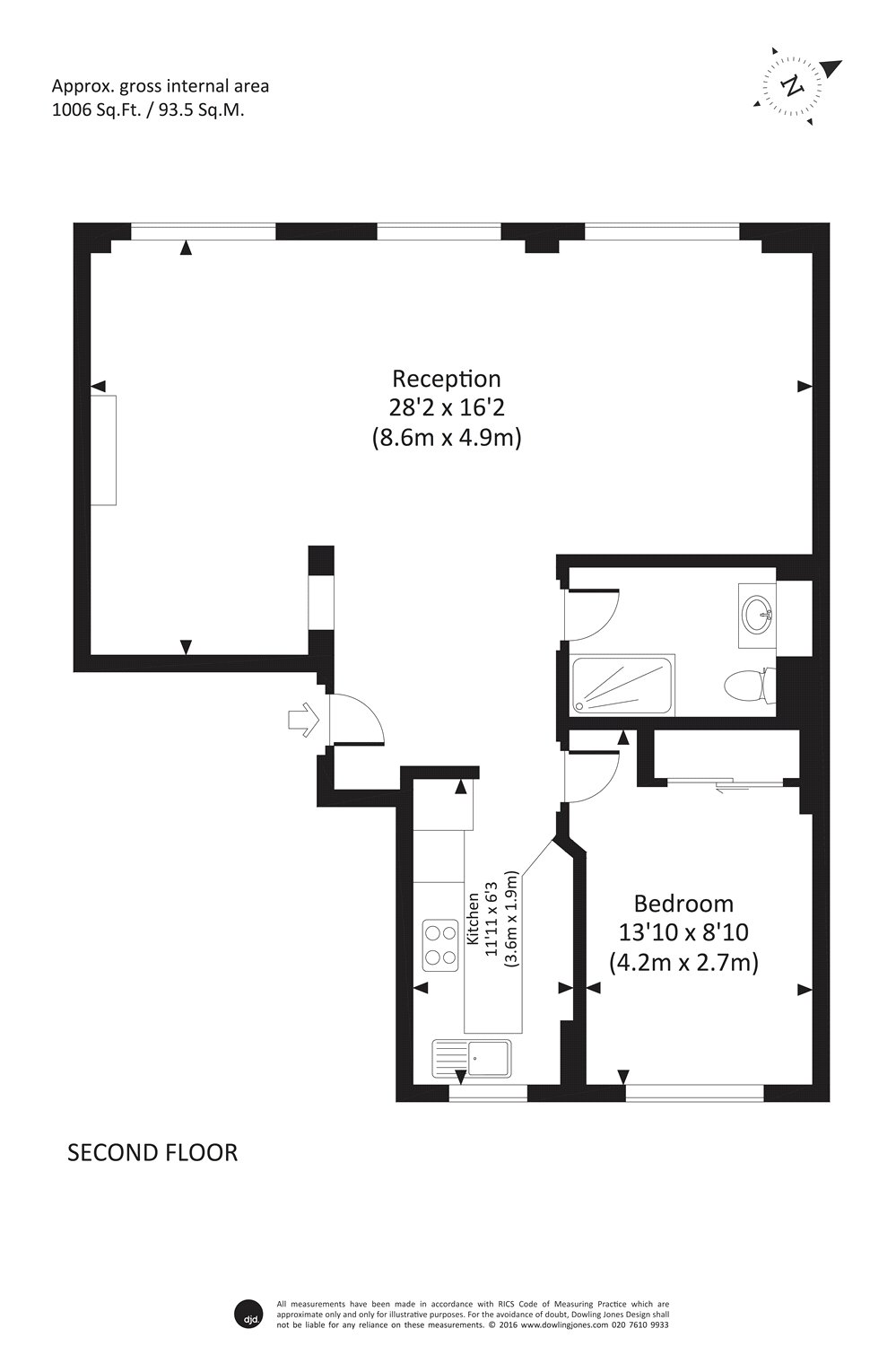Detached house for sale in Hinckley LE10, 2 Bedroom
Quick Summary
- Property Type:
- Detached house
- Status:
- For sale
- Price
- £ 250,000
- Beds:
- 2
- Baths:
- 1
- Recepts:
- 2
- County
- Leicestershire
- Town
- Hinckley
- Outcode
- LE10
- Location
- Coventry Road, Hinckley LE10
- Marketed By:
- Purplebricks, Head Office
- Posted
- 2024-04-01
- LE10 Rating:
- More Info?
- Please contact Purplebricks, Head Office on 024 7511 8874 or Request Details
Property Description
This is a delightful little property situated in the highly desirable location of Burbage. The property is spacious and very well presented throughout and is offered to the market with no chain. Viewing is highly recommended to fully appreciate what's on offer.
The spacious accommodation comprises of a lounge, dining room, fitted kitchen, conservatory, two double bedrooms and a family bathroom. To the front of the property is block paved parking area. There is a spacious and mature garden to the rear.
Burbage has a range of shops and amenities including a co-op late shop, hairdressers, flower shop, doctors and dentist surgeries, restaurants, takeaways and popular public houses within walking distance. Hinckley town centre is within 2 miles, with a wider range of amenities including supermarkets, popular High street with a weekly market and the new Crescent development with bars, restaurants and cinema complex
Ground Floor
As you enter the property you step into the first reception which is currently being used as a dining room and has a window to the front aspect and a gas feature fire place. The next reception room is the bright and airy lounge which has a windows to side and rear aspect with another feature gas fire place and access to both kitchen and stairs to first floor. The kitchen has a range of base and wall units with wooden worktops and inset stainless steel sink. There is a gas hob with extractor hood over, electric oven and plumbing for washing machine. The room is finished with tiled flooring and splashbacks. The conservatory is a brick and upvc construction with a door opening into the garden.
First Floor
To the first floor there are two double bedrooms and a family bathroom. The first bedroom runs the whole width of the property with window to the front. The second bedroom has built in storage and over looks the rear garden. The family bathroom comprises of a four piece white suite comprising of a panelled bath, hand basin set onto a vanity unit, low level WC and separate shower cubicle. The room is finished with tiled walls, airing cupboard and a opaque window to the rear.
Outside
To the front of the property there is block paved off road parking and side access leading into the rear garden. To the rear you find a wonderful, mature and well established garden with paving stone seating and path area, water pond and lawn all enclosed with wooden fencing.
Property Location
Marketed by Purplebricks, Head Office
Disclaimer Property descriptions and related information displayed on this page are marketing materials provided by Purplebricks, Head Office. estateagents365.uk does not warrant or accept any responsibility for the accuracy or completeness of the property descriptions or related information provided here and they do not constitute property particulars. Please contact Purplebricks, Head Office for full details and further information.


