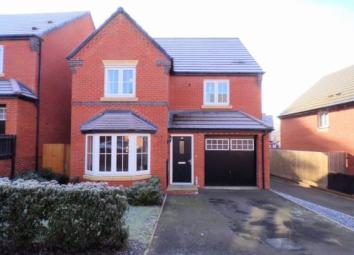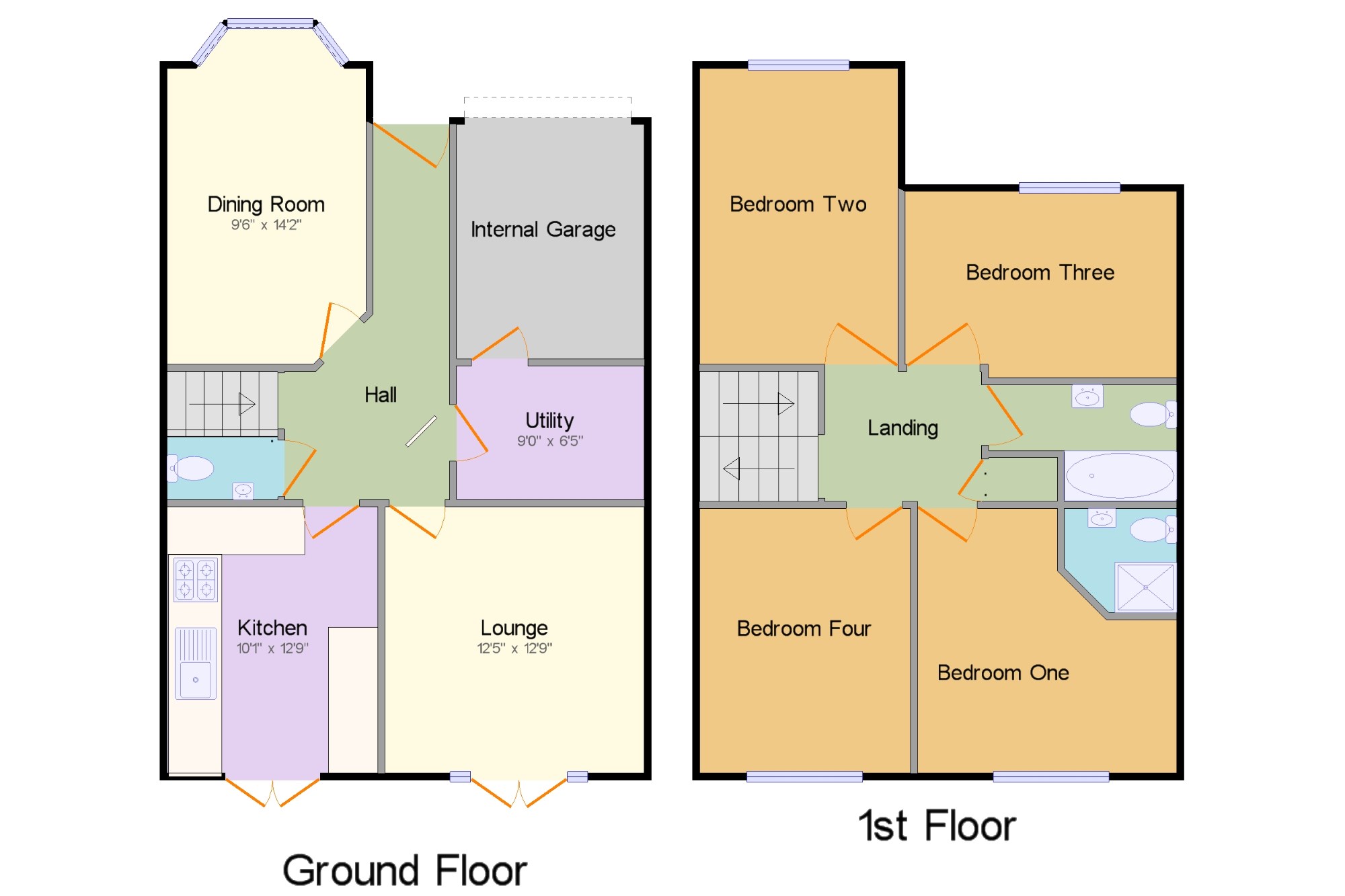Detached house for sale in Hinckley LE10, 4 Bedroom
Quick Summary
- Property Type:
- Detached house
- Status:
- For sale
- Price
- £ 314,950
- Beds:
- 4
- Baths:
- 4
- Recepts:
- 2
- County
- Leicestershire
- Town
- Hinckley
- Outcode
- LE10
- Location
- Cardinal Drive, Burbage, Hinckley, . LE10
- Marketed By:
- Spencers Countrywide - Hinckley Sales
- Posted
- 2024-04-01
- LE10 Rating:
- More Info?
- Please contact Spencers Countrywide - Hinckley Sales on 01455 364927 or Request Details
Property Description
A modern four bedroom detached home situated on the popular Persimmon development in Burbage allowing easy access to major road links, Hinckley train station and Hinckley town centre. Having internal accommodation comprising of entrance hall, lounge, dining room, kitchen, utility and garage to the ground floor and to the first floor are four generous bedrooms master with en-suite and family bathroom. To the outside of the property is a driveway to the front and a laid to lawn rear garden enclosed with timber fencing. Viewing advised
Four bedroom detached property
Popular and convenient location
Modern fitted kitchen
En-suite to master bedroom
Private rear garden
Spacious lounge
Off road parking
Hall x . Having radiator, heating thermostat and fuse box
Lounge12'5" x 12'9" (3.78m x 3.89m). Having TV point, radiator and UPVC double glazed French doors opening onto the rear garden.
Kitchen10'1" x 12'9" (3.07m x 3.89m). Having UPVC double glazed French doors opening onto the rear garden, a range of white gloss wall and base units with matching work surfaces, four-ring gas hob and electric oven with cooker hood over, space for dishwasher and washing machine, wall unit housing the Glowworm boiler and radiator.
Dining Room9'6" x 14'2" (2.9m x 4.32m). Having UPVC double glazed bay window and radiator.
Utility9' x 6'5" (2.74m x 1.96m). Having a range of wall and base units with work surfaces, a stainless sink with mixer tap and drainer. Access into garage space, .
Internal Garage9' x 11'3" (2.74m x 3.43m).
Bedroom One12'5" x 12'8" (3.78m x 3.86m). Having UPVC double glazed window, radiator and built-in double wardrobe.
En Suite7' x 5'6" (2.13m x 1.68m). Comprising shower cubicle, wash handbasin and low level WC, with shaver point, heated towel rail and UPVC double glazed window.
Bedroom Two9'6" x 14'2" (2.9m x 4.32m). Having UPVC double glazed window, TV point and radiator.
Bedroom Three13' x 8'11" (3.96m x 2.72m). Having UPVC double glazed window and radiator.
Bedroom Four8'5" x 12'8" (2.57m x 3.86m). Having UPVC double glazed window and radiator.
Bathroom10'2" x 5'9" (3.1m x 1.75m). Comprising bath with mixer tap, low level WC and wash handbasin, with heated towel rail and UPVC double glazed window.
Property Location
Marketed by Spencers Countrywide - Hinckley Sales
Disclaimer Property descriptions and related information displayed on this page are marketing materials provided by Spencers Countrywide - Hinckley Sales. estateagents365.uk does not warrant or accept any responsibility for the accuracy or completeness of the property descriptions or related information provided here and they do not constitute property particulars. Please contact Spencers Countrywide - Hinckley Sales for full details and further information.


