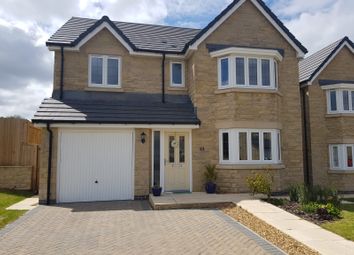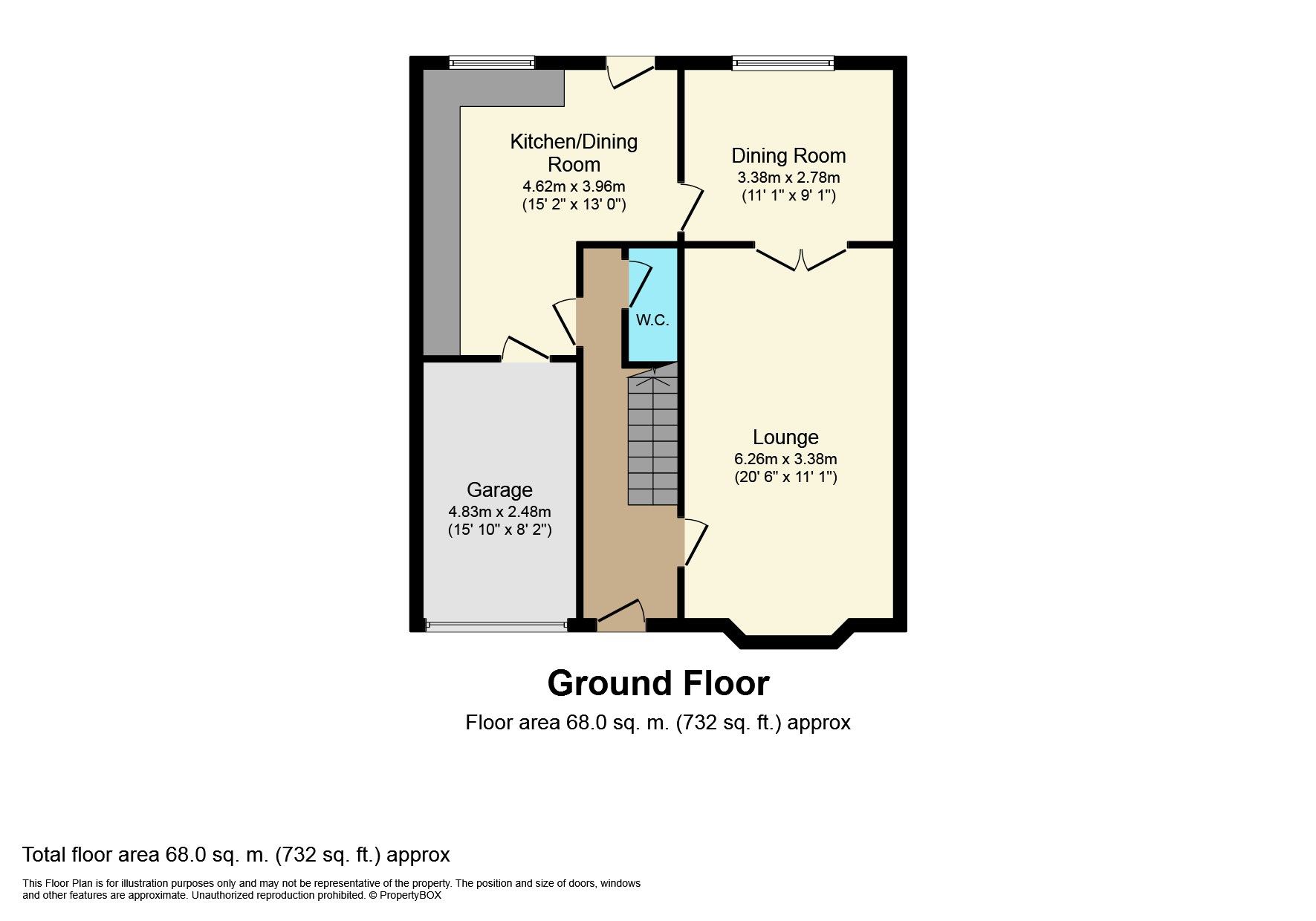Detached house for sale in High Peak SK23, 4 Bedroom
Quick Summary
- Property Type:
- Detached house
- Status:
- For sale
- Price
- £ 390,000
- Beds:
- 4
- Baths:
- 4
- Recepts:
- 1
- County
- Derbyshire
- Town
- High Peak
- Outcode
- SK23
- Location
- Eley Way, Chapel-En-Le-Frith, High Peak SK23
- Marketed By:
- Housesimple
- Posted
- 2024-04-04
- SK23 Rating:
- More Info?
- Please contact Housesimple on 0113 482 9379 or Request Details
Property Description
Housesimple is pleased to present this property in the High Peak.
*no onward chain*
A large, detached new build style property with private driveway in a great location close to rail links into Manchester and the remainder of the NHBC Guarantee still in place.
This fabulous property characterised by bay windows, comprises of entrance hallway, downstairs wc, large living room with the possibility of a gas fire, separate dining room, large kitchen with integrated fridge/freezer and dishwasher. French doors at the rear open out into a large south-west facing garden, with patio and outdoor seating area that is not overlooked.
The first floor comprises three double bedrooms and a good sized single bedroom. The large master bedroom comprises built in wardrobes and spacious en suite shower room. The second and third bedrooms are both good sized double bedrooms with shared access to a 'jack and jill' en suite shower room. The fourth bedroom is a well proportioned single overlooking the garden and adjacent to the large family bathroom, where storage space is also included.
Early viewing reccommended for this very desirable property.
Entrance Hallway
UPVC part glazed composite front door, radiator, carpet.
Downstairs WC
0.967m x 1.840m
Part tiled with pedestal hand wash basin and low level WC. Radiator.
Kitchen/Dining
4.625m x 3.963m
Modern and spacious tile floored kitchen with possibility for dining space. Integrated kitchen with fitted fridge/freezer and dishwasher, double oven with four ring hob and stainless steel extractor fan. Pantry cupboard. Window directly above the sink looking out onto the garden. Radiator. Direct access to the garage. French doors to large garden.
Dining Room
3.385m x 2.782m
Well presented separate dining room. Large window overlooking the garden provides plenty of light. Double doors open into the living room. Radiator. Carpet throughout.
Living Room
3.385m x 6.268m
Large living room with bay windows. Gas point installed for gas fire/burner. Two radiators. Carpet throughout.
Master Bedroom
3.421m x 5.423m
Huge master bedroom characterised by bay windows, allowing plenty of light. Built in floor to ceiling double wardrobes. Two radiators. Carpet throughout. En Suite shower room.
En Suite 1
2.115m x 1.800m
Part tiled en-suite shower room fitted with a contemporary suite comprising of tiled shower cubicle, hand wash basin and low level WC. UPVC frosted glass double glazed window to the front elevation. Towel rail and extractor fan.
Bedroom 2
3.569m x 3.195m
Well sized double bedroom overlooking garden to the rear. Space for double wardrobe. Radiator. Carpet throughout. Access to En Suite 2.
Bedroom 3
3.400m x 2.997m
Well sized double bedroom overlooking front elevation. Space for double wardrobe. Radiator. Carpet throughout. Access to En Suite 2.
En Suite 2
2.429m x 1.431m
Accessed from both bedroom 2 and bedroom 3. Part tiled en-suite shower room fitted with a contemporary suite comprising of tiled large shower cubicle with electric shower, hand wash basin and low level WC. UPVC frosted glass double glazed window. Towel rail and extractor fan.
Bedroom 4
2.305m x 3.652m
Good sized single room overlooking the garden to the rear. Radiator. Adjacent to family bathroom. Carpet throughout.
Family Bathroom
2.255m x 2.547m
Large family bathroom comprising of part tiled bath, hand wash basin and low level WC. UPVC frosted glass double glazed window. Radiator and extractor fan. Good sized storage area.
Garden & Garage
Large, well kept garden with large patio dining area perfect for bbq's and family gatherings. South-west facing, providing sunlight throughout the day. Single garage which can also be directly accessed through the house from the kitchen.
Property Location
Marketed by Housesimple
Disclaimer Property descriptions and related information displayed on this page are marketing materials provided by Housesimple. estateagents365.uk does not warrant or accept any responsibility for the accuracy or completeness of the property descriptions or related information provided here and they do not constitute property particulars. Please contact Housesimple for full details and further information.


