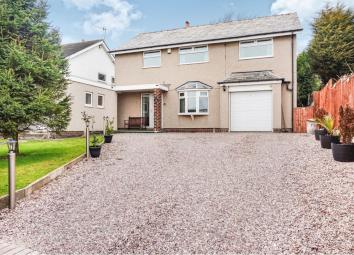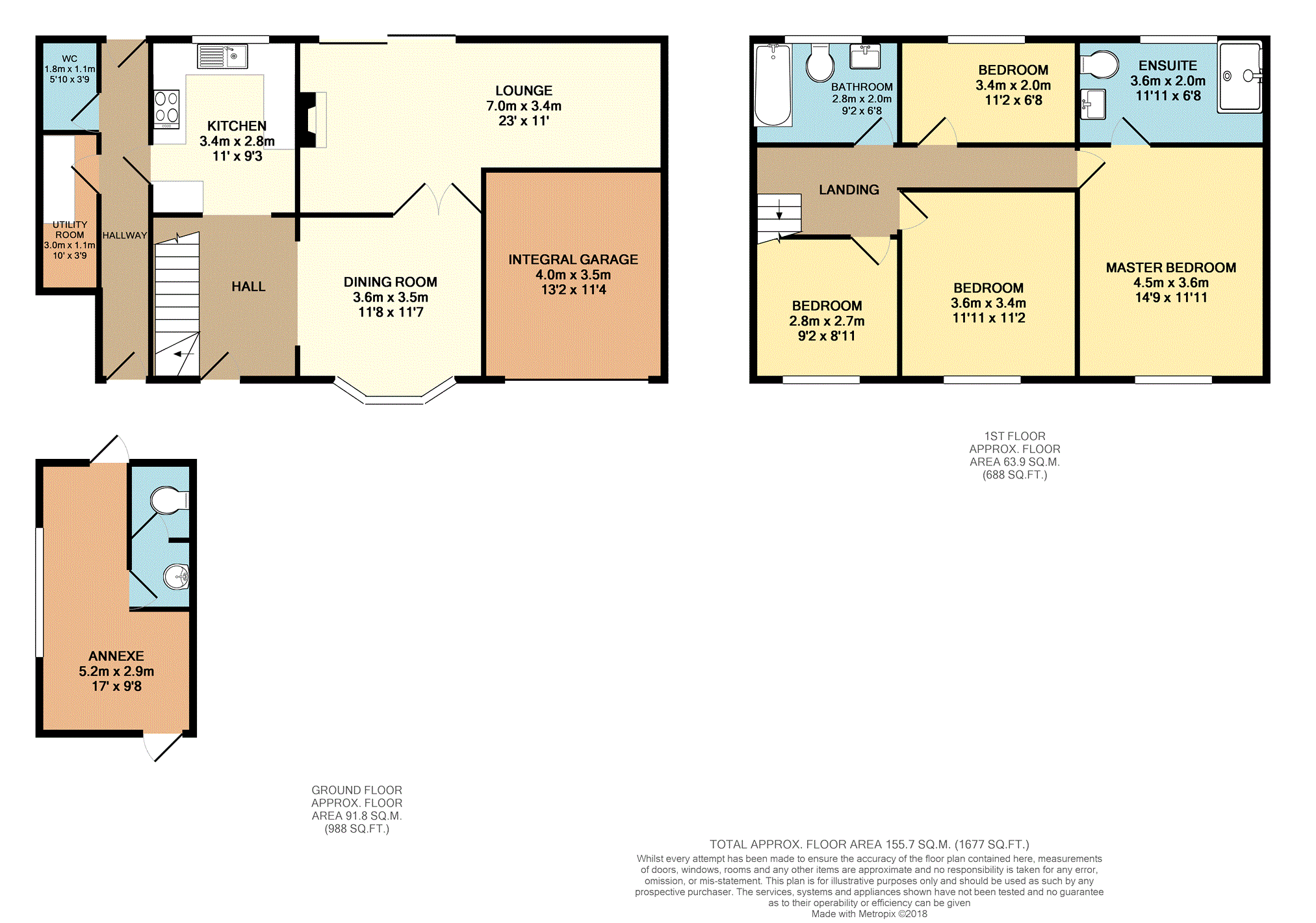Detached house for sale in High Peak SK22, 4 Bedroom
Quick Summary
- Property Type:
- Detached house
- Status:
- For sale
- Price
- £ 375,000
- Beds:
- 4
- Baths:
- 2
- Recepts:
- 2
- County
- Derbyshire
- Town
- High Peak
- Outcode
- SK22
- Location
- The Crescent, New Mills SK22
- Marketed By:
- Purplebricks, Head Office
- Posted
- 2024-04-06
- SK22 Rating:
- More Info?
- Please contact Purplebricks, Head Office on 024 7511 8874 or Request Details
Property Description
Purplebricks are delighted to offer to the market this beautifully presented four bed detached property with separate annexe. The property is situated on a quiet cul de sac in the popular town of New Mills and as such benefits from its close proximity to local amenities, excellent schools and fantastic transport links into Manchester and Sheffield.
This beautiful home has clearly been a labour of love with the current owners having spent a lot of time, money and effort into making it the perfect family home. Its location is ideal in that it set on a quiet cul de sac meaning any prospective buyer benefits from the peace and quiet whilst still being close enough to enjoy the all of the key benefits of a resurgent New Mills town centre. New Mills itself has, in the last 10 years, really undergone a radical change with artisan shops and quality bars sitting alongside all of your traditional high street favourites and for any commuters this property is a real dream, New Mills enjoys frequent and quality rail service into Manchester City Center.
The property itself is very well presented and is approached via a large driveway providing ample off road parking, with internal accommodation briefly comprising of; large lounge, separate dining room, kitchen and utility with separate w.C. To the ground floor is also a generous sized integral garage and to the rear is a substantial garden.
To the first floor is a large master bedroom with en-suite and three further double bedrooms as well as a combined family bathroom.
To the front of the property there is also a separate annexe with its own separate w.C - this incredible space offers a multitude of possibilities from a work space for anyone who needs a quiet space away from the main house or a hangout for those older children who want their own area.
This exceptional property really does warrant an internal inspection to fully appreciate it size and overall appeal.
Lounge
Large lounge featuring neutral décor, quality solid oak flooring, feature fireplace, patio doors leading to the garden, multiple ac/av points and fixed wall radiator.
Dining Room
Generous sized dining room featuring neutral décor, quality solid oak flooring, large bay window to front elevation, elegant double doors leading to the lounge, multiple ac points and fixed wall radiator.
Kitchen
Large kitchen featuring contemporary décor, quality tiled flooring, limed oak units, green work tops, sink and mixer taps, large window to rear elevation, integrated appliances and multiple ac points.
Utility Room
Handy utility room featuring a range of units and plumbing for washing machine and dryer.
Downstairs Cloakroom
Downstairs W.C
Bathroom
Large combined family bathroom featuring contemporary décor, airing cupboard housing the combi boiler, three piece bathroom suite in white with shower over bath, large frosted window to rear elevation and fixed wall radiator.
Master Bedroom
Stunning master bedroom featuring neutral décor, quality carpet, large window to front elevation offering great views of the surrounding hillside, in built storage, multiple ac/av points and access to the en-suite shower room.
En-Suite
Large en-suite shower room featuring plastic panelling to the walls, quality flooring, large walk in shower, w.C and hand basin in white, frosted double glazed window to rear elevation and fixed wall chrome towel rail.
Bedroom Two
Large double bedroom featuring neutral décor, quality carpet, large window to front elevation offering views of the surrounding hillside, ac/av points and fixed wall radiator.
Bedroom Three
Generous sized bedroom featuring neutral décor, quality carpet, large window to rear elevation, multiple ac points and fixed wall radiator.
Bedroom Four
Generous single bedroom featuring neutral décor, quality carpet, large window to front elevation offering views of the hillside, inbuilt wardrobes, multiple ac points and fixed wall radiator.
Garage
Generous single garage featuring remote operated up and over garage door, space for storage and two ac points.
Rear Garden
Large rear garden featuring mature lawns and elegant borders - the ideal place to spend those lazy summer days!
Annexe
Generous annexe with entrances to the front and rear, a large front room that would be ideal as an office or a separate lounge for older children to enjoy away from the main house, w.C and handbasin.
Property Location
Marketed by Purplebricks, Head Office
Disclaimer Property descriptions and related information displayed on this page are marketing materials provided by Purplebricks, Head Office. estateagents365.uk does not warrant or accept any responsibility for the accuracy or completeness of the property descriptions or related information provided here and they do not constitute property particulars. Please contact Purplebricks, Head Office for full details and further information.


