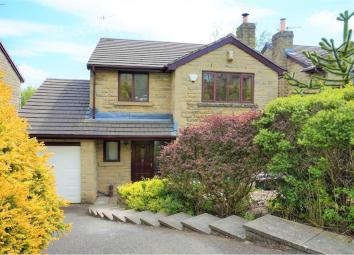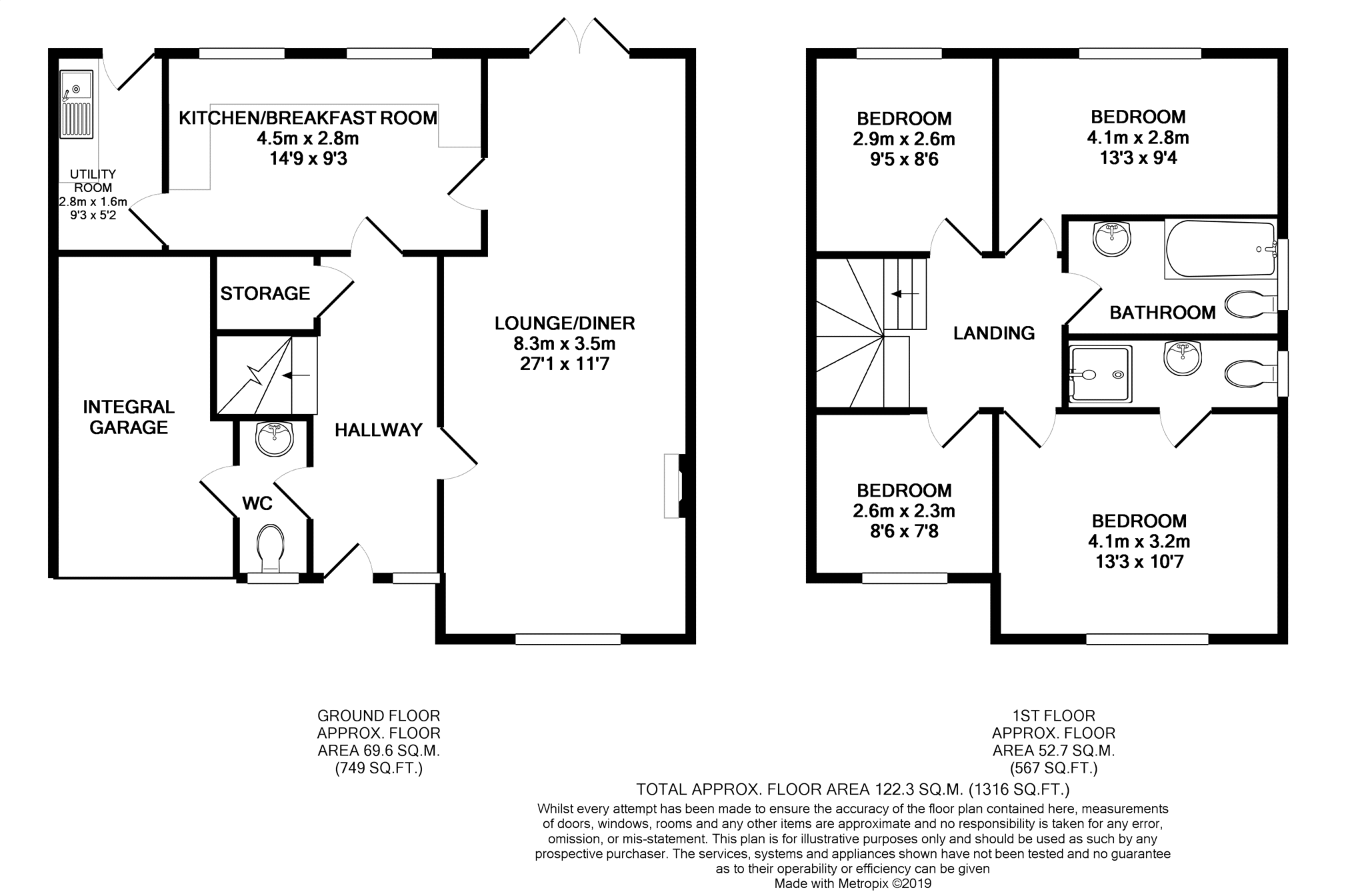Detached house for sale in High Peak SK23, 4 Bedroom
Quick Summary
- Property Type:
- Detached house
- Status:
- For sale
- Price
- £ 260,000
- Beds:
- 4
- Baths:
- 2
- Recepts:
- 2
- County
- Derbyshire
- Town
- High Peak
- Outcode
- SK23
- Location
- Danesway, Chapel-En-Le-Frith SK23
- Marketed By:
- Purplebricks, Head Office
- Posted
- 2024-04-07
- SK23 Rating:
- More Info?
- Please contact Purplebricks, Head Office on 024 7511 8874 or Request Details
Property Description
**no chain** **freehold**
Purplebricks are delighted to offer to the market this extensive four bedroom family home situated on a popular residential development in Chapel - en - le Frith with its local amenities, schools and wonderful open countryside and views as well as excellent transport links.
In brief the well presented accommodation comprises; Spacious entrance hallway with storage, downstairs wc, integral garage, lounge/dining room with multifuel stove, breakfast kitchen and utility room. To the first floor there are four generous bedrooms with en-suite to master and family bathroom.
Outside there is a private front garden with well established foliage creating privacy and driveway with access to garage.
To the rear is a low maintenance and recently landscaped garden framing the incredible views of the nearby countryside.
This property will appeal to a vast audience and gives any potential new buyer to add their own decorative stamp and make their own.
Book viewings 24/7 with Purplebricks.
Entrance Hall
Light and welcoming entrance hallway with access to downstairs cloakroom, under stairs storage, door to kitchen and lounge. Wood effect flooring. Stairs to first floor.
Downstairs Cloakroom
Low level wc, wash basin with storage. Door to integral garage. Double glazed window to frontation. Radiator.
Lounge/Dining Room
271ft x 11.75ft max
Multifuel stove, Canadian maple floor boards, double glazed window to front elevation.
UPVC double glazed door to rear garden. Radiator.
Kitchen/Breakfast
14.9ft x 9.3ft
With a good contemporary range of base and wall mounted units and beech worktops and upstands. Sink & drainer with mixer tap, 5 ring gas hob with extractor above, electric oven and space for fridge freezer. Door to utility room. Double glazed windows
to rear elevation. Radiator.
Utility Room
Storage units and worktops with sink and mixer tap. Door to rear elevation.
Pluming and space for washing machine and dryer.
Master Bedroom
13.3ft x 10.7ft
Double glazed window to front elevation. Access to en-suite shower room. Radiator.
Master En-Suite
Partly tiled en-suite comprising three piece suite including; shower cubicle, Low level wc and wash basin. Double glazed window to side elevation. Radiator.
Bedroom Two
13.3ft x 7.7ft
Double glazed window to rear elevation. Radiator.
Bedroom Three
8.6ft x 9.5ft
Double glazed window to rear elevation. Radiator.
Bedroom Four
8.6ft x 7.8ft
Double glazed window to front elevation. Radiator.
Family Bathroom
Partly tiled bathroom comprising white three piece suite including; panelled bath with shower over and glass screen, Low level wc and wash basin. Double glazed window to side elevation. Radiator.
Integral Garage
Up and over garage door to front elevation. Multiple use storage space. Possibility to convert. Power and lighting.
Property Location
Marketed by Purplebricks, Head Office
Disclaimer Property descriptions and related information displayed on this page are marketing materials provided by Purplebricks, Head Office. estateagents365.uk does not warrant or accept any responsibility for the accuracy or completeness of the property descriptions or related information provided here and they do not constitute property particulars. Please contact Purplebricks, Head Office for full details and further information.


