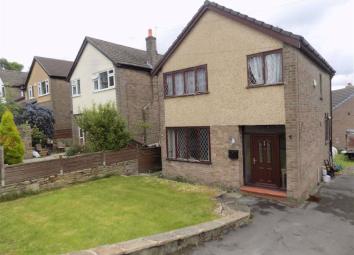Detached house for sale in High Peak SK22, 3 Bedroom
Quick Summary
- Property Type:
- Detached house
- Status:
- For sale
- Price
- £ 250,000
- Beds:
- 3
- Baths:
- 1
- Recepts:
- 2
- County
- Derbyshire
- Town
- High Peak
- Outcode
- SK22
- Location
- Mellor Road, New Mills, High Peak SK22
- Marketed By:
- Edward Mellor
- Posted
- 2024-04-01
- SK22 Rating:
- More Info?
- Please contact Edward Mellor on 0161 937 6352 or Request Details
Property Description
A three bedroom detached family home providing generous sized accommodation. Boasting two double bedrooms, a spacious lounge and a family kitchen diner. The property does hold itself to further modernisation and potential to extend further should the need fit.
To the outside of the property is ample of road parking plus a garden to the front and additional spacious garden to the rear which has ample views of the Derbyshire countryside.
This exciting property is ideally located on the rural outskirts of New Mills less than 1 mile from the town centre offering comprehensive shopping facilities and public transport services including New Mills train station.
Front Elevation
To the front of the property is a large driveway that spans down the side of the property. Also benefits from a large front garden which is laid to lawn and also has established boarders.
Entrance Hall (3.8m x 1.8m (12'6" x 5'11"))
Living Room (3.4m x 4.7m (11'2" x 15'5"))
The living room is situated to the front of the property and has the benefit for a log burning fire and access to the dining room which is all open plan.
Kitchen Dining Room (5.3m x 4.4m (17'5" x 14'5"))
The open plan kitchen dining room creates space for a family dining room room that so many families are looking for. Fitted with matching wall and base units, space for a large fridge freezer, washing machine and integrated appliances such as an oven and grill. Fitted also with a four ring gas hob.
First Floor
Access to all bedrooms and bathroom.
Master Bedroom (3.4m x 3.6m (11'2" x 11'10"))
Situated to the front of the property and fitted with built in wardrobes that creates ample storage.
Bedroom Two (3.6m x 2.8m (11'10" x 9'2"))
Bedroom two is situated to the rear of the property.
Bedroom Three (1.8m x 2.6m (5'11" x 8'6"))
Bedroom three is also to the front of the property and has ample space fore single bedroom plus additional space fore storage.
Bathroom (2.4m x 2.6m (7'10" x 8'6"))
Spacious bathroom, fitted with a four piece suite including; a corner bath, a low level WC, wash hand basin and separate shower cubicle with over the head shower.
Outside Rear
To the rear of the property is a spacious garden which is mainly laid to lawn with well established boarders plus patio to the rear which is ideal for alfresco dining on those summer evening. Complemented by the surrounding views of the Derbyshire countryside.
You may download, store and use the material for your own personal use and research. You may not republish, retransmit, redistribute or otherwise make the material available to any party or make the same available on any website, online service or bulletin board of your own or of any other party or make the same available in hard copy or in any other media without the website owner's express prior written consent. The website owner's copyright must remain on all reproductions of material taken from this website.
Property Location
Marketed by Edward Mellor
Disclaimer Property descriptions and related information displayed on this page are marketing materials provided by Edward Mellor. estateagents365.uk does not warrant or accept any responsibility for the accuracy or completeness of the property descriptions or related information provided here and they do not constitute property particulars. Please contact Edward Mellor for full details and further information.


