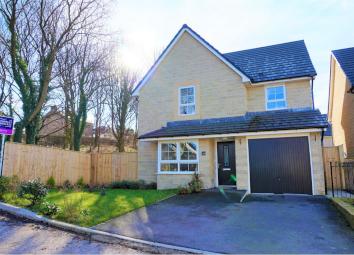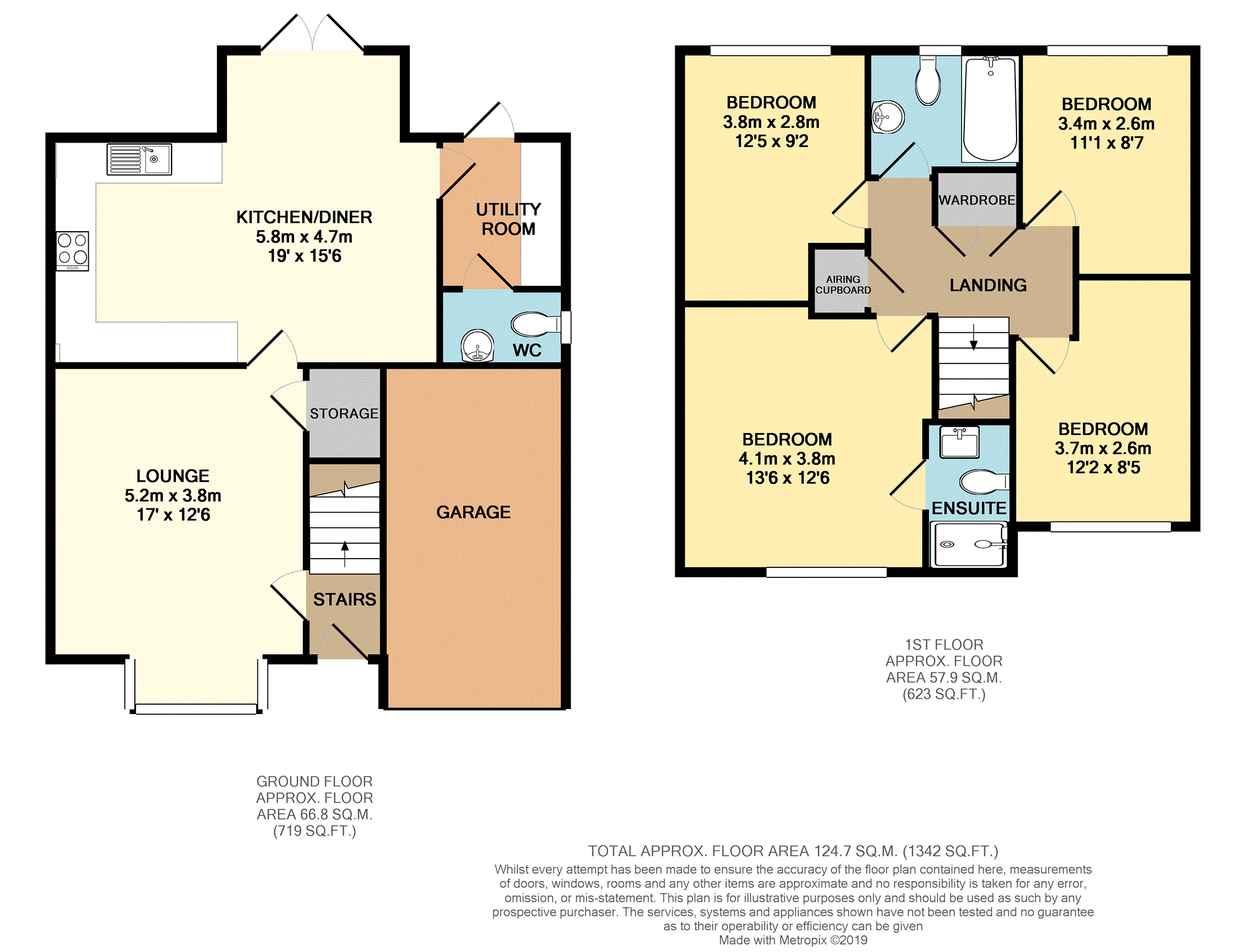Detached house for sale in High Peak SK23, 4 Bedroom
Quick Summary
- Property Type:
- Detached house
- Status:
- For sale
- Price
- £ 327,000
- Beds:
- 4
- Baths:
- 2
- Recepts:
- 2
- County
- Derbyshire
- Town
- High Peak
- Outcode
- SK23
- Location
- Sovereign Way, Chapel En Le Frith SK23
- Marketed By:
- Purplebricks, Head Office
- Posted
- 2024-04-05
- SK23 Rating:
- More Info?
- Please contact Purplebricks, Head Office on 024 7511 8874 or Request Details
Property Description
**A superb, spacious 4 bedroom executive detached family home situated on the 2015 Becketts Brow Development in Chapel-en-le-Frith**
The property is ideally located in the heart of the stunning Peak District and is close to local amenities, highly rated local schools and quality transport links into Chapel-en-le-Frith, Buxton and Manchester and with some of the finest walks in the country, literally on your doorstep.
In brief the well proportioned family accommodation comprises; entrance hall leading through to lounge with feature bay window, open plan fitted family dining kitchen with French doors opening up onto the rear garden, utility room & downstairs WC.
To the first floor there is a spacious landing with storage cupboard, master bedroom with en-suite shower room, three further good size bedrooms and family bathroom/WC.
To the front of the property is a double driveway with garage, lawn with attractive flower borders and side access to the rear where you will find a generous garden mainly laid to lawn with young shrubs and foliage. The property is situated at the top of a cul-de-sac benefiting from open land to one side. Viewing comes highly recommended to truly appreciate the individual plot.
Book Viewings 24/7 with Purplebricks.
Lounge
UPVC double glazed bay window to front elevation. Contemporary neutral décor. Under stairs storage cupboard. Radiator.
Kitchen/Diner
With a good range of base and wall mounted units, complementary worktops and fittings. Stainless steel sink with mixer tap, integrated appliances such as; dishwasher, fridge freezer, electric oven, induction hob with extractor above.
Upbv double glazed window and bay with French doors opening up onto the garden. Radiator.
Utility Room
With wall mounted central heating boiler, space and plumbing for washing machine and dryer. Access to downstairs wc.
Downstairs Cloakroom
Partly tiled, low level wc, pedestal wash basin. UPVC double glazed window to side elevation. Radiator.
Family Bathroom
Combined family bathroom featuring three piece bathroom suite consisting of bath, w.C and handbasin, tiled walls, tiled flooring, fixed wall radiator and UPVC double glazed window to rear elevation.
Master Bedroom
UPVC double glazed window to front elevation. Contemporary neutral décor. Radiator.
Access to en-suite shower room.
Master En-Suite
Generous sized en-suite shower room featuring large walk in shower, w.C and handbasin, contemporary wall and floor tiles and fixed wall radiator.
Bedroom Two
UPVC double glazed window to rear elevation. Radiator.
Bedroom Three
UPVC double glazed window to rear elevation. Radiator.
Bedroom Four
UPVC double glazed window to front elevation. Radiator.
Property Location
Marketed by Purplebricks, Head Office
Disclaimer Property descriptions and related information displayed on this page are marketing materials provided by Purplebricks, Head Office. estateagents365.uk does not warrant or accept any responsibility for the accuracy or completeness of the property descriptions or related information provided here and they do not constitute property particulars. Please contact Purplebricks, Head Office for full details and further information.


