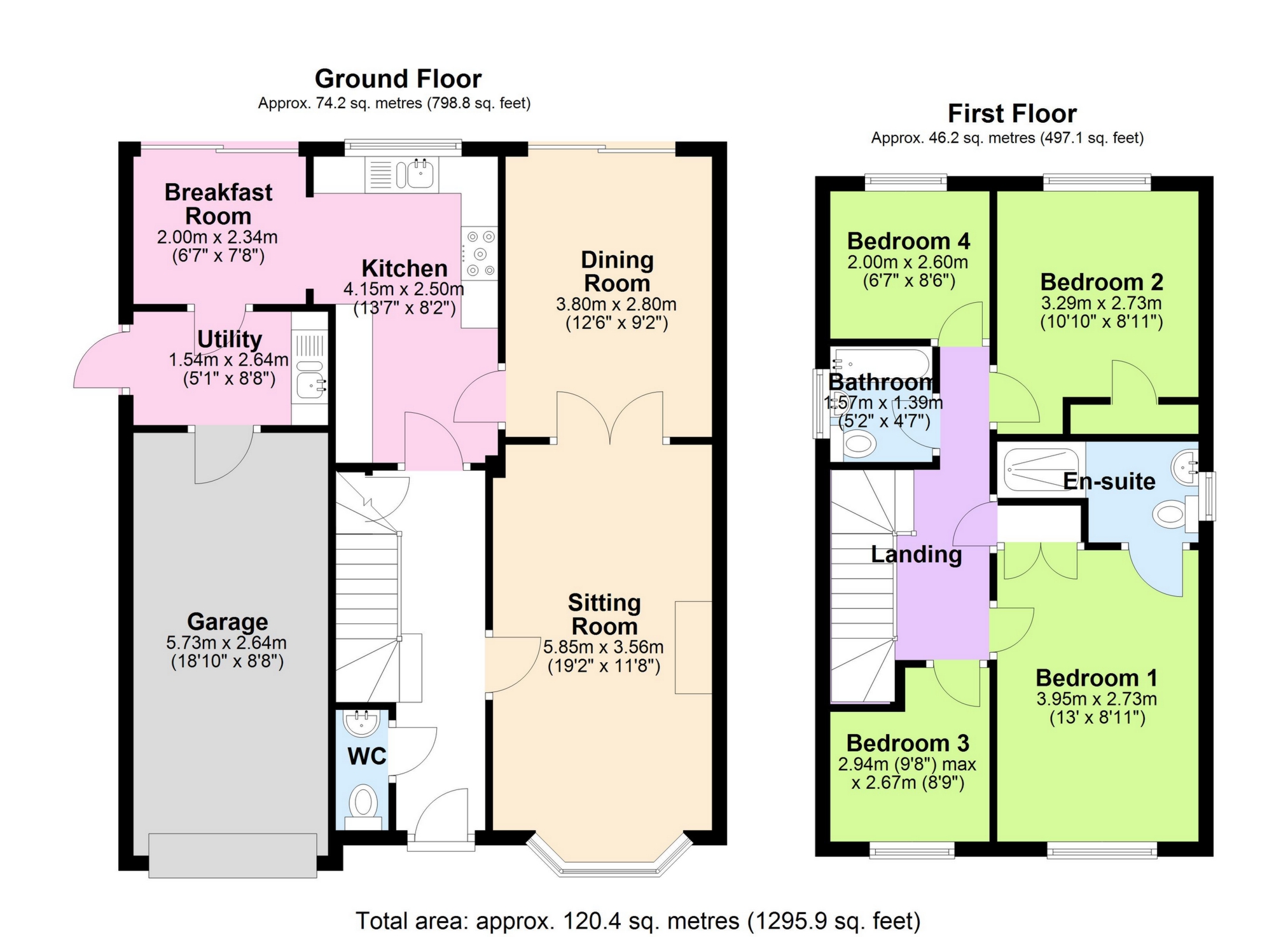Detached house for sale in Herne Bay CT6, 4 Bedroom
Quick Summary
- Property Type:
- Detached house
- Status:
- For sale
- Price
- £ 400,000
- Beds:
- 4
- Baths:
- 2
- Recepts:
- 2
- County
- Kent
- Town
- Herne Bay
- Outcode
- CT6
- Location
- Maritime Avenue, Herne Bay CT6
- Marketed By:
- Thomas & Partners
- Posted
- 2024-04-28
- CT6 Rating:
- More Info?
- Please contact Thomas & Partners on 01227 238951 or Request Details
Property Description
Detailed Description
*chain free* A superb family home situated in the ever popular Maritime Avenue in Beltinge. This detached four bedroomed property, originally the show home of the development has been well maintained throughout by the current owners.
Commanding a corner plot, the front of the property has a block paved driveway providing parking for two vehicles in addition to the garage. The lawn is bordered with mature shrubs and flowering plants and wraps around the side of the property.
Entering into the hallway, to the right is a bright and welcoming sitting room, neutrally decorated with an attractive bay window overlooking the front of the property, a feature fireplace with gas insert is a focal point of the room.
Through part glazed double doors, the dining room offers plenty of space for family meals and overlooks the rear garden via sliding patio doors.
The kitchen, recently fitted in November 2018 by 'Wren Kitchens' has been well designed with no minor detail overlooked. Gloss wall, drawer and base units make use of every inch of space and match beautifully with the tiled floor and splashbacks. The contemporary designer kitchen features quality fitted appliances including an electric double oven, gas hob, microwave, instant boiling tap, integrated fridge, freezer and dishwasher.
An adjoining breakfast room with sliding patio doors leading onto the rear garden provides a versatile space, ideal for less formal mealtimes, children's homework or lazy Sunday mornings with a coffee and the newspaper.
A handy utility room, with access to both the garage and the rear garden via the side of the property features gloss units, stainless steel sink, a washing machine and a tumble dryer.
Returning to the entrance hall, a large under stairs cupboard offers plenty of storage space for coats and shoes. A handy cloakroom with part tiled walls and white W/c and wash hand basin completes the accommodation on the ground floor.
The first floor offers four bedrooms and a family bathroom, all accessed from a spacious landing area. The master bedroom overlooks the front of the property and benefits from fitted wardrobes and an en-suite shower room. Bedrooms two and three are both double rooms, with bedroom four being a good sized single, ideal for a child or as a home study.
The family bathroom features a white suite consisting of a bath with mixer taps and shower attachment, a wash hand basin and a low level W/c. The walls are part tiled with an attractive patterned insert border.
The rear garden has a good sized patio and seating area spanning the width of the property, a well-manicured lawn bordered by mature shrubs leads onto a wooden summerhouse containing a hot tub, ideal for the summer months! The garden has outdoor lighting, a water tap and side access to the front of the property.
Room Sizes:
Sitting room: 5.85m x 3.56m (19'2" x 11'8")
Dining room: 3.80m x 2.80m (12'6" x 9'2")
Kitchen: 4.15m x 2.50m (13'7" x 8'2")
Breakfast room: 2.00m x 2.34m (6'7" x 7'8")
Utility room: 1.54m x 2.64m (5'1" x 8'8")
Master bedroom: 3.95m x 2.73m (13' x 8'11")
Bedroom two: 3.29m x 2.73m (10'10" x 8'11")
Bedroom three: 2.94m x 2.67m (9'8" x 8'9")
Bedroom four: 2.00m x 2.60m (6'7" x 8'6")
Family bathroom: 1.57m x 1.39m (5'2" x 4'7")
Garage: 5.73m x 2.64m (18'10" x 8'8")
Herne Bay is a traditional seaside town on the north Kent coast. It is situated seven miles from the historic city of Canterbury and 5 miles from Whitstable.
The seafront has a 2 mile shingle beach, which has been awarded a European Blue Flag and the yellow and blue Seaside Award for its safety and cleanliness. Landmarks by the seafront include the Clock Tower, the pier and the off-shore World War II sea fort. There are seaside cafés, fresh seafood restaurants, guesthouses, beach huts and numerous water-sports facilities.
A pedestrian-friendly shopping centre environment is just off the seafront offering plenty of places to stop off, shop and relax, with an array of independent shops and places to eat.
By road, Herne Bay is easily accessed by The Thanet Way and is on bus routes into Canterbury. Herne Bay railway station is on the Chatham Main Line, which runs between Ramsgate and London Victoria.
Property Location
Marketed by Thomas & Partners
Disclaimer Property descriptions and related information displayed on this page are marketing materials provided by Thomas & Partners. estateagents365.uk does not warrant or accept any responsibility for the accuracy or completeness of the property descriptions or related information provided here and they do not constitute property particulars. Please contact Thomas & Partners for full details and further information.


