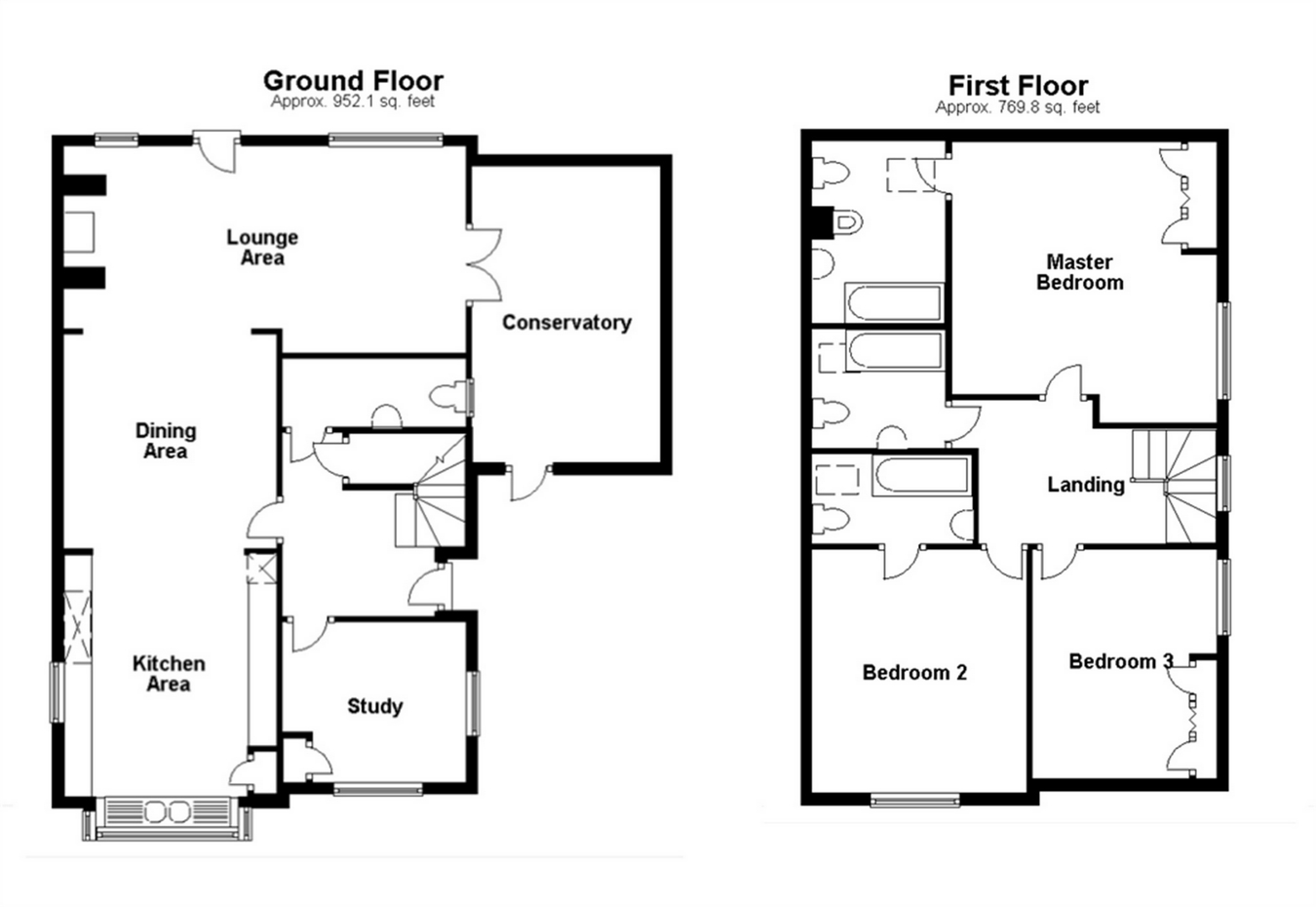Detached house for sale in Herne Bay CT6, 4 Bedroom
Quick Summary
- Property Type:
- Detached house
- Status:
- For sale
- Price
- £ 399,995
- Beds:
- 4
- County
- Kent
- Town
- Herne Bay
- Outcode
- CT6
- Location
- Sandown Drive, Herne Bay, Kent CT6
- Marketed By:
- KimberWoodward
- Posted
- 2024-04-28
- CT6 Rating:
- More Info?
- Please contact KimberWoodward on 01227 319146 or Request Details
Property Description
Key features:
- Executive Detached Residence
- Impressive Living Space
- Good Size Bedrooms, Two-En-Suite
- Close To The Beach And Railway Station
Full description:
Draft details............This executive detached residence is located coastal Herne Bay with the glorious beach, historic promenade, town centre and railway station with high speed links to London. Offering generous ground floor living space with cloakroom, large fitted kitchen leading through to a bright and airy dining room, comfortable lounge and conservatory alongside a good size downstairs bedroom/study whilst to the first floor are three double bedrooms (two beautiful en-suites) and a luxury family bathroom. Presented in beautiful order, there is a delightful, low maintenance rear garden plus plenty of parking via a block paved driveway.
Ground Floor
Reception Hall
Entrance door to front, radiator, under stair storage cupboard, oak flooring.
Study/Bedroom
10' 1" x 9' 10" (3.07m x 3.00m)
Currently used as a study with double glazed window to front and side, radiator, fitted desk unit, oak flooring.
Cloakroom
Double glazed frosted window to side, wash hand basin, low level WC, solid oak flooring.
Dining Room
12' x 11' 10" (3.66m x 3.61m)
Double glazed window to side, radiator, solid oak flooring Opening to lounge and kitchen.
Kitchen
15' 5" x 10' 10" (4.70m x 3.30m)
Comprehensive range of fitted modern kitchen units, one and half bowl stainless steel sink and drainer unit, integral dishwasher, freestanding range style cooker with extractor canopy over, wall mounted gas boiler, radiator, double glazed windows to side and front, solid oak flooring.
Lounge
22' 3" x 10' (6.78m x 3.05m)
Two double glazed windows to rear, feature fireplace with exposed brick hearth and chimney breast with inset log burner, double glazed door to rear, leading to the garden.
Conservatory
16' x 10' (4.88m x 3.05m)
A beautiful room which provides further living space with double glazing, brick base, double glazed French doors and glass roof.
First Floor
Landing
8' x 6' 8" (2.44m x 2.03m)
Lovely landing area with double glazed window to front.
Master Bedroom
14' 8" x 15' 4" (4.47m x 4.67m) max
Double glazed window to side, radiator, fitted wardrobe, television point, door to:
En Suite Shower Room
Large double shower stall with mains fed shower, wash hand basin set in vanity unit, heated towel rail, screen touch mirror, low level WC, double glazed skylight window.
Bathroom
White suite comprising panelled bath unit, wash hand basin set in vanity unit, low level WC, heated towel rail, double glazed skylight window to side, laminate flooring.
Bedroom Two
13' 6" x 12' (4.11m x 3.66m)
Double glazed window to front, radiator, fitted desk unit, built in wardrobe, door to:
Ensuite
Raised large shower stall with mains fed shower, pedestal wash hand basin, heated towel rail, low level WC, double glazed frosted window to side.
Bedroom Three
13' 9" x 10' (4.19m x 3.05m)
Double glazed window to side, radiator, fitted wardrobe.
Outside
Rear Garden
40' x 20' (12.19m x 6.10m)
With artificial lawn for low maintenance, raised paving.
Timber Workshop/Utility Room
9' 9" x 6' (2.97m x 1.83m)
Power and lighting, space and plumbing for washing machine, stainless steel sink and drainer unit.
Front Garden
Attractive block paved frontage provided off road parking for several vehicles.
Property Location
Marketed by KimberWoodward
Disclaimer Property descriptions and related information displayed on this page are marketing materials provided by KimberWoodward. estateagents365.uk does not warrant or accept any responsibility for the accuracy or completeness of the property descriptions or related information provided here and they do not constitute property particulars. Please contact KimberWoodward for full details and further information.


