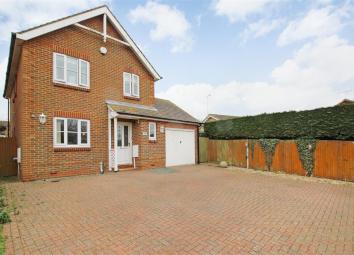Detached house for sale in Herne Bay CT6, 3 Bedroom
Quick Summary
- Property Type:
- Detached house
- Status:
- For sale
- Price
- £ 370,000
- Beds:
- 3
- Baths:
- 2
- Recepts:
- 2
- County
- Kent
- Town
- Herne Bay
- Outcode
- CT6
- Location
- Fairfax Drive, Herne Bay CT6
- Marketed By:
- Regal Estates
- Posted
- 2024-04-28
- CT6 Rating:
- More Info?
- Please contact Regal Estates on 01227 319754 or Request Details
Property Description
Three bedroom detached family home tucked away in A quiet location
This immaculate detached house is situated in the desirable village location of Beltinge close to local shops, cliff top walks, Reculver Park and Reculver primary school. The property has been updated and improved by the present owners so you can relax in knowing there are no home improvements needed.
Once inside the property comprises; entrance hall, cloakroom, lounge, kitchen, utility room, dining area and conservatory on the ground floor, with three bedrooms, family bathroom and en suite to the master bedroom on the first floor. Outside you have an attractive rear garden, garage and plenty of off road parking.
Beltinge is a very popular village situated on the eastern outskirts of Herne Bay town. Various shops, eateries and other amenities are centrally located in the village and buses are available serving the Canterbury Triangle route. Enjoy cliff top walks along the Saxon Shore Way which forms part of the round Kent coastal trail. Herne Bay train station is situated about 1.4 miles away where regular services run to the coast or London bound.
Entrance Hall:
Lounge: (4.98m x 4.45m (16'4" x 14'7"))
Dining Area: (3.05m x 2.54m (10' x 8'4"))
Conservatory: (3.18m x 3.02m (10'5" x 9'11"))
Kitchen: (3.30m x 3.05m (10'10" x 10'))
Utility Room:
Cloakroom:
First Floor Landing:
Bedroom One: (3.35m x 3.15m (11' x 10'4"))
En Suite:
Bedroom Two: (3.07m x 2.84m (10'1" x 9'4"))
Bedroom Three: (2.21m x 1.52m (7'3" x 5'))
Garage:
Property Location
Marketed by Regal Estates
Disclaimer Property descriptions and related information displayed on this page are marketing materials provided by Regal Estates. estateagents365.uk does not warrant or accept any responsibility for the accuracy or completeness of the property descriptions or related information provided here and they do not constitute property particulars. Please contact Regal Estates for full details and further information.


