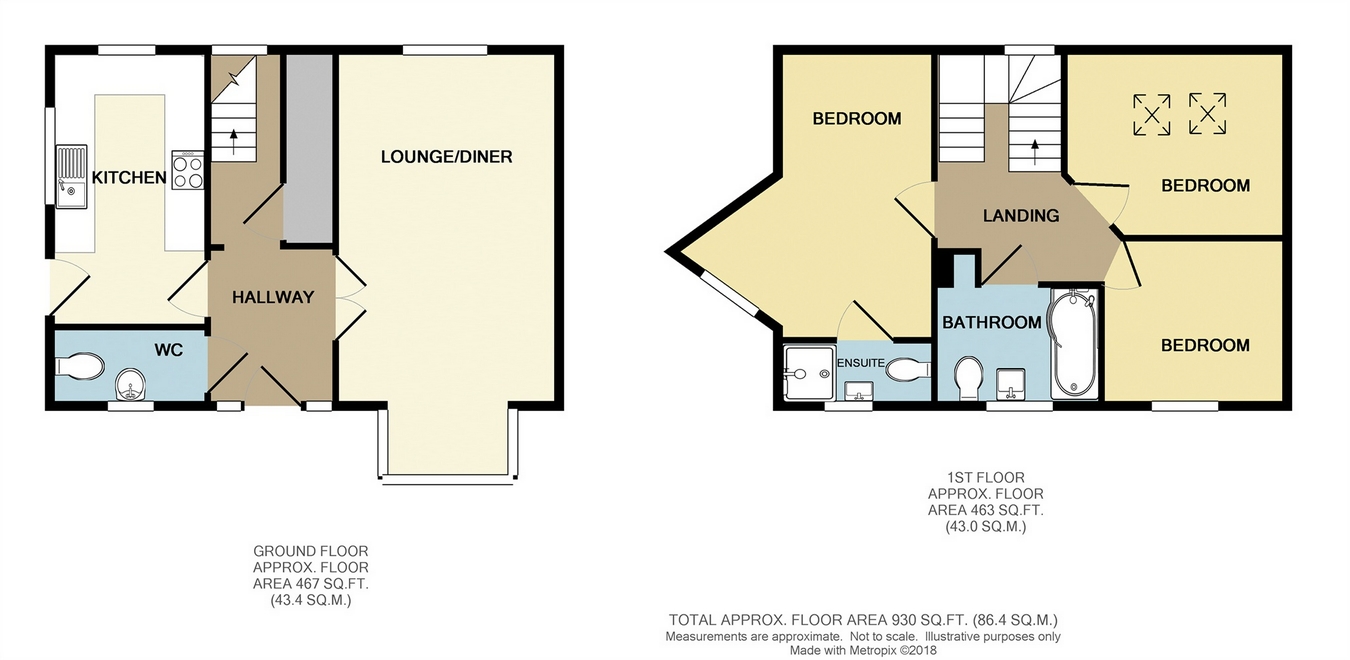Detached house for sale in Herne Bay CT6, 3 Bedroom
Quick Summary
- Property Type:
- Detached house
- Status:
- For sale
- Price
- £ 350,000
- Beds:
- 3
- County
- Kent
- Town
- Herne Bay
- Outcode
- CT6
- Location
- Station Chine, Herne Bay, Kent CT6
- Marketed By:
- KimberWoodward
- Posted
- 2018-11-10
- CT6 Rating:
- More Info?
- Please contact KimberWoodward on 01227 319146 or Request Details
Property Description
Key features:
Full description:
Draft details.....
'Park Lodge' is a brand new residence located in Station Chine which is a lovely road in central Herne Bay with all the town's amenities and schools pretty much on your doorstep. The beach and beautiful promenade with its impressive and historic bandstand are also close by as is the railway station with regular high speed links in to London St Pancras. The property has nicely designed ground floor living space with an elegant reception hall with fully fitted modern kitchen. A contemporary and stunning staircase leads to the first floor with it's family bathroom plus three bedrooms, the master enjoying en-suite shower room. The house does sit on a unique plot with a decent side garden that extends to the rear. Ample parking with an attractive block paved driveway completes the picture.
Ground Floor
Entrance Hall
Double glazed entrance door with side light windows, modern radiator, Oak doors with Timber flooring, under stairs cupboard, oak and glazed stairs to first floor.
Cloak Room
Double glazed window to the front, lower level WC, wash hand basin, towel rail.
Lounge/Diner
21' x 11' (6.40m x 3.35m)
Double glazed square bay to the front, double glazed window to the rear, two radiators, TV and satellite connection, down lights.
Kitchen
13' 8" x 7' 9" (4.17m x 2.36m)
Double glazed window to side and the rear, double glazed door to side. Range of modern fitted wall and base units with worktop over. One and a half bowl and inset stainless steel draining unit. Integrated electric oven with hob over, integrated fridge freezer, integrated dish washer and washing machine. Wine cooler, concealed Gas boiler. Down Lights.
First floor
Galleried Landing
Two double glazed windows to rear, accessed to loft.
Bedroom One
14' 1" x 12' 11" reducing to 7'9 (4.29m x 3.94m reducing to 2'36)
Double glazed window to front. One radiator. TV point.
En suite
Double glazed window to front, Tiled walk in shower cubicle, lower level WC with hand basin to vanity. Extractor fan.
Bedroom Two
11' 1" x 8' 9" (3.38m x 2.67m)
Twin sky light to rear, radiator, TV point.
Bedroom Three
10' x 8' 5" (3.05m x 2.57m)
Double glazed window to front, radiator, TV point.
Bathroom
Double glazed frosted window to front, p-shaped bath with shower screen and mixer shower, wash hand basin to vanity, WC with concealed cistern, towel rail, tiled floor, tiling to most walls. Extractor fan, down lights.
Outside
Front Garden
Hard standing parking for two vehicles.
Garden
Enclosed space to side with additional areas to the rear, enclosed fencing.
Property Location
Marketed by KimberWoodward
Disclaimer Property descriptions and related information displayed on this page are marketing materials provided by KimberWoodward. estateagents365.uk does not warrant or accept any responsibility for the accuracy or completeness of the property descriptions or related information provided here and they do not constitute property particulars. Please contact KimberWoodward for full details and further information.


