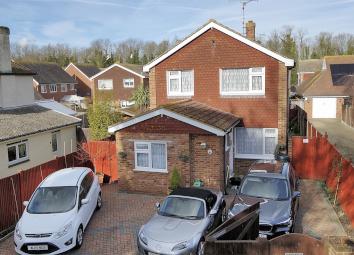Detached house for sale in Herne Bay CT6, 3 Bedroom
Quick Summary
- Property Type:
- Detached house
- Status:
- For sale
- Price
- £ 369,995
- Beds:
- 3
- County
- Kent
- Town
- Herne Bay
- Outcode
- CT6
- Location
- Orchard Road, Herne Bay, Kent CT6
- Marketed By:
- KimberWoodward
- Posted
- 2024-04-28
- CT6 Rating:
- More Info?
- Please contact KimberWoodward on 01227 319146 or Request Details
Property Description
Key features:
- Tucked Away In A Cul-De-Sac
- Three Double Bedrooms
- Modern Fitted Kitchen
- Close To The Town Centre
Full description:
Draft details...................Tucked away in a quiet cul-de-sac, this lovely family home enjoys generous living space comprising spacious lounge with study area, a contemporary fitted kitchen, downstairs cloakroom and the advantage of a large dining room which could be a fourth bedroom whilst to the first floor are three double bedrooms and bathroom. Herne Bay town centre, highly regarded schools, railway station and beautiful promenade are all close by with a regular bus service in to The Cathedral City of Canterbury and neighbouring Whitstable town. Presented in appealing decorative throughout, we would urge serious buyers to take the time and trouble to view internally.
Ground Floor
Entrance Porch
Double glazed front entrance door, radiator.
Cloakroom
Low level WC, fully tiled walls, double glazed window to front, wash hand basin, radiator.
Lounge
16' x 15' (4.88m x 4.57m) Double glazed window to front, stair case to first floor, radiator, telephone point, under stairs storage cupboard, opening to:
Study Area
8' 7" x 8' 3" (2.62m x 2.51m) Double glazed window to rear, radiator.
Dining Room
15' x 7' 6" (4.57m x 2.29m) Could be used as a bedroom. Double glazed window to front, radiator.
Kitchen
10' x 9' 10" (3.05m x 3.00m) Range of fitted modern kitchen units with high gloss finish, tiled splash backs, inset circular stainless steel sink unit and drainer with mixer taps. Recess providing space for upright fridge freezer, radiator, space for cooker, double glazed window to rear, plumbing for washing machine, double glazed door to side leading to the garden.
First Floor
First Floor Landing
Light and airy landing with large loft hatch.
Bedroom One
13' 8" x 10' 6" measured to rear of fitted wardrobes (4.17m x 3.20m) Double glazed window to front, radiator
Bedroom Two
10' 6" x 9' (3.20m x 2.74m) Double glazed window to rear, radiator.
Bedroom Three
9' x 8' 2" (2.74m x 2.49m) Double glazed window to front, radiator.
Family Bathroom
White suite comprising corner bath, corner shower stall with mains fed fitted shower, fully tiled walls, low level WC, double glazed frosted window to rear.
Outside
Rear Garden
Fully paved garden with large timber workshop having power and light. Access to front, outside light and tap.
Front Garden
Gated and paved driveway providing off road parking for several vehicles.
Property Location
Marketed by KimberWoodward
Disclaimer Property descriptions and related information displayed on this page are marketing materials provided by KimberWoodward. estateagents365.uk does not warrant or accept any responsibility for the accuracy or completeness of the property descriptions or related information provided here and they do not constitute property particulars. Please contact KimberWoodward for full details and further information.


