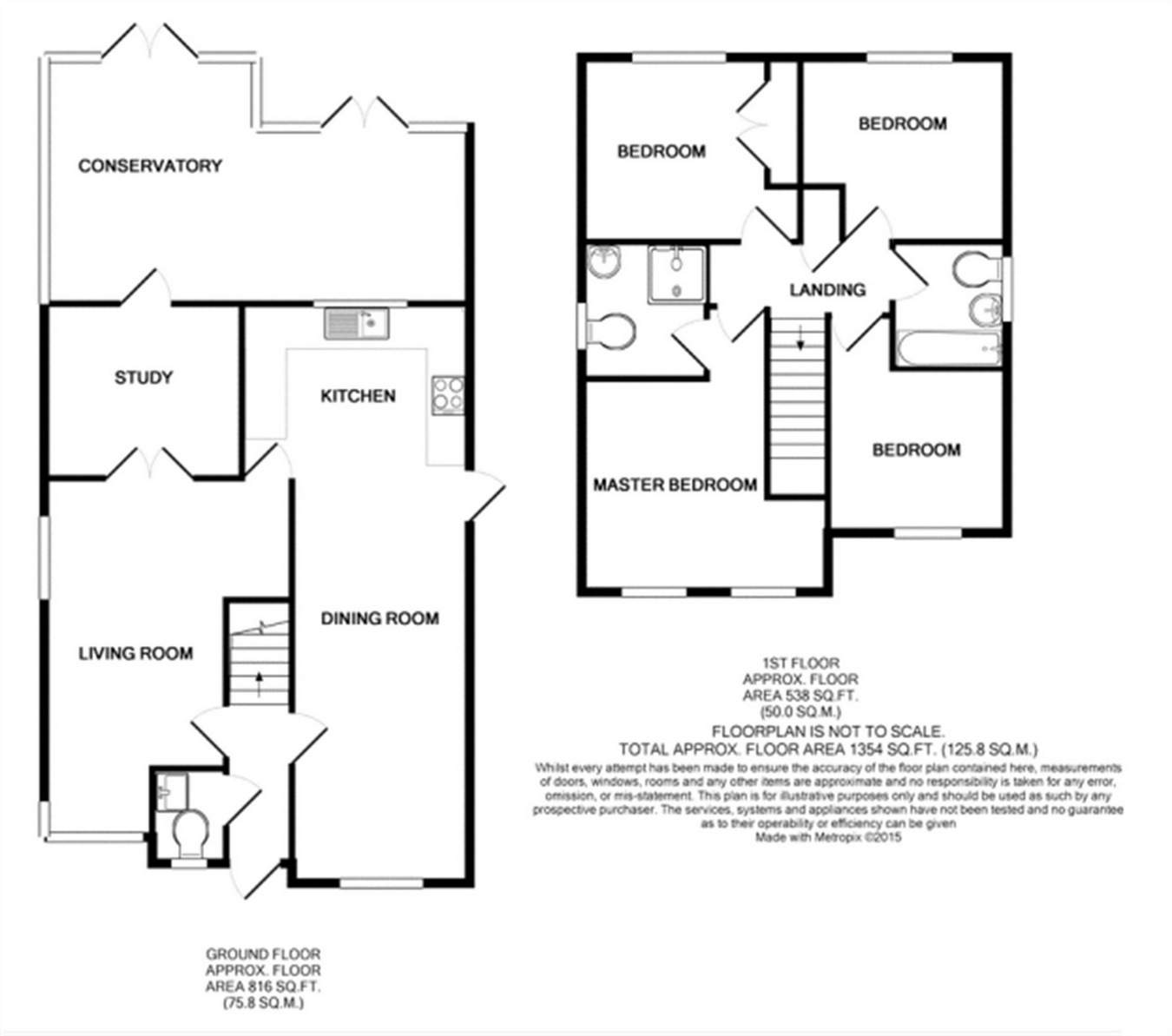Detached house for sale in Herne Bay CT6, 4 Bedroom
Quick Summary
- Property Type:
- Detached house
- Status:
- For sale
- Price
- £ 399,995
- Beds:
- 4
- County
- Kent
- Town
- Herne Bay
- Outcode
- CT6
- Location
- Harry Wells Road, Herne Bay, Kent CT6
- Marketed By:
- KimberWoodward
- Posted
- 2019-01-31
- CT6 Rating:
- More Info?
- Please contact KimberWoodward on 01227 319146 or Request Details
Property Description
Key features:
- Lovely Family Home In The Catchment Of Herne Bay High School
- Four Bedrooms, Two Bathrooms
- Ample Parking And Large Garage
- Good Size Living Space
Full description:
Draft details...This lovely family home is on the popular White Willows development. Set back from the road, the property sits on a substantial plot, in a quiet corner location, with extensive parking for several cars, a large detached garage and a pretty pond. The house has a family-friendly layout, with a large kitchen/diner, lounge, study, cloakroom and conservatory overlooking the south-facing garden. To the first floor is the master bedroom with en-suite, three double bedrooms, and a family bathroom. The location of this house is worthy of mention, being just a three-minute stroll to the beautiful Hampton Bay Beach, a short walk from the highly regarded Hampton primary school and within the catchment area of the local secondary school. With excellent bus, road and rail links to London and Canterbury, this great property won't be around for long, so contact us today to arrange a viewing.
Ground Floor
Entrance Hall
Front door, door to living room and dining room, stairs to first floor, door to cloakroom, oak flooring, radiator.
Cloakroom
Double glazed window to front, low level W.C, vanity wash hand basin.
Lounge
19' x 12' 5" (5.79m x 3.78m)
Dual aspect with bay window to front and window to side overlooking the garden, oak flooring, two radiators, French doors to study, door to kitchen.
Kitchen-Diner
31' 5" x 8' 8" (9.58m x 2.64m)
Dining Area:
Dual aspect with double glazed windows to front and rear, double glazed door leading to side access and garden.
Kitchen Area:
Matching modern wall and base mounted units, work surfaces, splash back wall tiling, stainless steel sink and drainer, range cooked with extractor hood, space for washing machine and dishwasher, space for fridge/freezer, wall-mounted boiler, two radiators, concealed lighting, tiled flooring.
Study
10' x 8' 8" (3.05m x 2.64m)
Double glazed door to conservatory, radiator, oak flooring.
Conservatory
22' 4" x 11' 3" (6.81m x 3.43m)
Double glazed windows to sides and rear, two sets of double-glazed doors to the rear garden, tiled flooring.
First Floor
Landing
Loft access with sliding loft ladder, doors to bedrooms and bathrooms, built in airing cupboard.
Bedroom One
13' 1" x 10' 7" max (3.99m x 3.23m max)
Two double glazed windows to the front, built in cupboard, radiator, door to en-suite.
Master En Suite
Double glazed window to side, low level W.C, corner wash hand basin, shower cubicle, chrome towel radiator.
Bedroom Two
9' 3" x 9' 2" (2.82m x 2.79m)
Double glazed window to rear, fitted wardrobes, radiator.
Bedroom Three
10' 6" max x 8' (3.20m max x 2.44m)
Double glazed window to rear, radiator.
Bedroom Four
8' 7" x 8' 4" (2.62m x 2.54m) Bedroom Four
Double glazed window to front, radiator.
Bathroom
Bathroom
Double glazed window to side, matching suite comprising of panelled bath, low level W.C and wash hand basin, radiator.
Outside
Rear Garden
Low maintenance south-facing rear garden with patio and a variety of plants and shrubs. Additional side garden, mainly laid to lawn, large shed with mains power. Garden has access gates to both sides of the property.
Front Garden
Variety of plants, trees and shrubs, newly laid block paved driveway providing off road parking for several cars, pond with variety of fish.
Garage
Attractive, large detached garage, up and over door, mains power, window to side.
Property Location
Marketed by KimberWoodward
Disclaimer Property descriptions and related information displayed on this page are marketing materials provided by KimberWoodward. estateagents365.uk does not warrant or accept any responsibility for the accuracy or completeness of the property descriptions or related information provided here and they do not constitute property particulars. Please contact KimberWoodward for full details and further information.


