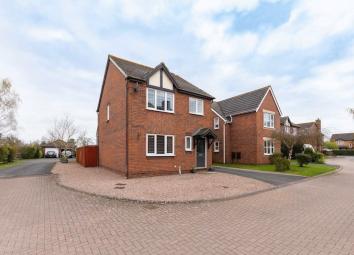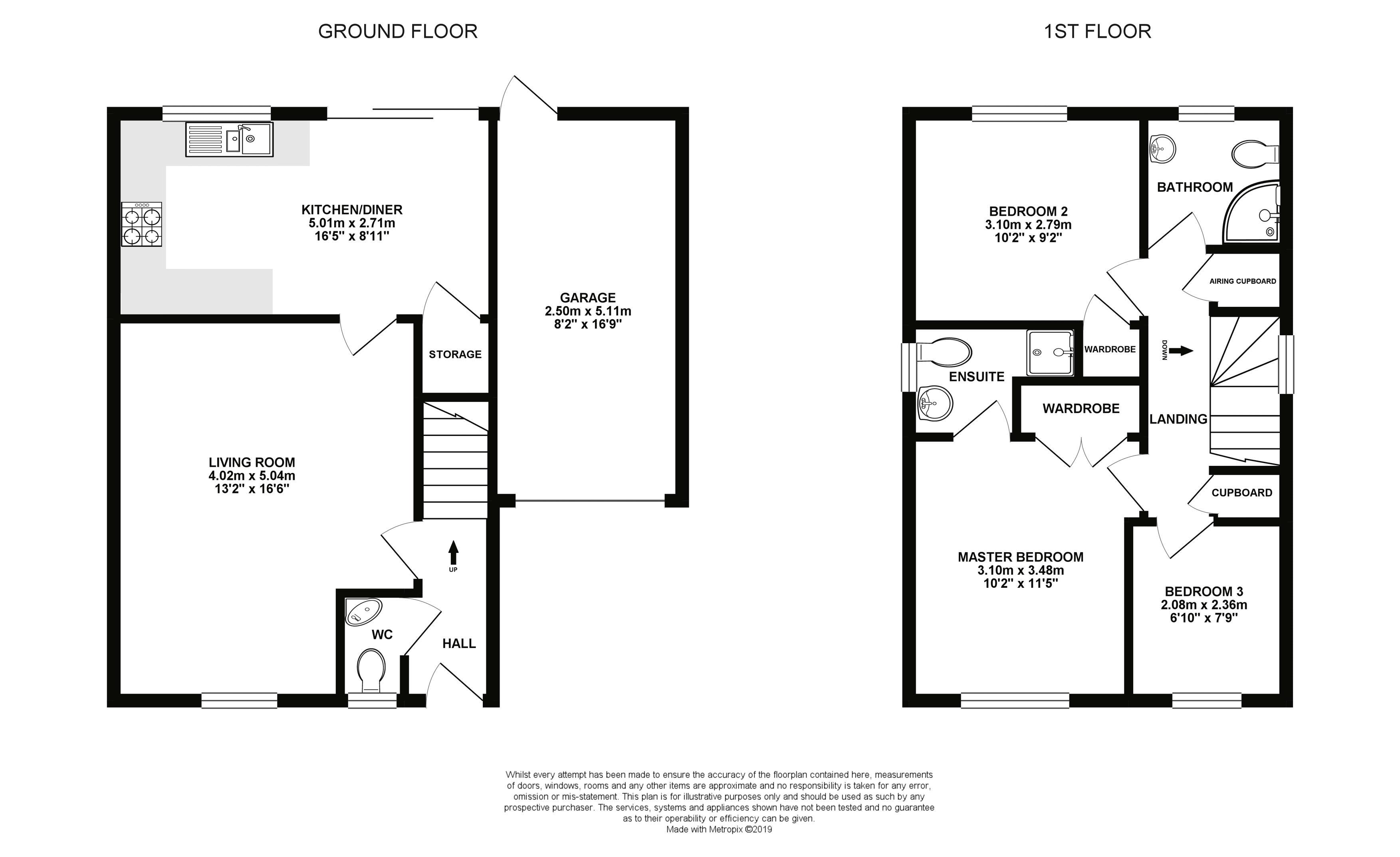Detached house for sale in Hereford HR2, 3 Bedroom
Quick Summary
- Property Type:
- Detached house
- Status:
- For sale
- Price
- £ 225,000
- Beds:
- 3
- Baths:
- 3
- Recepts:
- 2
- County
- Herefordshire
- Town
- Hereford
- Outcode
- HR2
- Location
- Cottons Meadow, Kingstone HR2
- Marketed By:
- Glasshouse Properties
- Posted
- 2024-03-31
- HR2 Rating:
- More Info?
- Please contact Glasshouse Properties on 01432 644127 or Request Details
Property Description
A beautifully presented detached three bedroom family home in the sought-after village of Kingstone, within 6 miles of the cathedral city of Hereford.
Entrance Hall – Sitting Room – Kitchen/Dining Room – Downstairs WC – Master Bedroom with Ensuite Shower Room – 2 Further Bedrooms – Family Bathroom – Garden – Off-Road Parking – Driveway – Garage
Situated in the heart of the village of Kingstone, with a wide range of amenities including a doctors’ surgery, church, primary and secondary school (both rated Ofsted ‘Good’), public house and frequent bus service to both Hereford and Hay on Wye/Brecon. 6 miles to the Centre of Hereford. 15 miles to the market town of Ross-on-Wye.
This beautiful family home was designed and constructed by Westbury Homes, and benefits from double glazed windows throughout and gas central heating. Posing the perfect ready-to-move-into home or a superb investment, with a potential £850+ per month rental income. Set at the end of a quiet Cul-de-sac, the house enjoys a private location with a garage, perfect for extra storage or potential to extend into; subject to the relevant permissions, and plenty of parking.
The Property
Entrance Hall – fully tiled, with access to downstairs cloakroom; with low flush WC and hand basin.
Sitting Room – a spacious room opening from the hallway, part carpeted and part Oak effect laminate, a large picture window flooding the room with light and ample space for a three-piece suite.
Kitchen – fully fitted with modern white shaker units and contrasting dark stone effect work tops. Includes integrated dishwasher, oven and gas hob and further complimented with a glass tile splash-back, extractor fan, porcelain sink and a half with drainer and space and plumbing for washing machine. Offering further space for a fridge/freezer whilst the sleek dark grey tiled flooring completes the space. Sliding doors access the rear garden patio from the dining area, which offers enough space for a 4/6 seater dining room table.
Landing – large storage cupboard, airing cupboard housing Worcester boiler, fitted loft ladder providing access to a part boarded roof space for storage, with electric light.
Master Bedroom – providing built-in double wardrobes and space for a king-sized bed amid other bedroom furniture. The Ensuite provides a walk-in shower cubicle, hand basin set beneath a fitted mirror, and WC with tile surround creating an open display shelf above. It is completed with a chrome heated towel rail.
Bedroom Two – this second carpeted bedroom offers a good-sized double space with a window views to the rear, built in cupboard with shelving and provides further space for dual double wardrobes if needed.
Bedroom Three – the last of the bedrooms is fully carpeted with a window views to the front.
Family Bathroom – with a meticulously finished classy modern look, this shower room comes fitted with a fully glazed shower cubicle and includes a mains tvr shower with floor to ceiling black and white wall tiles. Also included is a white WC, hand basin unit with underneath storage.
Outside
The driveway provides plenty of off-road parking for multiple cars, whilst the side gate leads into the securely fenced rear garden with outside tap. This productive garden has a wide lawn with mature plants and shrubs along the boarders, with a gravelled patio area to the rear for outside table and chairs. The attached Garage offers direct access to the garden and has plenty of available storage.
Practicalities
Herefordshire Council Tax Band ‘D’
Double Glazed Throughout
Mains Gas Central Heating
Mains Water & Drainage
Fibre Broadband Available
Directions
Exit Hereford City southbound on the A465 towards Abergavenny. Shortly after Belmont, turn right onto the A4349 towards Clehonger. After approximately 2 miles turn left towards Hay-on-Wye. As you enter the village of Kingstone, take the first left into Cottons Meadow. After 200 yards turn right, the property can be found on the right-hand side after approximately 50 meters, marked by a GlassHouse ‘For Sale’ sign.
Property Location
Marketed by Glasshouse Properties
Disclaimer Property descriptions and related information displayed on this page are marketing materials provided by Glasshouse Properties. estateagents365.uk does not warrant or accept any responsibility for the accuracy or completeness of the property descriptions or related information provided here and they do not constitute property particulars. Please contact Glasshouse Properties for full details and further information.


