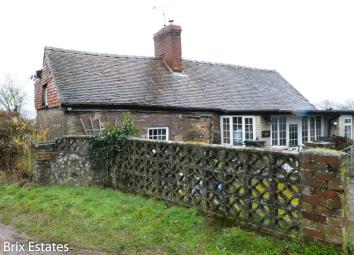Detached house for sale in Hereford HR2, 3 Bedroom
Quick Summary
- Property Type:
- Detached house
- Status:
- For sale
- Price
- £ 224,995
- Beds:
- 3
- County
- Herefordshire
- Town
- Hereford
- Outcode
- HR2
- Location
- Pennywink Farm, Orcop HR2
- Marketed By:
- Urbane Brix Estates
- Posted
- 2019-02-24
- HR2 Rating:
- More Info?
- Please contact Urbane Brix Estates on 0161 506 9619 or Request Details
Property Description
Urbane Brix Estates is pleased to present to the market this charming three bedroom detached property for sale in Orcop, Hereford. Whilst in need of cosmetic modernisation throughout, this property has the foundations to become a truly beautiful family home, and at present is suited towards investors looking to bolster their portfolios.
Externally, the property off-road parking and garage access to the front, and generous land to the rear (around 0.3 acres) with scope to landscape. Internally, the property to the ground floor comprises of stunning lounge space; separate dining room; fitted kitchen; utility room; family bathroom. To the first floor are three well-sized double bedrooms.
Pennywink Farm is surrounded by stunning natural beauty - whilst its rural location means any potential buyer would most likely require a car, it also offers ample family-suited activities such as hiking, camping and kayaking. The closest shop to Orcop is St. Weonards Post Office, located a ten minute drive from the property; the city of Hereford is a 24 minute drive from the property.
Viewing is essential! To arrange yours, contact the Urbane Brix Estates office on .
Externally
The property provides an abundance of land to the rear, driveway parking to the front for two cars and a garage.
Lounge
This lounge comprises of a stone fireplace with log burner, double wood doors to utility, original wooden beams, two large windows creating lots of natural light.
Dining Room
Dining room is in need of refurbishment, once modernised this would make an ideal family room. Featuring, wooden beams and carpet flooring.
Kitchen
Kitchen is fitted with wooden units, integrated sink, tiled walls, lino flooring and exposed wooden beams. There is space for a dining table, modernisation is required.
Utility
The utility room allows access to the garden and provides space for multiple appliances.
Bedroom 1
This spacious bedroom comprises of fitted wardrobes, windows to the side and rear overlooking the rear garden. The water tank is stored in a cupboard to the side.
Bedroom 2
Another spacious bedroom with exposed beams, a window to the side provides natural light. Neutral decor and blue carpeting.
Bedroom 3
Comprises of laminate flooring and natural light from the window to the rear would make an ideal guest bedroom.
Bathroom
Ground floor bathroom comprises of fitted shower and tiled flooring, also features a window filling the bathroom with lots of natural light.
Property Location
Marketed by Urbane Brix Estates
Disclaimer Property descriptions and related information displayed on this page are marketing materials provided by Urbane Brix Estates. estateagents365.uk does not warrant or accept any responsibility for the accuracy or completeness of the property descriptions or related information provided here and they do not constitute property particulars. Please contact Urbane Brix Estates for full details and further information.

