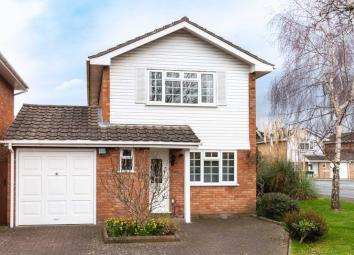Detached house for sale in Hereford HR4, 3 Bedroom
Quick Summary
- Property Type:
- Detached house
- Status:
- For sale
- Price
- £ 220,000
- Beds:
- 3
- Baths:
- 2
- Recepts:
- 2
- County
- Herefordshire
- Town
- Hereford
- Outcode
- HR4
- Location
- Doncaster Avenue, Hereford HR4
- Marketed By:
- Glasshouse Properties
- Posted
- 2019-03-30
- HR4 Rating:
- More Info?
- Please contact Glasshouse Properties on 01432 644127 or Request Details
Property Description
A detached 3 bedroom family home situated in the popular area of Bobblestock, on the fringes of the City Centre of Hereford.
Entrance Hall – Sitting/Dining Room – Conservatory – Kitchen – Downstairs WC – 2 Double Bedrooms – Single Bedroom – Family Bathroom – Storage – Driveway – Rear Garden – Garage
A nearby bus stop allows easy access to the City of Hereford with further amenities nearby, like local convenience store; co-op super market, post office, hairdressers, chip shop and pharmacy.
The Property
Stepping through the sheltered porch, with a handy outside storage cupboard, through the front door in to the entrance hall, with downstairs W.C.
Sitting/Dining – a good sized living space flooded with light from twin sets of double French doors opening on to the rear garden patio and into the conservatory. With ample room for a three-piece suite along with a dining area large enough to house a 6 seater dining table; perfectly suitable for family entertaining with the main central focal point being an electric fire. Also includes good sized storage cupboard.
Kitchen – fitted with modern wood effect units above and below, sink with drainer, under unit space for washing machine, integrated extractor fan hood & metal splash back. Tiled across back wall and inclusive of oven.
Conservatory – a bright and airy space with laminate flooring and ceiling fan. Double doors lead out into rear garden.
Bedroom 1 – front aspect carpeted double bedroom with integrated fitted wardrobes/storage, with room for king size bed and bedside cabinets.
Bedroom 2 – additional double bedroom looking out into rear garden, carpeted with triple window.
Bedroom 3 – good sized single bedroom, carpeted with double window.
Family Bathroom – fitted white bathroom suite, fully tiled, including shower/bath with bi-folding shower screen.
Outside – rear garden is mainly laid to lawn, with patio area edging rear of house, ideal space for outdoor dining with seating areas to the far corner. A combination of brick wall & wood fence provides privacy.
Bricked front driveway with parking for several cars and access to garage.
Practicalities
Herefordshire Council Tax Band ‘C’
Mains Water & Drainage
Mains Gas Central Heating
Double Glazing Throughout
Fibre Broadband Available
Directions
Proceed North out of Hereford City centre on the A49 (Leominster Road), turning left at the Starting Gate Public House onto Roman Road. After approximately half a mile, turn left onto Kempton Avenue and take the third left into Sandown drive. Follow the road around the bend and take the third right into Doncaster Avenue. The property is immediately on the right-hand side, marked by a GlassHouse ‘For Sale’ board.
Property Location
Marketed by Glasshouse Properties
Disclaimer Property descriptions and related information displayed on this page are marketing materials provided by Glasshouse Properties. estateagents365.uk does not warrant or accept any responsibility for the accuracy or completeness of the property descriptions or related information provided here and they do not constitute property particulars. Please contact Glasshouse Properties for full details and further information.


