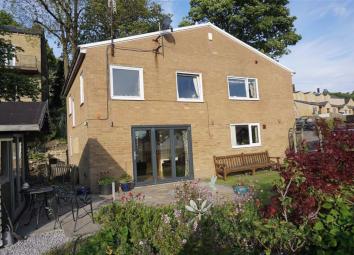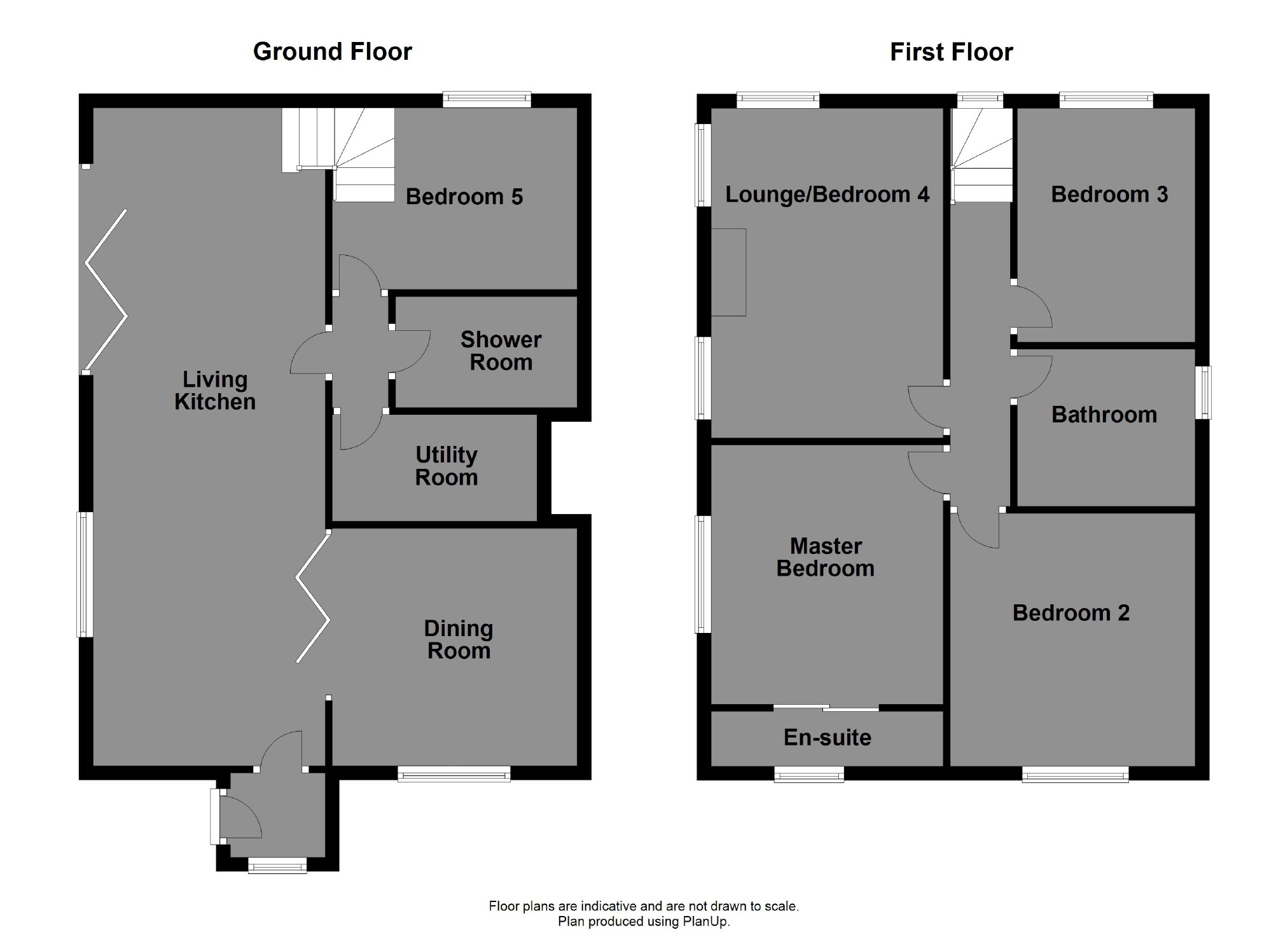Detached house for sale in Halifax HX3, 5 Bedroom
Quick Summary
- Property Type:
- Detached house
- Status:
- For sale
- Price
- £ 270,000
- Beds:
- 5
- Baths:
- 3
- Recepts:
- 2
- County
- West Yorkshire
- Town
- Halifax
- Outcode
- HX3
- Location
- New Lane, Siddal, Halifax HX3
- Marketed By:
- Boococks
- Posted
- 2024-04-02
- HX3 Rating:
- More Info?
- Please contact Boococks on 01422 230131 or Request Details
Property Description
Family buyers looking for something a little different? Need something adaptable? A unique family home, offering flexible accommodation, set to a private driveway which serves just three properties, with lovely gardens and great views. The house has an individual layout which may appeal to a variety of buyers, and could be adapted to incorporate separate accommodation for semi-dependent relatives. The ground floor bedroom, shower room and utility would easily create a semi-dependent suite. Finished to a high standard, and located within a few minutes drive of the town centre, this is certainly one not to be missed!
Briefly comprising: Entrance Porch, 31 foot Living Kitchen, good size Dining Room, useful Utility Room, great Shower Room and double Bedroom/Study to the ground floor, with Landing, Master Bedroom with concealed En Suite Shower Room, Three further Bedrooms and family Bathroom to first floor, parking for two cars, beautiful patio and family gardens.
Entrance Porch
With uPVC door and window.
Family Living Kitchen (9.41 x 3.31 (30'10" x 10'10"))
A wonderful open family space, arranged in two areas, a lounge area and a kitchen area. The kitchen area has been fitted with a good range of base and wall cupboards to solid wood work surfaces, a granite top central island with breakfast bar, and incorporating sink unit and integrated appliances of ceramic hob, oven, dishwasher and fridge freezer, tiled floor and uPVC double glazed window. The lounge area has a wonderful wood burning stove with soapstone surround, wood panelled floor, central heating radiator and uPVC folding doors overlooking the gardens.
Dining Room (3.50 x 3.40 (11'6" x 11'2"))
With wood panelled floor, central heating radiator and a uPVC double glazed window.
Inner Lobby
Bedroom Five/Study (3.50 x 2.60 (11'6" x 8'6"))
With uPVC double glazed window, central heating radiator and gas central boiler.
Shower Room
With a three piece suite of low level WC, wash basin with useful vanity unit beneath and touch activated demisting lighted mirror above, and walk in shower to fully tiled walls and tiled floor with underfloor heating, extractor fan, heated towel rail, heated by the central heating system and/or electricity.
Utility Room (2.94 x 1.52 (9'8" x 5'0"))
A useful internal room with base and wall cupboards, worktops incorporating a sink unit, part tiled walls and tiled floor, plumbing for a washing machine and central heating radiator.
Stairs And Landing
With a feature uPVC double glazed window with coloured, patterned glass, and access to the boarded loft area.
Master Bedroom (3.70 x 3.35 (12'2" x 11'0"))
Fitted with an extensive range of full height wardrobes including a concealed En Suite Shower Room, and uPVC double glazed window.
En Suite Shower Room
With a three piece suite of low level WC, wash basin with vanity unit beneath and shower cubicle to fully tiled walls, uPVC double glazed window, and heated towel rail.
Bedroom Two (3.65 x 3.63 (12'0" x 11'11"))
With uPVC double glazed window and central heating radiator.
Bedroom Three (3.37 x 2.75 (11'1" x 9'0"))
With a range of full height fitted wardrobes, uPVC double glazed window and central heating radiator.
House Bathroom (2.73 x 2.26 (8'11" x 7'5"))
A good sized family Bathroom, fitted with a four piece suite of low level WC, wash basin, corner bath and large shower cubicle to part tiled walls, extractor fan, uPVC double glazed window, heated towel rail, heated by the central heating system and/or electricity.
Lounge/Bedroom Four (4.71 x 3.35 (15'5" x 11'0"))
A dual aspect room, currently used as a first floor Lounge, taking full advantage of the views, with feature fire, uPVC double glazed windows and central heating radiators.
Outside
The house is approached via a small private driveway serving just two properties, and leading to parking space for two cars plus beautiful family gardens, together with paved patio area, lawn, flowerbeds, a wonderful Summerhouse and a woodshed.
Directions
Leave Halifax town centre via Huddersfield Road and turn left into Prescott Street. Follow Prescott Street to the mini roundabout turning right onto South Parade and follow this road on to the junction with Hunger Hill and Water Lane. At the mini roundabout turn left into Water Lane and follow this road down bearing right into Siddal New Road. Proceed up Siddal New Road for approximately 1 mile turning left at the Cross Keys Public House into Whitegate. Follow this road up and New Lane can be found after a short distance on the right hand side. The house is situated on the right hand side, just after the bend. Postcode: HX3 9AH.
You may download, store and use the material for your own personal use and research. You may not republish, retransmit, redistribute or otherwise make the material available to any party or make the same available on any website, online service or bulletin board of your own or of any other party or make the same available in hard copy or in any other media without the website owner's express prior written consent. The website owner's copyright must remain on all reproductions of material taken from this website.
Property Location
Marketed by Boococks
Disclaimer Property descriptions and related information displayed on this page are marketing materials provided by Boococks. estateagents365.uk does not warrant or accept any responsibility for the accuracy or completeness of the property descriptions or related information provided here and they do not constitute property particulars. Please contact Boococks for full details and further information.


