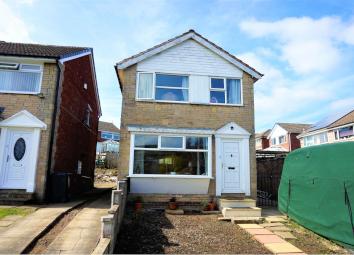Detached house for sale in Halifax HX3, 3 Bedroom
Quick Summary
- Property Type:
- Detached house
- Status:
- For sale
- Price
- £ 130,000
- Beds:
- 3
- Baths:
- 1
- Recepts:
- 1
- County
- West Yorkshire
- Town
- Halifax
- Outcode
- HX3
- Location
- Ashfield Drive, Halifax HX3
- Marketed By:
- Purplebricks, Head Office
- Posted
- 2024-04-28
- HX3 Rating:
- More Info?
- Please contact Purplebricks, Head Office on 024 7511 8874 or Request Details
Property Description
Purplebricks are delighted to present this three bedroomed detached property situated in the highly sought after location of Halifax. Having both primary and high school, local amenities, and fantastic transport links this property is ideal for first time buyers, families, and landlords alike.
The property has the benefit of being fully double glazed and central heating throughout, internally the property briefly comprises: Lounge, kitchen, three bedrooms, and family bathroom.
Externally the property has a large driveway for multiple cars leading to garage, private rear garden.
Don't miss out on this fantastic opportunity to acquire this family property realistically priced, an internal viewing is essential.
***book your viewing online or call 24/7***
Entrance Hall
Entrance hall fitted with central heating radiator, leading to the following:
Lounge
16'3 x 10'4
A generous sized lounge positioned to the front of the property, fitted with central heating and uPVC double glazing with great views.
Kitchen/Diner
14'9 x 9'9
A modern kitchen fitted with matching wall and base units, complementary work surface housing sink, and four ring-gas-hob with extractor hood above and electric oven below, tiled splashback, and plumbing for washing machine or dishwasher.
The kitchen is positioned to the rear of the property with external door opening to rear garden and uPVC double glazing.
Master Bedroom
15'4 x 8'5
The master bedroom has ample space for double bed and free standing furniture. Fitted with uPVC double glazing with great views and central heating radiator.
Bedroom Two
11'9 x 8'5
The second bedroom is positioned to the rear of the property, another double room with uPVC double glazing and central heating.
Bedroom Three
10'2 x 6'2
The third bedroom is ideal for small bed, nursery, or office space, positioned to the front of the property fitted with uPVC double glazing and central heating radiator.
Bathroom
6'9 x 6'2
The family bathroom is fitted with a three piece suite comprising a low flush w.C, hand wash basin, and panelled bath with shower fitting and screen.
Garden
A great sized garden positioned to the rear of the property with side access to the front of the property with a large driveway and low maintenance garden space to the front of the property with potential to open up to further the driveway.
Garage
Detached garage to the foot of the long driveway positioned to the rear of the property.
Property Location
Marketed by Purplebricks, Head Office
Disclaimer Property descriptions and related information displayed on this page are marketing materials provided by Purplebricks, Head Office. estateagents365.uk does not warrant or accept any responsibility for the accuracy or completeness of the property descriptions or related information provided here and they do not constitute property particulars. Please contact Purplebricks, Head Office for full details and further information.


