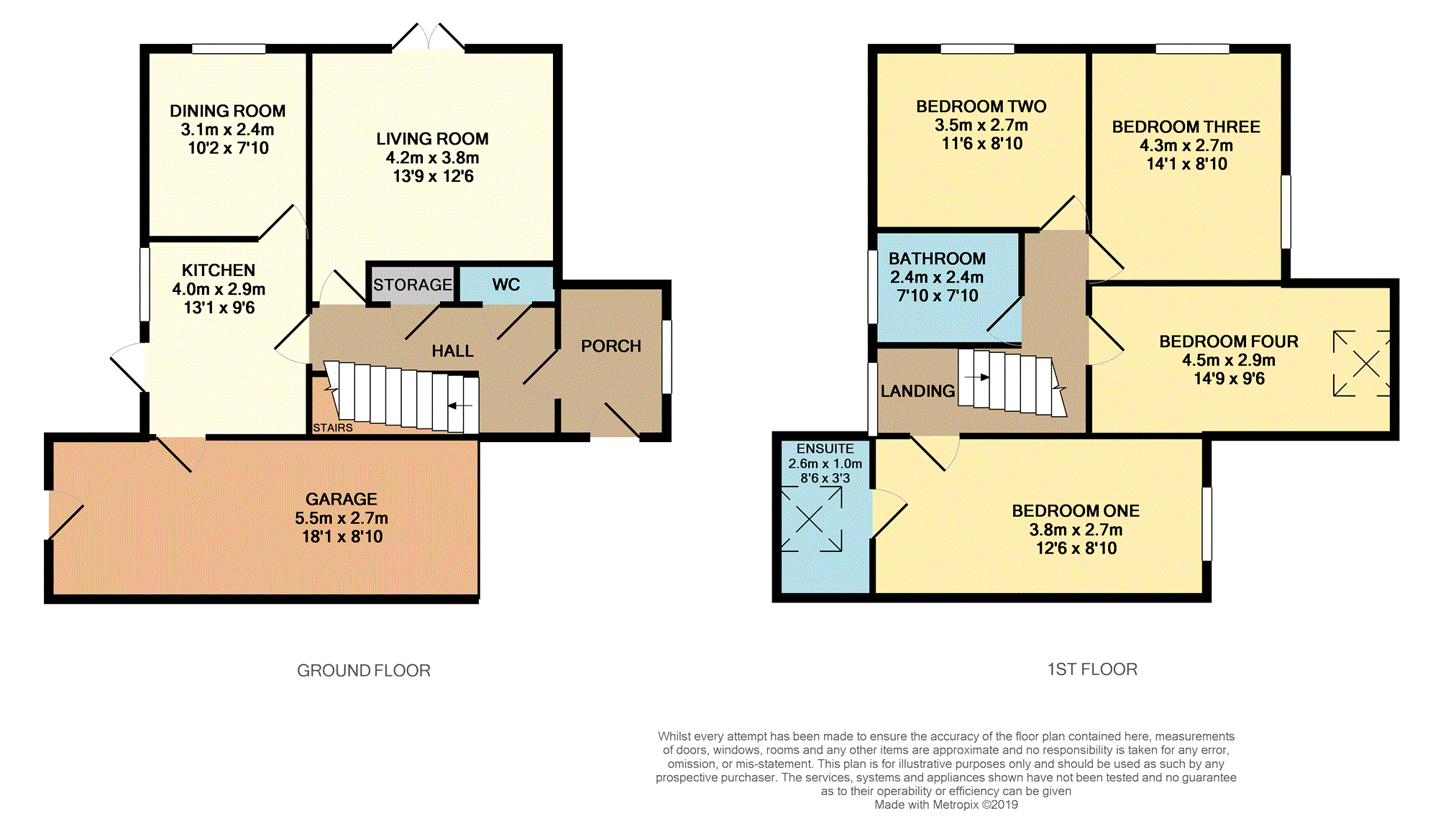Detached house for sale in Halifax HX2, 4 Bedroom
Quick Summary
- Property Type:
- Detached house
- Status:
- For sale
- Price
- £ 220,000
- Beds:
- 4
- Baths:
- 1
- Recepts:
- 2
- County
- West Yorkshire
- Town
- Halifax
- Outcode
- HX2
- Location
- Royd Lane, Illingworth, Halifax HX2
- Marketed By:
- Purplebricks, Head Office
- Posted
- 2024-04-29
- HX2 Rating:
- More Info?
- Please contact Purplebricks, Head Office on 024 7511 8874 or Request Details
Property Description
Set in a tucked away position off Keighley Road is this deceptive four double bedroom detached property.
This fantastic family property is immaculately presented throughout and is certainly ready to be moved straight into benefiting from having two reception rooms, en-suite to the master bedroom, and a good sized garden.
The property is set in the most convenient position close to well regarded local schools, a short drive to Ogden Water and nearby countryside, there are also useful transport links to Halifax Town Centre.
Internally the property which is fully double glazed and gas central heated briefly comprises of, entrance porch, hall, kitchen, living room, dining room, first floor landing, four double bedrooms, en -suite shower room, family bathroom.
Externally the property has off road parking for 3/4 cars (including the integral garage). The garden is well enclosed having a paved patio area and a lawned patch.
Porch
Useful cloakroom providing access to the property
Hall
Two storage cupboards and staircase leading to the first floor accommodation
W.C.
Includes a low flush wc and sink basin
Living Room
4.2m x 3.8m
French doors opening to the enclosed rear garden, feature wall mounted fireplace and a radiator
Dining Room
3.1m x 2.4m
Second reception room having a window to the garden aspect and includes a radiator
Kitchen
4.0m x 2.9m
Modern fitted kitchen with matching base and wall units, 5 ring gas hob, extractor hood, electric oven, inset sink unit with drainer, complimentary worktops, splashback tiling, access to the rear garden and into the integral garage.
First Floor Landing
Window to the rear aspect with views and access to first floor rooms
Bedroom One
3.8m x 2.7m
Double bedroom with en-suite shower room, facing the road side and includes a radiator
Bedroom Two
3.5m x 2.7m
Double bedroom facing the garden aspect, currently used as a dressing room, includes a radiator
Bedroom Three
4.3m x 2.7m
Dual aspect double bedrooms which includes a radiator
Bedroom Four
4.5m x 2.9m
Double bedroom, currently used as a games room, velux skylight and radiator
Outside
Externally the property has off road parking for 3/4 cars (including the integral garage). The garden is well enclosed having a paved patio area and a lawned patch.
Property Location
Marketed by Purplebricks, Head Office
Disclaimer Property descriptions and related information displayed on this page are marketing materials provided by Purplebricks, Head Office. estateagents365.uk does not warrant or accept any responsibility for the accuracy or completeness of the property descriptions or related information provided here and they do not constitute property particulars. Please contact Purplebricks, Head Office for full details and further information.



