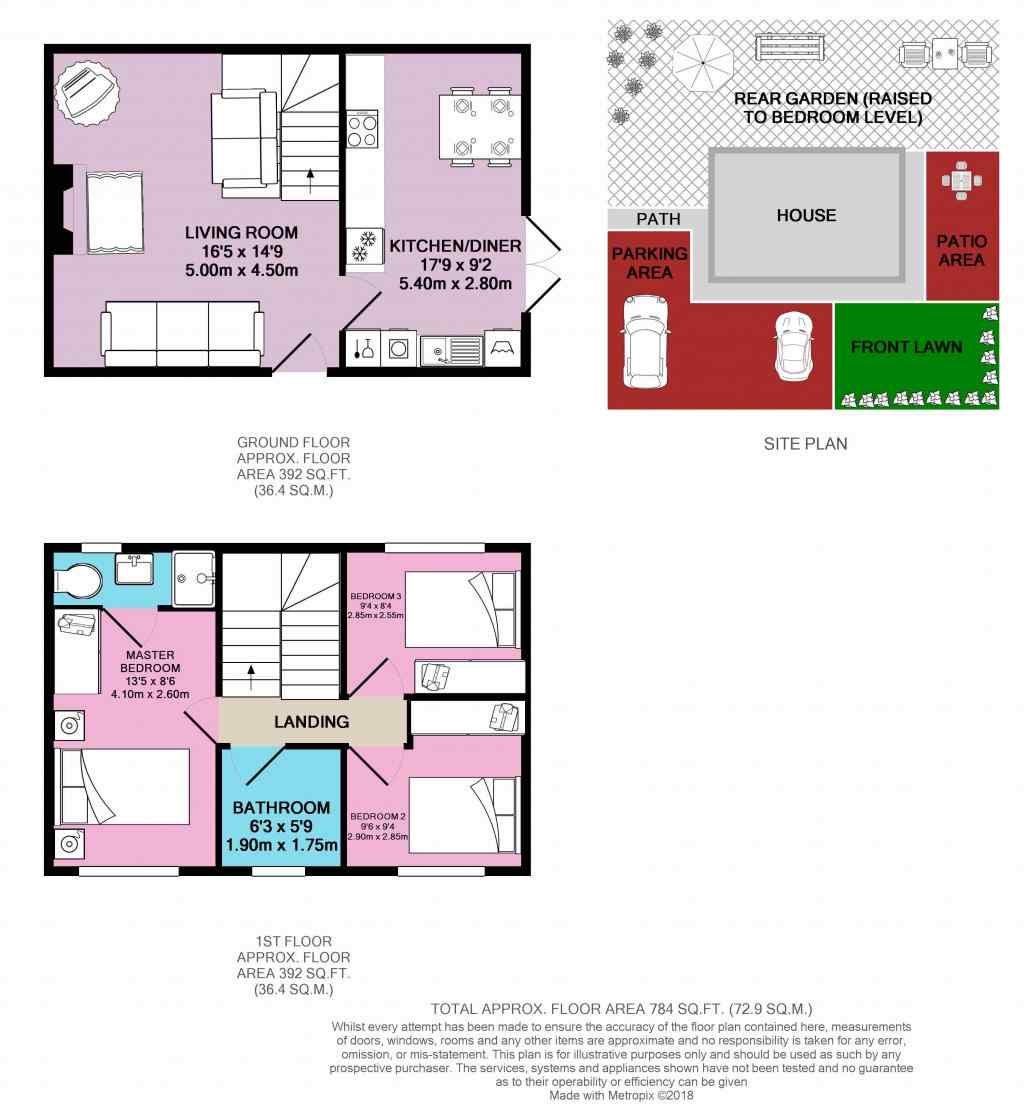Detached house for sale in Halifax HX3, 3 Bedroom
Quick Summary
- Property Type:
- Detached house
- Status:
- For sale
- Price
- £ 200,000
- Beds:
- 3
- Baths:
- 2
- Recepts:
- 1
- County
- West Yorkshire
- Town
- Halifax
- Outcode
- HX3
- Location
- Bradford Old Road, Halifax HX3
- Marketed By:
- EweMove Sales & Lettings - Halifax
- Posted
- 2018-11-18
- HX3 Rating:
- More Info?
- Please contact EweMove Sales & Lettings - Halifax on 01422 298680 or Request Details
Property Description
This Newly built 3 Bedroom Detached is an ideal family home, with eye catching kerb appeal, in a Semi Rural Location with amazing views across Calderdale. Come and take a look.
This attractive Stone Built Property has Contemporary Anthracite Grey uPVC windows and Composite Front Door with decorative glass panel. It benefits from a High Specification Fitted Bespoke Kitchen, Bathroom and Ensuite Shower Room.
As we approach the property, the spacious red bricked driveway, provides off road parking for three cars and compliments the contemporary look of the property, which is further enhanced by the stone wall bordering the home.
Enter into the Living Room, with its open plan modern staircase. This spacious room has dual aspect windows, to the front and side, which allow a great deal of natural light in to room. This room has a contemporary feel, with an open chimney breast, designed to house a multi fuel log burner.
Through the white contemporary glass panelled door into the Kitchen/Diner. In here we find a range of Bespoke Fitted wall and base units finished in a high gloss grey design. Complemented by a darker grey splash back and work top. It hosts a range of integrated appliances, including an electric oven, ceramic hob and extractor unit, with a fridge freezer, dishwasher and washing machine, sitting within the units.
The Dining Area can happily play host to a family dining table and chairs, with the double french doors opening into the side garden, giving great access to outside living, during the warmer months of the year.
Upstairs to the first floor landing, which gives access to the 3 Double Bedrooms and Family Bathroom.
The Master Bedroom, is a light and airy room, with far reaching views from the triple window. There is space in here for a King Sized Bed and additional wardrobe furniture. The Ensuite is located at the rear of the room, with a single shower enclosure, w.C. And hand basin. Part tiled walls and ceramic tiles to the floor.
Bedroom 2 is a double room which overlooks the far reaching views at the front. Bedroom 3 is another double bedroom overlooking the fields to the rear.
The Family Bathroom comprises of a modern 3 piece white bathroom suite with, Bath, W.C. And hand basin. Contemporary grey high gloss tiles accent the double ended bath with complementary ceramic floor tiles.
Externally there is a parking area for up to three cars, a patio area to the side, garden area to the front and a rear garden (which is raised to the bedroom level) giving your relaxation rural appeal.
This Newly built home is a blank canvass, just waiting for you to move in and put your own stamp on it, thus creating a fabulous home.
Take a look at the colour 2D and 3D plans and browse our photographs. If you think that this property could be the one for you then go online or call us 24/7 and we can show you around at your convenience.
This home includes:
- Living Room
5m x 4.5m (22.5 sqm) - 16' 4" x 14' 9" (242 sqft)
Contemporary Living Room. Dual aspect windows. Insert in chimney breast for log burner. White decor. Silver/grey carpets. Open plan white balustrade staircase to First Floor Landing. - Kitchen / Dining Room
5m x 2.8m (14 sqm) - 16' 4" x 9' 2" (150 sqft)
Bespoke light grey, high gloss kitchen units, with complimentary work surface and splashback. Electric oven, ceramic hob and extractor fan. Integrated Fridge Freezer, Dishwasher and Washing Machine. Double french doors with glass panel either side, opening onto side garden. White decor. - First Floor Landing
White decor. Silver/grey carpets. - Master Bedroom with Ensuite
4.09m x 2.6m (10.6 sqm) - 13' 5" x 8' 6" (114 sqft)
Spacious room, overlooking the extensive views to the front. White decor. Silver/grey carpets. - Ensuite Shower Room
Corner shower enclosure with dark grey wall and floor tiles, low closet w.C. And hand basin with mosaic grey/silver splash back. - Bedroom 2
2.85m x 2.54m (7.2 sqm) - 9' 4" x 8' 4" (78 sqft)
Double bedroom overlooking the front aspect. White decor. Silver/grey carpets. - Bedroom 3
2.9m x 2.85m (8.2 sqm) - 9' 6" x 9' 4" (88 sqft)
Double bedroom overlooking the rear aspect. White decor. Silver/grey carpets. - Family Bathroom
1.9m x 1.75m (3.3 sqm) - 6' 2" x 5' 8" (35 sqft)
Modern 3 piece white bathroom suite with, Bath, W.C. And hand basin. Contemporary grey high gloss tiles with complementary ceramic floor tiles.
Please note, all dimensions are approximate / maximums and should not be relied upon for the purposes of floor coverings.
Additional Information:
- Council Tax:
Band D - Energy Performance Certificate (EPC) Rating:
Band C (69-80)
Marketed by EweMove Sales & Lettings (Halifax) - Property Reference 20167
Property Location
Marketed by EweMove Sales & Lettings - Halifax
Disclaimer Property descriptions and related information displayed on this page are marketing materials provided by EweMove Sales & Lettings - Halifax. estateagents365.uk does not warrant or accept any responsibility for the accuracy or completeness of the property descriptions or related information provided here and they do not constitute property particulars. Please contact EweMove Sales & Lettings - Halifax for full details and further information.


