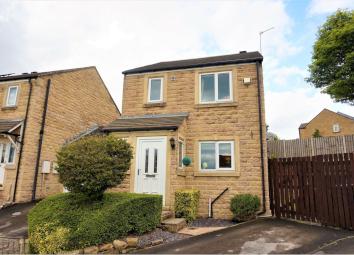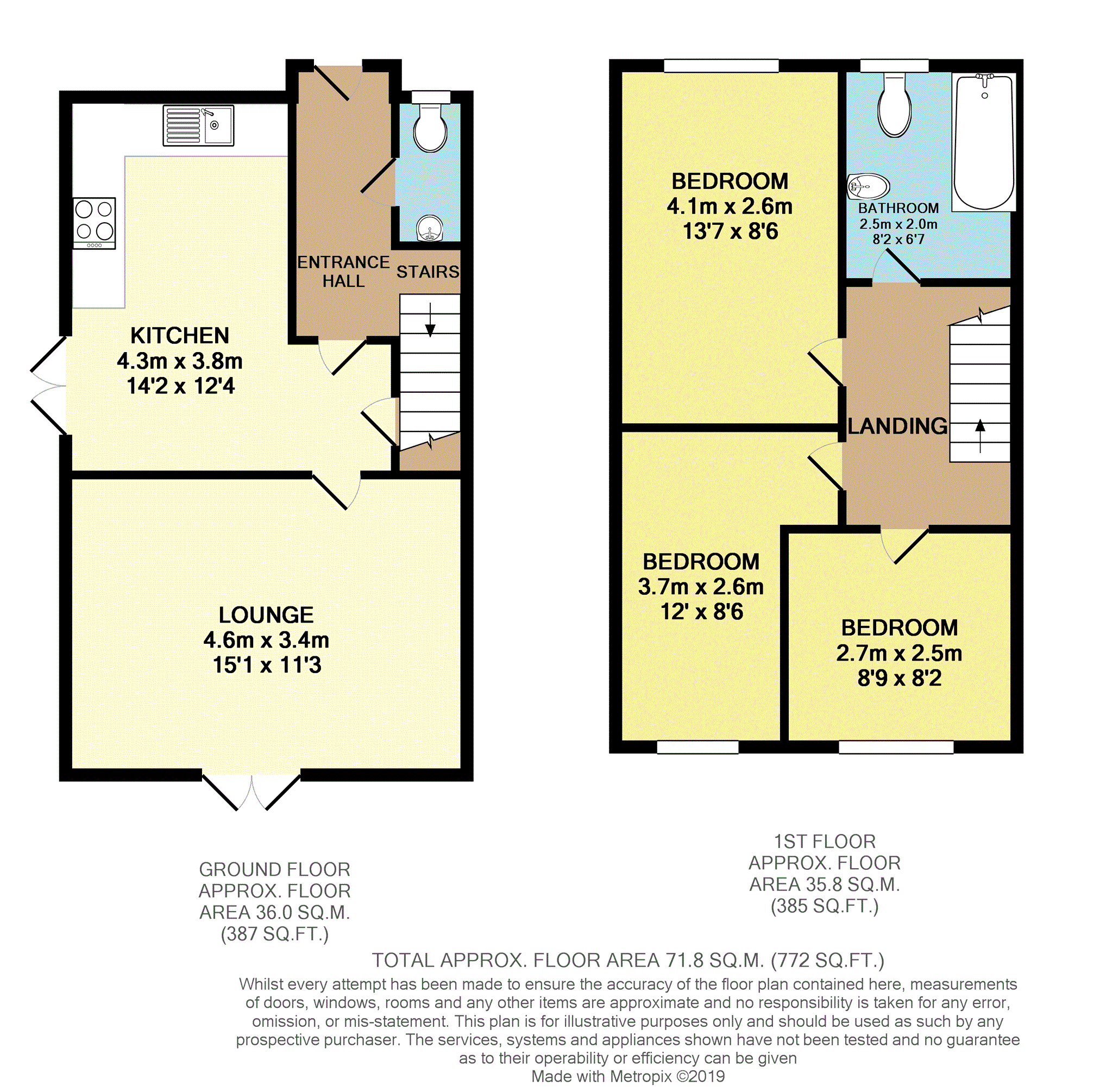Detached house for sale in Halifax HX3, 3 Bedroom
Quick Summary
- Property Type:
- Detached house
- Status:
- For sale
- Price
- £ 150,000
- Beds:
- 3
- Baths:
- 1
- Recepts:
- 1
- County
- West Yorkshire
- Town
- Halifax
- Outcode
- HX3
- Location
- Field View, Halifax HX3
- Marketed By:
- Purplebricks, Head Office
- Posted
- 2019-05-14
- HX3 Rating:
- More Info?
- Please contact Purplebricks, Head Office on 024 7511 8874 or Request Details
Property Description
Guide price 150K-160K
Purplebricks are delighted to bring to market this stunning three bed detached property situated in the highly sought after location of Halifax set on a quiet cul-de-sac.
The property has the benefit of being fully double glazed and central heating throughout, internally the property briefly comprises: Entrance hall, w.C, kitchen, lounge, first floor landing leading to all three bedrooms and family bathroom.
Externally the property has a driveway to the side of the property and garden section with lawn and decking.
The popular residential area of Wheatley is conveniently situated and boasts superb access into Halifax Town Centre with regular public transport, with this postcode you also fall in to the catchment for great primary and high schools.
An early viewing is essential to fully appreciate the fine quality of finish and deceptively spacious living accommodation this family home provides.
***book your viewing online or call 24/7***
Entrance Hall
A spacious entrance hallway with central heating lighting and leads to w.C, kitchen and stair access to first floor.
Kitchen
14'2 x 8'6
A modern kitchen fitted with matching wall and base units, complementary work surface housing stainless steel sink, six ring-gas-hob with extractor above and oven below. This is a spacious kitchen with ample space for a dining table.
The kitchen is also fitted with uPVC double glazing to the front of the property, French doors opening to the side elevation leading to the side garden. Storage to under stairs and access through to lounge.
Lounge
15'4 x 11'3
A generous sized lounge positioned to the rear of the property with French doors opening to garden space which flows perfectly round to the side garden. The living room is fitted with uPVC French double glazing doors, gas featured fire, and central heating radiator.
First Floor Landing
First floor landing to all three bedrooms and family bathroom. Loft access point which is partially boarded.
Bedroom One
13'7 x 8'5
The master bedroom is positioned to the front of the property, a large double room with ample space for free standing furniture. Fitted with uPVC double glazing with fantastic views, and central heating radiator.
Bedroom Two
11'7 x 6'4
The second bedroom is positioned to the rear of the property, a good sized room fitted with uPVC double glazing and central heating radiator.
Bedroom Three
8'7 x 8'1
The third bedroom is a good double sized room currently dressed as a nursery. Fitted with uPVC double glazing to the rear and central heating radiator.
Bathroom
8'2 x 6'5
The family bathroom is fitted with a three piece suite comprising of a low flush w.C, hand wash basin, and panelled bath with shower attachment. Fitted with uPVC double glazing to the front, central heating radiator, and storage cupboard.
Outside
To the front of the property you have a driveway and ample space for addition parking around the cul-de-sac, garden space to the side of the property with decking and lawn section.
Property Location
Marketed by Purplebricks, Head Office
Disclaimer Property descriptions and related information displayed on this page are marketing materials provided by Purplebricks, Head Office. estateagents365.uk does not warrant or accept any responsibility for the accuracy or completeness of the property descriptions or related information provided here and they do not constitute property particulars. Please contact Purplebricks, Head Office for full details and further information.


