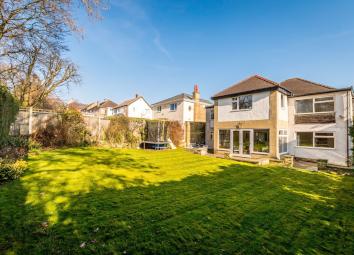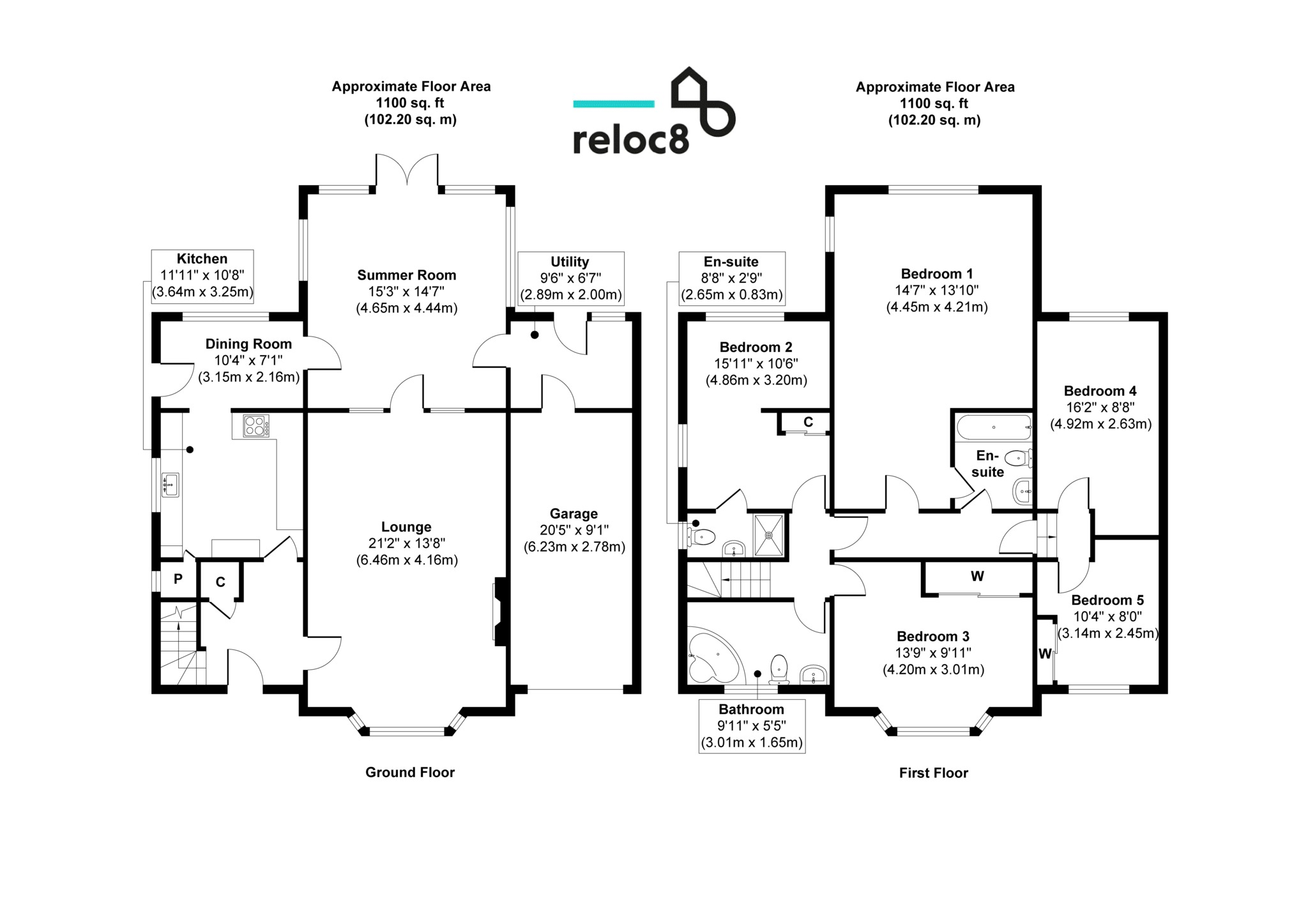Detached house for sale in Halifax HX3, 5 Bedroom
Quick Summary
- Property Type:
- Detached house
- Status:
- For sale
- Price
- £ 450,000
- Beds:
- 5
- Baths:
- 2
- County
- West Yorkshire
- Town
- Halifax
- Outcode
- HX3
- Location
- The Avenue, Hipperholme, Halifax HX3
- Marketed By:
- Reloc8 Properties
- Posted
- 2024-06-06
- HX3 Rating:
- More Info?
- Please contact Reloc8 Properties on 01422 476927 or Request Details
Property Description
Entrance Porch - Door into the entrance hallway.
Entrance Hallway - Laminate wood flooring and a useful storage cupboard.
Lounge - Fitted with a living flame gas fire, marble hearth and fire place surround, bay window, coving to ceiling and French doors leading to the sun lounge.
Sun Lounge - A spacious light and airy room with tiled floor, under floor heating and patio doors leading to the rear garden which benefits from garden views to three sides.
Utility Room - The utility room provides useful storage space, plumbing for an automatic washing machine and access to the integral garage.
Kitchen - Having fitted wall and base units, complementary work tops, sink unit tiled splash back, integral oven, hob and extractor hood, pantry, radiator and a window.
Dining Room - With a double glazed window, radiator and a door leading to the side of the property.
First Floor Landing - Having a window and access to the loft.
Bedroom One - Spacious double bedroom which benefits from having a dual aspect, two windows and a radiator.
En-Suite Bathroom - Fitted with a three piece suite comprising low flush WC, pedestal hand basin, bath with overhead shower, tiled walls and floor and spot lights.
Bedroom Two - Large split level double bedroom with fitted wardrobes, window and a radiator.
En-Suite Shower Room - Fitted with a three piece suite comprising low flush WC, pedestal hand basin, shower cubicle, spot lights, radiator and a double glazed window.
Bedroom Three - Space for a double bed and having fitted wardrobes, radiator and a window.
Bedroom Four - Space for a double bed with a radiator and a window.
Bedroom Five - Space for a double bed with fitted wardrobes, radiator and a window.
Bathroom - Fitted with a three piece suite comprising low flush WC, corner bath with overhead shower, pedestal hand basin, spot lights, tiled walls, radiator and a window.
External Details - To the front of the property there is a in and out driveway providing ample off street parking and leading to an integral garage. There is an enclosed garden to the rear having lawned and patio areas, with mature shrubs, bushes and trees.
Additional Notes
Ideally located for a range of local amenities within Hipperholme village and boasting excellent commuter links including access to the M62 motorway along with Brighouse and Halifax train stations.
The information provided about this property does not constitute or form part of an offer or contract, nor may be it be regarded as representations. All interested parties must verify accuracy and your solicitor must verify tenure/lease information, fixtures & fittings and, where the property has been extended/converted, planning/building regulation consents. All dimensions are approximate and quoted for guidance only as are floor plans which are not to scale and their accuracy cannot be confirmed. Reference to appliances and/or services does not imply that they are necessarily in working order or fit for the purpose.
Property Location
Marketed by Reloc8 Properties
Disclaimer Property descriptions and related information displayed on this page are marketing materials provided by Reloc8 Properties. estateagents365.uk does not warrant or accept any responsibility for the accuracy or completeness of the property descriptions or related information provided here and they do not constitute property particulars. Please contact Reloc8 Properties for full details and further information.


