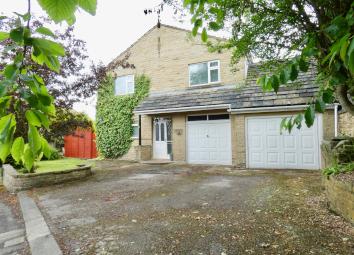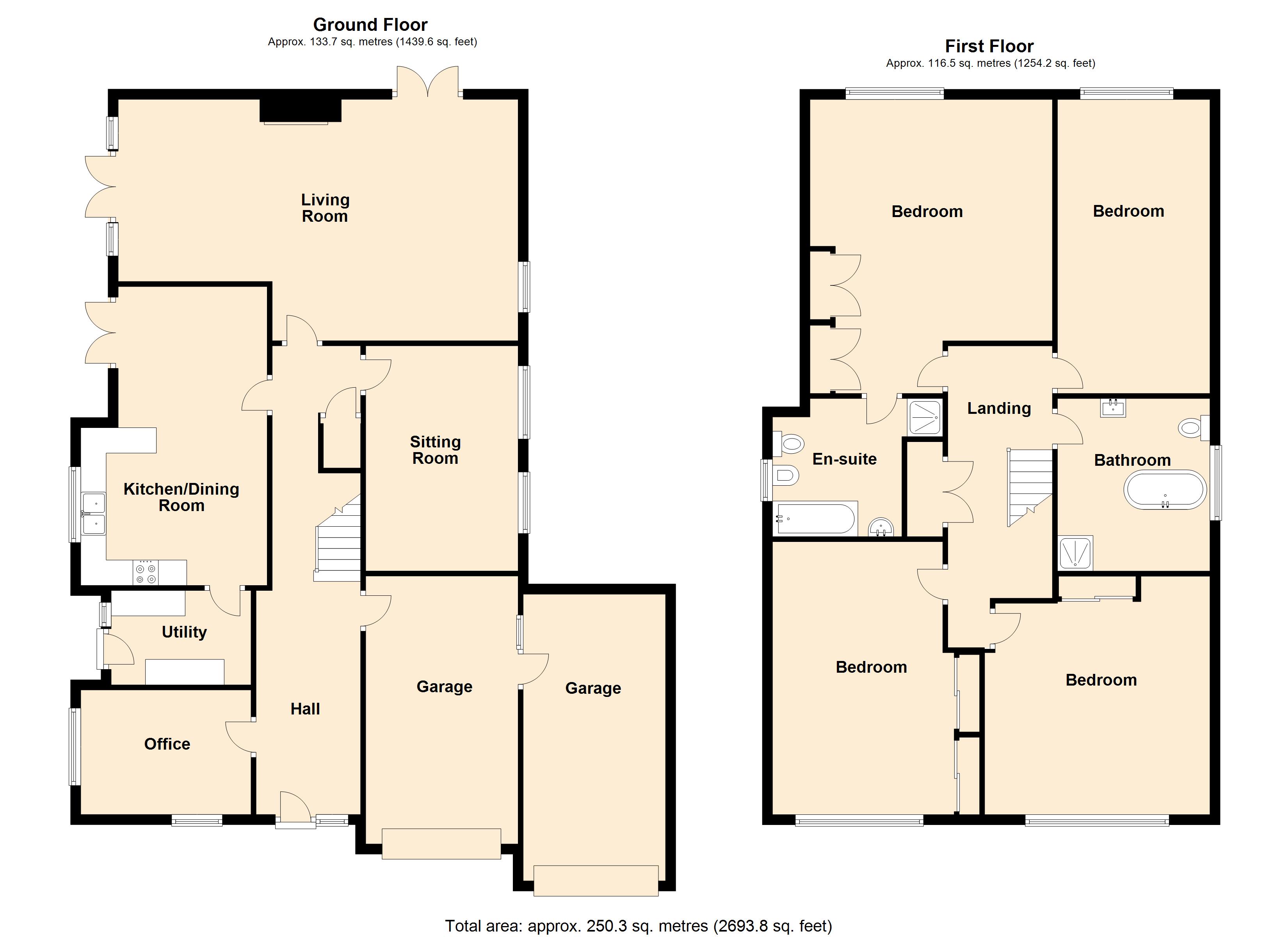Detached house for sale in Halifax HX3, 4 Bedroom
Quick Summary
- Property Type:
- Detached house
- Status:
- For sale
- Price
- £ 430,000
- Beds:
- 4
- Baths:
- 2
- Recepts:
- 2
- County
- West Yorkshire
- Town
- Halifax
- Outcode
- HX3
- Location
- Queens Road, Norwood Green, Halifax HX3
- Marketed By:
- Housesimple
- Posted
- 2024-04-07
- HX3 Rating:
- More Info?
- Please contact Housesimple on 0113 482 9379 or Request Details
Property Description
Very well presented and spacious four double bedroom detached property located within one of the most sought after residential localities within the Halifax area. The property benefits from green belt land to the rear and boasts multiple reception rooms, large kitchen diner, utility room, four large bedrooms, the master having access to an ensuite bathroom with five piece suite, double garage with additional roof storage space, house bathroom with four piece white suite and enclosed rear garden with far reaching views, lawn and patio area. Located within easy access to local shops and amenities as well as transport links into Bradford, Brighouse and Halifax and is a short drive from the M62 motorway network
The accommodation comprises:
Hall
Double glazed window to front, storage cupboard, radiator, wooden flooring, dado rail, part glazed entrance door.
Living Room 7.87m (25'10") x 4.75m (15'7") max
Double glazed window to side, coal effect gas fireplace, three radiators, telephone point, TV point, picture rail, double glazed french doors to garden and to side patio area.
Kitchen/Dining Room 5.88m (19'3") x 3.67m (12') max
Fitted with a matching range of base and eye level units with worktop space over, twin bowl stainless steel sink unit with mixer tap, plumbing for dishwasher, space for fridge/freezer, fitted electric double oven, built-in four ring electric hob with extractor hood over, double glazed window to side, double glazed french doors.
Utility 2.75m (9') x 2.08m (6'10")
Fitted with a matching range of base and eye level units with worktop space over, plumbing for washing machine, double glazed window to side, radiator, tiled flooring, double glazed entrance door.
Sitting Room 4.43m (14'6") x 3.00m (9'10")
Two double glazed windows to side, radiator, TV point.
Office 3.35m (11') x 2.45m (8')
Double glazed window to side, double glazed window to front, radiator.
First Floor
Landing
Radiator, access to loft, storage cupboard.
Bedroom 5.78m (19') max x 4.77m (15'8")
Double glazed window to rear, fitted wardrobes, radiator, TV point, door to:
En-suite
Fitted with five piece suite comprising panelled bath with hand shower attachment off telephone style mixer tap, pedestal wash hand basin, tiled shower cubicle, bidet and low-level WC, half height tiling to all walls, shaver point, obscure double glazed window to side, radiator.
Bedroom 5.84m (19'2") x 3.00m (9'10")
Double glazed window to rear, radiator.
Bedroom 4.69m (15'5") x 4.43m (14'7")
Double glazed window to front, fitted wardrobes, radiator.
Bedroom 5.37m (17'7") x 4.07m (13'4") max
Double glazed window to front, fitted wardrobes, radiator.
Bathroom
Fitted with four piece suite comprising bath with hand shower attachment off telephone style mixer tap, pedestal wash hand basin, tiled shower cubicle and low-level WC, half height tiling to all walls, heated towel rail, extractor fan, obscure double glazed window to side, radiator, tiled flooring.
Outside
To the front of the property there is a large driveway to the double integrated garage with large loft area above. There is also a lawn and gated access to the rear of the garden where there is a large lawn and patio area. The garden is enclosed and private, and the property does have CCTV installed.
Property Location
Marketed by Housesimple
Disclaimer Property descriptions and related information displayed on this page are marketing materials provided by Housesimple. estateagents365.uk does not warrant or accept any responsibility for the accuracy or completeness of the property descriptions or related information provided here and they do not constitute property particulars. Please contact Housesimple for full details and further information.


