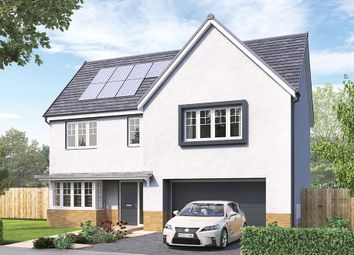Detached house for sale in Glasgow G78, 4 Bedroom
Quick Summary
- Property Type:
- Detached house
- Status:
- For sale
- Price
- £ 364,995
- Beds:
- 4
- County
- Glasgow
- Town
- Glasgow
- Outcode
- G78
- Location
- "The Welbury" at Aurs Road, Barrhead, Glasgow G78
- Marketed By:
- Avant Homes - Weavers Lea
- Posted
- 2024-04-02
- G78 Rating:
- More Info?
- Please contact Avant Homes - Weavers Lea on 0141 376 7353 or Request Details
Property Description
The hallway of The Welbury leads to a separate living room with walk-in bay - the perfect room for family members to relax. Beyond is a large Milan-inspired kitchen, with integrated appliances, an island in the middle of the room, allowing interaction whilst cooking and French doors opening onto the rear garden. The spacious and light open plan dining and living area extends, through bi-fold doors, into the rear garden. In addition, you'll find a large WC, featuring contemporary full-height tiling, storage cupboard and utility room which also provides separate access to the integral garage.
Upstairs, the master bedroom benefits from en suite shower room, featuring contemporary full height tiling and digital shower, and fitted wardrobes with sliding doors. A family bathroom, with full-height tiling, heated towel rail, double ended bath and floating sanitaryware, serves a further three double bedrooms, one with en suite shower room, featuring contemporary full-height tiling and digital shower, and bay - perfect for for those with older children. On the landing is a storage cupboard. Gas central heating throughout controlled by smart thermostat.
Enquire today.
Specification
Internal
- Choice of stylish, solid grade internal doors in a range of finishes with a selection of door handles
- Ceilings & walls finished in exclusive Avant off-white emulsion throughout
- Choice of Space-Pro shaker-style, fully fitted wardrobes
- Bespoke staircase with feature walnut inlay to newels
- High gloss white woodwork
- Large modern profile skirting and architrave
- Mains-operated smoke detectors
- Gas central heating controlled by Hive smart thermostat
- High ceilings and large secure windows by design, for natural light & space
- TV point to relax and master bedroom (as per electric layout drawings)
Kitchen
- Choice of 18 fully fitted designer kitchens in a range of colours and styles, all with soft-close doors and drawers
- Thin profile laminate worktop with full height upstands
- Integrated Hotpoint class 9 electric fan assisted multifunction oven, combi microwave oven and grill and induction hob
- Integrated fridge, freezer and dishwasher
- Single bowl stainless steel sink with a choice of designer mixer taps
- Cutlery tray
- LED lighting strip to underneath of wall units
- Stylish chrome sockets and switches with usb charging point
- Chrome low-voltage dimmable downlighters in ceiling
Bathroom and shower
- Floor-to-ceiling bespoke ceramic tiling
- White contemporary sanitaryware – including double-ended bath
- Double-ended bath includes concealed tap with a co-ordinating stylish panel
- Quality glass and chrome shower screen
- Large fixed overhead rain shower, hand-held hair wash & slim profile bath filler
- Chrome heated towel rail
- Wall-hung WC with AquaBlade technology, with chrome push plate flush
- Hidden vanity units & recessed shelving in a choice of 5 colours
- Chrome designer taps and fittings
- Chrome low-voltage downlighters in ceiling
- Shaver sockets
- State of the art digitally controlled shower
- Low profile shower tray with fixed head shower and hair rinse
- Selection of stylish vinyl flooring
External
- Warm core bi-folding doors which are light and easy to operate
- Landscaped front gardens in accordance with landscaping design
- Turf to rear gardens with patio/decking*
- Low maintenance UPVC fascia & soffit
- Balmoral UPVC double glazed windows with locking system
- Front doors with multi-point locking system
- Doorbell
- Front entrance light
- Outside tap
- Door number plaque
*Speak to your Sales Advisor for regional variations.
About Weavers Lea
Weavers Lea is an exciting new development of 3 and 4 bedroom homes now open in Barrhead! The development will include terraced, semi-detached and detached homes, all built with the unique Avant specification throughout.
Each new home at Weavers Lea will feature bi-fold doors, exclusive kitchen designs, integrated appliances, Hive smart energy and much more included in the price.
Simply, more home to begin with.
The popular town of Barrhead, East Renfrewshire, has a choice of supermarkets, shops, pubs and leisure facilities on the doorstep. The town also has five primary schools and two secondary schools in easy reach.
For commuters, the train from Barrhead to Glasgow central takes under 20 minutes or around 25 minutes by car to the city centre.
Property Location
Marketed by Avant Homes - Weavers Lea
Disclaimer Property descriptions and related information displayed on this page are marketing materials provided by Avant Homes - Weavers Lea. estateagents365.uk does not warrant or accept any responsibility for the accuracy or completeness of the property descriptions or related information provided here and they do not constitute property particulars. Please contact Avant Homes - Weavers Lea for full details and further information.


