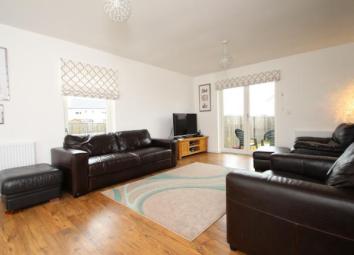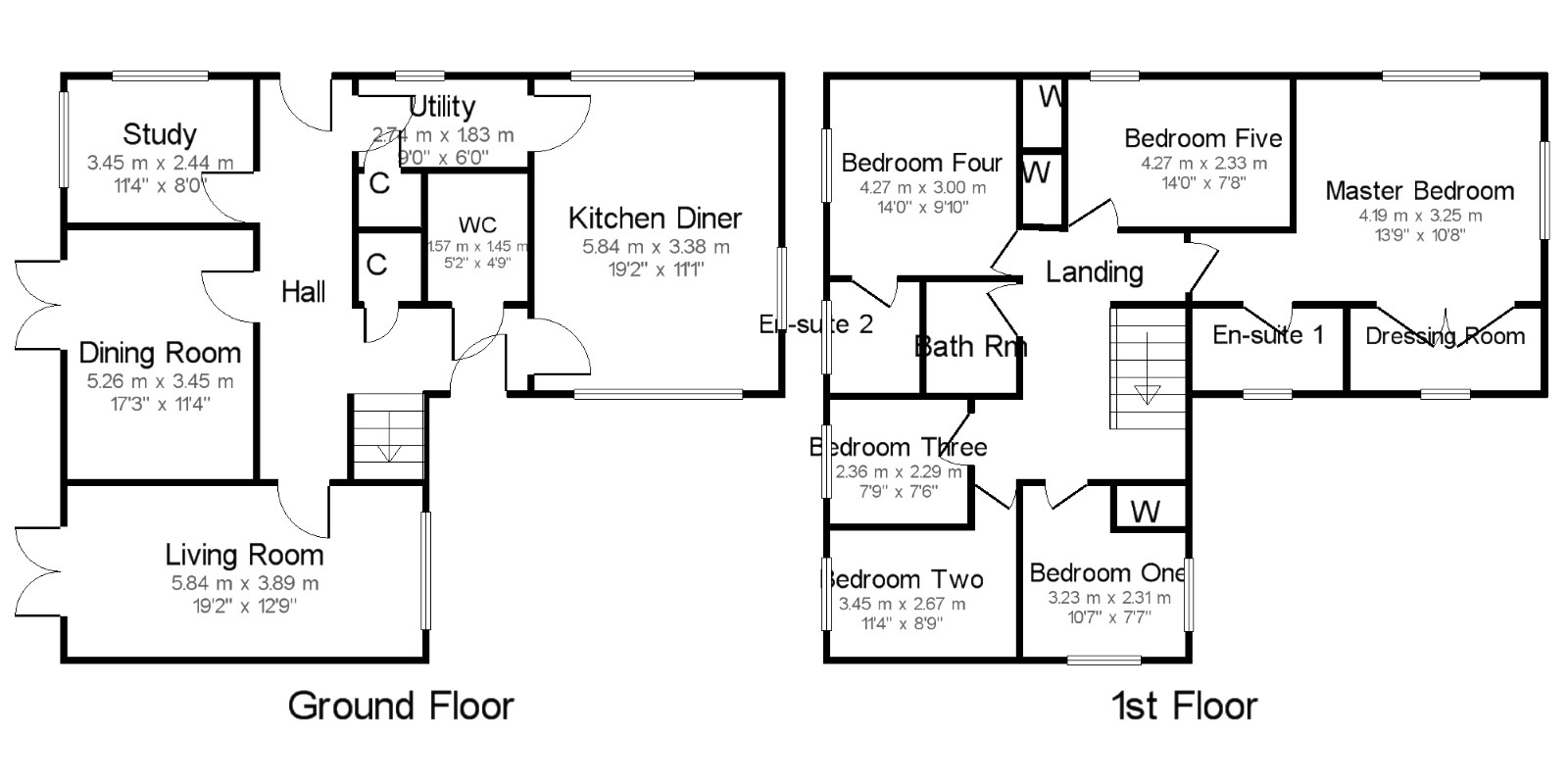Detached house for sale in Glasgow G76, 6 Bedroom
Quick Summary
- Property Type:
- Detached house
- Status:
- For sale
- Price
- £ 460,000
- Beds:
- 6
- Baths:
- 4
- Recepts:
- 3
- County
- Glasgow
- Town
- Glasgow
- Outcode
- G76
- Location
- Picketlaw Lane, Eaglesham, Glasgow, East Renfrewshire G76
- Marketed By:
- Slater Hogg & Howison - Clarkston
- Posted
- 2024-04-20
- G76 Rating:
- More Info?
- Please contact Slater Hogg & Howison - Clarkston on 0141 376 8801 or Request Details
Property Description
This fabulous new style 6 bedroom family home offers generous accommodation with attractive decor and is in walk-in condition. Built by Mactaggart and Mickel the ground floor of the Sanday also has the additional benefit of a study, so plenty of room to live and work. The spacious living room has sliding doors into the separate dining room, as well as French doors out to the garden. With an equally spacious dining room, this home is perfect for entertaining. The family dining / kitchen also has the added benefit of a breakfast bar area, with open aspects all around. A utility room off the kitchen, a separate cloakroom in the hallway, and plenty of storage complete the ground floor of this well thought out family home. Upstairs, five of the bedrooms have wardrobes, with the master bedroom also having an en-suite shower room, as well as spacious dressing room. Bedroom number two also has an en-suite shower room. A spacious centrally positioned family bathroom completes the first floor. There is also a detached double garage and parking.
Hall9'1" x 20'8" (2.77m x 6.3m).
WC5'2" x 4'9" (1.57m x 1.45m).
Living Room19'2" x 12'9" (5.84m x 3.89m).
Dining Room17'3" x 11'4" (5.26m x 3.45m).
Study11'4" x 8' (3.45m x 2.44m).
Kitchen Diner19'2" x 11'1" (5.84m x 3.38m).
Bedroom One10'7" x 7'7" (3.23m x 2.31m).
Bedroom Two11'4" x 8'9" (3.45m x 2.67m).
Bedroom Three7'9" x 7'6" (2.36m x 2.29m).
Bedroom Four14' x 9'10" (4.27m x 3m).
Bedroom Five14' x 7'8" (4.27m x 2.34m).
Bath Room7'10" x 6'9" (2.39m x 2.06m).
Master Bedroom13'9" x 10'8" (4.2m x 3.25m).
Dressing Room9'11" x 4'4" (3.02m x 1.32m).
Property Location
Marketed by Slater Hogg & Howison - Clarkston
Disclaimer Property descriptions and related information displayed on this page are marketing materials provided by Slater Hogg & Howison - Clarkston. estateagents365.uk does not warrant or accept any responsibility for the accuracy or completeness of the property descriptions or related information provided here and they do not constitute property particulars. Please contact Slater Hogg & Howison - Clarkston for full details and further information.


