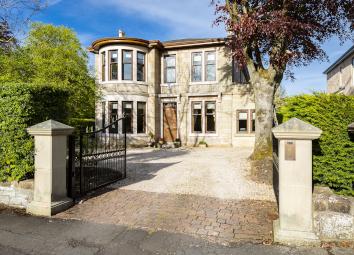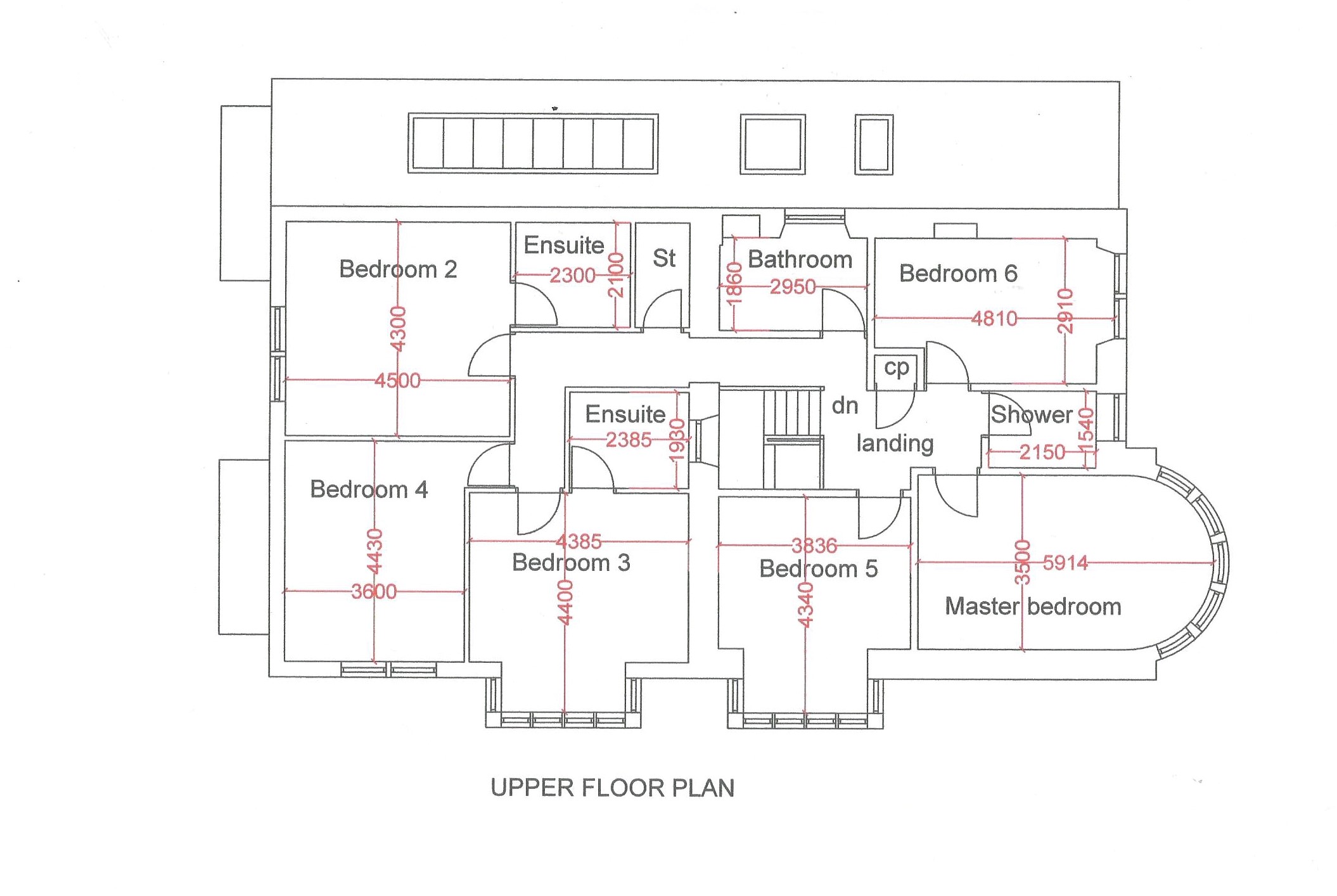Detached house for sale in Glasgow G66, 6 Bedroom
Quick Summary
- Property Type:
- Detached house
- Status:
- For sale
- Price
- £ 895,000
- Beds:
- 6
- Baths:
- 6
- Recepts:
- 7
- County
- Glasgow
- Town
- Glasgow
- Outcode
- G66
- Location
- Victoria Road, Lenzie, Glasgow G66
- Marketed By:
- Coda Estates
- Posted
- 2024-05-09
- G66 Rating:
- More Info?
- Please contact Coda Estates on 0141 376 8089 or Request Details
Property Description
''Fernville'' a substantial detached Victorian villa is arguably one of the most impressive properties in Lenzie. Set within large fully enclosed mature gardens and accessed via electrically operated gates. The property has been substantially extended and uniquely offers a mix of a contemporary interior whilst maintaining its elegant Victorian character throughout.
Ground floor
•Entrance vestibule
•Reception hallway with sitting area
•Bow windowed formal lounge
•Office
•Formal dining room
•Study / music room
•Large Dining kitchen
•Large lounge / family room
•Utility room
•W.C / cloakroom
•Shower room / W.C
First floor
•6 Double bedrooms, 2 with en-suite shower rooms
•Family bathroom
•Shower room
•Storage cupboard and linen cupboard
Gardens
•Electric gates to front and side
•Gravelled driveway
•Enclosed rear / side garden
•Large rear garden with lawn and deck
•Garden shed
•Planning permission for detached garage
Internal Accommodation
Originally built in 1880 ''Fernville'' is an impressive blonde sandstone detached villa which has been upgraded and extended by its current owners over the years. The property offers expansive and flexible accommodation with many ornate features including high ceilings and cornicing.
The vestibule is accessed via double storm doors which opens into a bright and welcoming reception hallway with sitting area and feature fireplace which leads to the formal 'bow' windowed lounge with fireplace and a reception room currently in use as an office. There is a large, formal dining room looking onto the side garden, an under stairs walk in cupboard housing CCTV equipment, a cloakroom and a study / music room which features a stained-glass window and connects through to the extension.
The rear of the property offers a large dining kitchen and a substantial lounge / family room both with French doors which open onto decking, providing ideal entertaining space.
The kitchen has contemporary oak fitted wall and base mounted units with a large central island and black star galaxy granite work surfaces. There are a wide range of integrated appliances including double oven, microwave, oven, hob, hood, dishwasher and free-standing American style fridge freezer with ice and water dispenser. The utility room gives access to a convenient shower room with w.C. The ground level has oak hardwood flooring throughout with the exception of a tiled kitchen and utility.
A striking staircase boasting the original stained-glass window complete with feature backlighting leads from the hallway to the upper level. All six bedrooms are located on the first floor, one of which is currently used as a dressing room. The front facing master bedroom has an impressive ''bow'' window overlooking the front garden. There is an adjacent shower room and family bathroom.
The property is fully double glazed with feature traditional timber framed windows and doors. The property also benefits from gas central heating, all upstairs bathrooms have underfloor heating.
External
''Fernville'' is set within fully enclosed and private grounds extending to in excess of 10,000sq ft with approximately 4000sq ft of internal space. The front garden is mainly with decorative chip bordered by a stone wall and hedging to the front with various trees and shrubs. There is ample space to accommodate several vehicles to the front and side of the house. Access is through electric gates. The rear garden is level mainly lawn with a decked area spanning the width of the house. It is enclosed on three sides by a large stone wall and bordered by mature trees and shrubs.
**Note: Planning permission has been granted for a stone built detached garage. Plans are available on request.
Council Tax: Edc Band G
EER: Rating D
Home Report: Available on request
Catchment area: Lenzie Meadow Primary, Holy Family Primary School, Lenzie Academy & St Ninians High School.
Location: Victoria Road is Lenzie's most premier address positioned minutes from the train station and amenities. The village offers a variety of essential shops including Post Office, chemist, doctors, dentist, optician, hairdressers, library, Co-ops, award winning delicatessen and restaurants. Lenzie also has various leisure facilities including tennis, golf and rugby clubs and the main Kirkintilloch Leisure Centre is only a few minutes away.
Transport Links: Lenzie is conveniently placed within easy reach of Glasgow city centre and Edinburgh. A regular train service to Glasgow Queen Street taking approximately 9 minutes and 40 minutes to Edinburgh. Just a short drive is the new link road leading to the M80 connecting to the main M8 motorway with links across central Scotland. There is also a regular bus service to Glasgow city centre and neighbouring villages.
Viewings: Arranged by appointment, to confirm please call .
Property Location
Marketed by Coda Estates
Disclaimer Property descriptions and related information displayed on this page are marketing materials provided by Coda Estates. estateagents365.uk does not warrant or accept any responsibility for the accuracy or completeness of the property descriptions or related information provided here and they do not constitute property particulars. Please contact Coda Estates for full details and further information.


