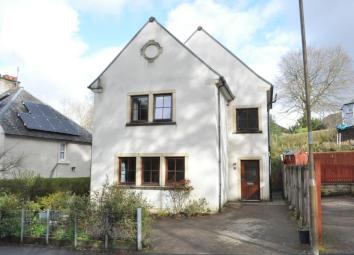Detached house for sale in Glasgow G63, 5 Bedroom
Quick Summary
- Property Type:
- Detached house
- Status:
- For sale
- Price
- £ 315,000
- Beds:
- 5
- Baths:
- 3
- Recepts:
- 1
- County
- Glasgow
- Town
- Glasgow
- Outcode
- G63
- Location
- Station Road, Blanefield, Stirlingshire G63
- Marketed By:
- Clyde Property, Bearsden
- Posted
- 2024-01-23
- G63 Rating:
- More Info?
- Please contact Clyde Property, Bearsden on 0141 376 9404 or Request Details
Property Description
HD Video Available. Designed and built by awarding winning architect, Thomas Robinson, in 2008, this is an impressive, five bedroom, detached villa formed over three levels and affording lovely views of the surrounding countryside. Finished to an uncompromising specification, including excellent insulation, high quality solid oak flooring, and light, neutral décor, the owners have installed a highly efficient Worcester Bosch condensing boiler in 2017 which is still under warranty. The location offers peace and privacy overlooking the small burn and tree-lined boundary opposite and from upstairs beautiful views are afforded towards the Campsies and towards Cuilt Brae and surrounding fields. Station Road adjoins Glasgow Road which is the main commuter route through the ever popular adjoining villages of Blanefield and Strathblane, which are served by a wide choice of local amenities including shops, the Kirkhouse Inn Hotel, Blane Valley Inn pub, doctors’ surgery, and pharmacy, and the excellent Strathblane Primary School feeds into Balfron High School. There is a lovely village playpark, tennis, bowling and football clubs, cub scouts, and the area is home to a number of low level and more challenging walks from where one can enjoy the picturesque scenery. Glasgow Road offers easy commuting and regular bus services to Milngavie where a regular train service links to Glasgow and Edinburgh.
The interior of this bright and stylish home includes fresh, neutral décor sitting beautifully alongside solid oak flooring, internal doors and surrounds which continue throughout. Formed over three levels, the accommodation begins in the entrance porch which opens to an expansive hallway with deep, under stairs storage cupboard and adjoining WC. The lounge features a living flame, glass fronted, gas fire and is flooded in natural light by three south facing windows taking in the adjacent colourful tree line. Across the hall, the heart of the home is unquestionably the sizeable dining kitchen with solid oak units, a range of integrated appliances include an oven, gas hob, Bosch dishwasher and Siemens cooker hood. There is ample provision for a large dining table and chairs and sliding doors provide access to the rear garden.
The oak staircase leads by modern wall-mounted up and downlighters to the first floor landing off which are several deep storage cupboards, three double bedrooms and the principal bathroom with modern, white suite. A further staircase leads to the top floor galleried landing, leading to two further double bedrooms, one of which could potentially be utilised as a large, office or playroom and the master bedroom features a full wall of fitted wardrobes and a beautifully tiled, en-suite shower room. Externally, a block paved driveway provides off-street parking and turning space and side gates access the rear garden which is laid to lawn next to a diagonally laid timber deck next to the sliding doors off the dining kitchen. There are raised beds and fruit trees and a freshly gravelled pathway leads to a garden shed at the foot of the garden under a holly tree and privacy is provided by bordering hedgerows and timber fencing. EPC – Band C
Property Location
Marketed by Clyde Property, Bearsden
Disclaimer Property descriptions and related information displayed on this page are marketing materials provided by Clyde Property, Bearsden. estateagents365.uk does not warrant or accept any responsibility for the accuracy or completeness of the property descriptions or related information provided here and they do not constitute property particulars. Please contact Clyde Property, Bearsden for full details and further information.


