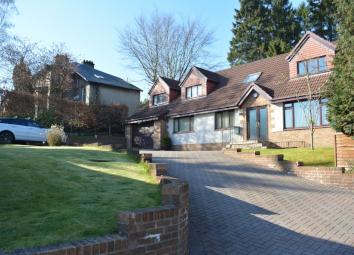Detached house for sale in Glasgow G63, 5 Bedroom
Quick Summary
- Property Type:
- Detached house
- Status:
- For sale
- Price
- £ 399,000
- Beds:
- 5
- Baths:
- 3
- Recepts:
- 1
- County
- Glasgow
- Town
- Glasgow
- Outcode
- G63
- Location
- Glasgow Road, Blanefield, Stirlingshire G63
- Marketed By:
- Clyde Property, Bearsden
- Posted
- 2024-01-23
- G63 Rating:
- More Info?
- Please contact Clyde Property, Bearsden on 0141 376 9404 or Request Details
Property Description
HD Video Available. Situated at the foot of the Campsie Fells, an impressive, large five bedroom detached villa affording panoramic views.
Rosewood is located off Glasgow Road which is the main road running through the adjoining villages of Blanefield and Strathbalne. The property's elevated position is set within beautifully landscaped gardens and enjoys open views across Blanefield and Strathblane, taking in the surrounding fields, countryside and Strathblane Parish Church.
Although the main aspects of the setting are the peace and the views, Rosewood is a also a short walk from the centre of the village and local amenities. There are a number of shops including a Co-op, chemist, doctors surgery, The Blane Valley Inn pub (serving meals) and the Kirkhouse Inn hotel and bar and the renowned Strathblane Primary School feeds into the award winning Balfron High School. The village is surrounded by picturesque scenery positioned between the Campsie Fells and Blane Water River and recreational pursuits include a park, tennis, bowling and football clubs and a wider range of services and train station can be found in nearby Milngavie.
The home is fronted by a monoblock driveway providing parking for several vehicles and a double garage continues beneath the house, with power, lighting, water tap and remote control door.
A side gate accesses the principal rear garden and there is a slabbed patio area with a small number of steps to a level area of lawn. The garden enjoys high levels of privacy and is bordered by timber fencing beyond which, is a wooded backdrop and the hills. On entering, the accommodation comprises entrance vestibule, large dining hall with double doors out on to the garden, open plan lounge/dining room, study/bedroom five, downstairs double bedroom, large open plan breakfasting kitchen with utility area with access to rear garden, garage, downstairs shower room, three good sized bedrooms the master having an en-suite, large walk in cupboard/box room and main family bathroom with shower over the bath. The property is beautifully presented throughout and offers a village location with a country feel, large garden and views to the rear of The Campsies. EPC – Band C
Property Location
Marketed by Clyde Property, Bearsden
Disclaimer Property descriptions and related information displayed on this page are marketing materials provided by Clyde Property, Bearsden. estateagents365.uk does not warrant or accept any responsibility for the accuracy or completeness of the property descriptions or related information provided here and they do not constitute property particulars. Please contact Clyde Property, Bearsden for full details and further information.


