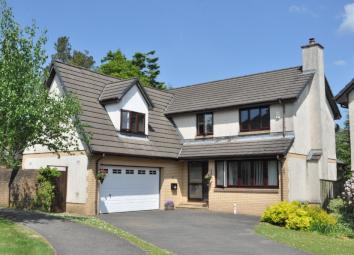Detached house for sale in Glasgow G63, 4 Bedroom
Quick Summary
- Property Type:
- Detached house
- Status:
- For sale
- Price
- £ 385,000
- Beds:
- 4
- Baths:
- 3
- Recepts:
- 4
- County
- Glasgow
- Town
- Glasgow
- Outcode
- G63
- Location
- Chestnut Avenue, Killearn, Stirlingshire G63
- Marketed By:
- Clyde Property, Bearsden
- Posted
- 2024-01-17
- G63 Rating:
- More Info?
- Please contact Clyde Property, Bearsden on 0141 376 9404 or Request Details
Property Description
HD Video Available. Nestled in the corner of this small and exclusive cul-de-sac by Cala Homes (1995/96), a thoughtfully extended, four/five bedroom, detached villa affording magnificent views of the Campsie Fells and Dumgoyne. The home is set amidst beautifully kept, level gardens and being the very last property within this small and highly sought after cul-de-sac, this is a peaceful and relatively child-friendly setting a short walk from the centre of the village. The owners have also undertaken a sympathetic programme of upgrading including re-configuring and extending to create a magnificent, versatile layout of eight principal apartments over two levels, of just over 2000 sq ft. Chesnut Avenue is situated on the southern fringes of the village and backs on to what is affectionately known locally as the “cow field” and the local beauty spot of Killearn Glen with its’ network of riverside walking paths. Local amenities also include a Co-op store, coffee shop, Three Sisters Bake cafe, Old Mill bar and restaurant, church, vet, Medical Centre and pharmacy and the excellent Killearn Primary School feeds into Balfron High School. There is also a lovely playpark and sports fields in the centre of the village and the area is surrounded by picturesque scenery with a number of renowned walks including the West Highland Way and along the Pipe Track in the direction of Dumgoyne and Glengoyne Distillery.
As you enter, you are greeted by a bright and welcoming entrance hall with freshly painted staircase with carpet runner and stair rods and on your right, the full length lounge features a log burning stove framed by a limestone fireplace and at the far end of the room, sliding doors access a sizeable timber framed conservatory (by Cairn conservatories) with clear glass roof, three radiators, doors to the garden and French doors to the family room. The expansive dining kitchen offers a range of solid wooden wall and base units, integrated appliances, a Rangemaster Range cooker, a breakfast bar, ample provision for a dining table and chairs and under unit lighting. The spacious utility room is fitted with matching units to the kitchen and includes a Belfast style sink, high pitched roof and door to the garden. A refitted WC with contemporary, white suite and tubular radiator completes the ground floor and there is an internal door to the double garage.
Stairs lead to a galleried landing off which, are four double bedrooms, the master bedroom suite featuring a raised dressing area with steps to the sleeping quarters, an adjoining en-suite shower room and finally, a recently completed family bathroom with a modern, white suite, Aqualisa electric, thermostatically controlled shower with Rainwater showerhead. A tarmacadam driveway provides off-street parking for several vehicles and leads to the double garage and the principal, rear garden is predominantly lawned with a colourful periphery of plants and shrubs and two slabbed patios provide ideal vantage points from which to enjoy the splendid views. There is a further decorative and somewhat sheltered patio off the kitchen which is also bordered by a wall and timber fencing. EPC – Band C
Property Location
Marketed by Clyde Property, Bearsden
Disclaimer Property descriptions and related information displayed on this page are marketing materials provided by Clyde Property, Bearsden. estateagents365.uk does not warrant or accept any responsibility for the accuracy or completeness of the property descriptions or related information provided here and they do not constitute property particulars. Please contact Clyde Property, Bearsden for full details and further information.


