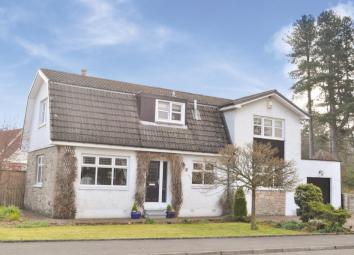Detached house for sale in Glasgow G63, 4 Bedroom
Quick Summary
- Property Type:
- Detached house
- Status:
- For sale
- Price
- £ 299,000
- Beds:
- 4
- Baths:
- 3
- Recepts:
- 2
- County
- Glasgow
- Town
- Glasgow
- Outcode
- G63
- Location
- Menzies Avenue, Fintry, Stirlingshire G63
- Marketed By:
- Clyde Property, Bearsden
- Posted
- 2024-02-26
- G63 Rating:
- More Info?
- Please contact Clyde Property, Bearsden on 0141 376 9404 or Request Details
Property Description
HD Video Available. Occupying a particularly attractive corner position within the exclusive Menzies Estate development, a significantly extended three/four bedroom detached villa affording magnificent views of the surrounding hills and countryside. The home has recently undergone an extensive programme of refurbishment and upgrading and offers seven versatile apartments formed over two levels. It is further enhanced by extensions to the side and rear. The Menzies Estate remains a highly sought after location and is synonymous for the generous plots and spacing between each property. It has a variation of housing designs and offers a lovely, peaceful setting within walking distance of the heart of the village. A previous winner of “Scotland’s prettiest village”, Fintry is nestled between the Fintry Hills and Campsie Fells on the banks of the River Endrick. It offers a real sense of community spirit with the established Fintry Development Trust, The Fintry Inn, The Courtyard Cafe and Culcreuch Castle Hotel. Fintry Sports Club offers a small village shop, restaurant, indoor bowls, gym and is home to a number of gala days, music events and steak night. The excellent Fintry Primary School feeds into Balfron High School and the area is surrounded by beautiful, picturesque scenery with major road networks providing access to Stirling, Glasgow and Loch Lomond.
The accommodation begins in the broad entrance hall with cobble effect tiled flooring. At the far end of the property, the lounge is complimented by beautiful, polished, solid beech flooring and a wood burning stove. It enjoys dual aspects with a large picture window at one end and at the other, UPVC French doors open to the patio and garden. A sizeable dining room has rustic slate tiled flooring continuing through to the kitchen which has exposed beamed ceiling, almond gloss units, solid wooden surfaces, a Rangemaster Cooker and has a door leading to the garden. There is a downstairs WC. A sitting room/potential fourth bedroom has a small woodburning stove and a stunning, reclaimed, Burmese teak floor, laid in a herringbone pattern. A deep storage cupboard can be found beneath the stairs and upstairs, lie three double bedrooms and a spacious office/playroom. Bedroom one features a new en-suite (2015) with large rainwater showerhead, contemporary suite and heated towel radiator. A beautifully tiled bathroom was refitted in 2014 complete with modern, oval bowl sink, textured tiling, further rainwater shower and heated towel rail. The décor is light and tasteful throughout. Externally, a sizeable block paved driveway provides off-street parking, turning space for several vehicles and lies next to a lawned area with bordering plants and shrubs. A side gate accesses the larger, rear garden which is also lawned and features a choice of seating area. This includes a slabbed patio accessed via the French doors from the lounge and the door from the kitchen. It provides an ideal platform from which to enjoy the beautiful views. The gardens are enclosed by timber fencing. EPC – Band E
Property Location
Marketed by Clyde Property, Bearsden
Disclaimer Property descriptions and related information displayed on this page are marketing materials provided by Clyde Property, Bearsden. estateagents365.uk does not warrant or accept any responsibility for the accuracy or completeness of the property descriptions or related information provided here and they do not constitute property particulars. Please contact Clyde Property, Bearsden for full details and further information.


