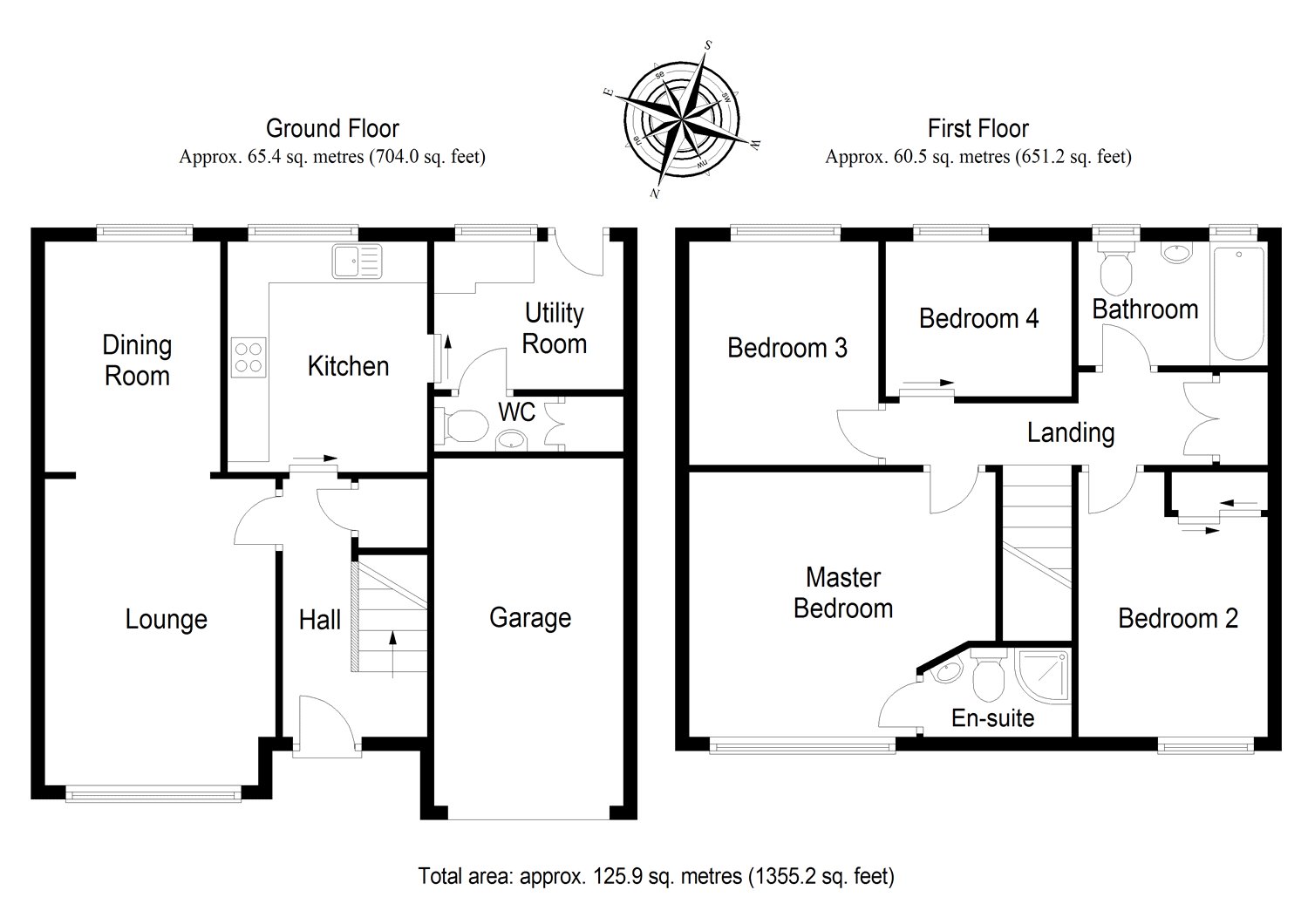Detached house for sale in Glasgow G63, 4 Bedroom
Quick Summary
- Property Type:
- Detached house
- Status:
- For sale
- Price
- £ 265,000
- Beds:
- 4
- Baths:
- 2
- Recepts:
- 1
- County
- Glasgow
- Town
- Glasgow
- Outcode
- G63
- Location
- Maple Crescent, Killearn, Glasgow G63
- Marketed By:
- Aberdein Considine
- Posted
- 2024-04-20
- G63 Rating:
- More Info?
- Please contact Aberdein Considine on 0141 376 9553 or Request Details
Property Description
Quietly situated within an attractive cul-de-sac within the charming and much sought after Stirlingshire village of Killearn, is this substantial four bedroom detached villa which offers well maintained family accommodation which extends to five/six principal apartments.
Internally, the accommodation has been enhanced over the years by the present owners and boasts generous proportions, recent redecoration, PVC fascia's and guttering, a refitted modern kitchen, with the creation of an end-suite shower room in the master bedroom and a W.C / Cloakroom off the refitted utility further adding to the appeal.
The layout comprises Entrance Hallway, Lounge on open plan with the Dining Room, fitted kitchen with all appliances to be included, utility room with access door to the rear and, indeed the W.C / cloakroom with two piece suite. Off the upper landing there is a storage cupboard and access to four bedrooms, the family bathroom and the end-suite shower room off the master.
Further features included gas central heating, double glazing, insulated attic space and cavity wall insulation. The front gardens are lined with a large chipped area with space for two cars within and access to the attached single garage with power and light installed. The south facing rear gardens are lined with paved and decked areas within and enclosure is provided by hedging and fence work. There are also fabulous views over to the hills at the rear.
Local nurseries and primary schooling is provided with a bus accessing the much acclaimed Balfron High School which passes on the Main Road which is within a ten minute walk. A well-stocked Co-op is also found up on the Main Road are a few popular pubs and restaurants are found within walking distance. Early viewing is strongly recommended.
Lounge 14'6" x 10'11" (4.42m x 3.33m).
Dining Room 10'11" x 8'5" (3.33m x 2.57m).
Kitchen 10'11" x 9'5" (3.33m x 2.87m).
Utility Room 9'1" x 7' (2.77m x 2.13m).
WC 5'10" x 2'7" (1.78m x 0.79m).
Master Bedroom 14'7" x 12'9" (4.45m x 3.89m).
En-suite 7'1" x 4'3" (2.16m x 1.3m).
Bedroom 2 12'5" x 9'2" (3.78m x 2.8m).
Bedroom 3 10'8" x 9' (3.25m x 2.74m).
Bedroom 4 8'10" x 7"5" (2.7m x 0.18m0.13m).
Bathroom 9'1" x 5'11" (2.77m x 1.8m).
Garage 16'7" x 8'8" (5.05m x 2.64m).
Property Location
Marketed by Aberdein Considine
Disclaimer Property descriptions and related information displayed on this page are marketing materials provided by Aberdein Considine. estateagents365.uk does not warrant or accept any responsibility for the accuracy or completeness of the property descriptions or related information provided here and they do not constitute property particulars. Please contact Aberdein Considine for full details and further information.


