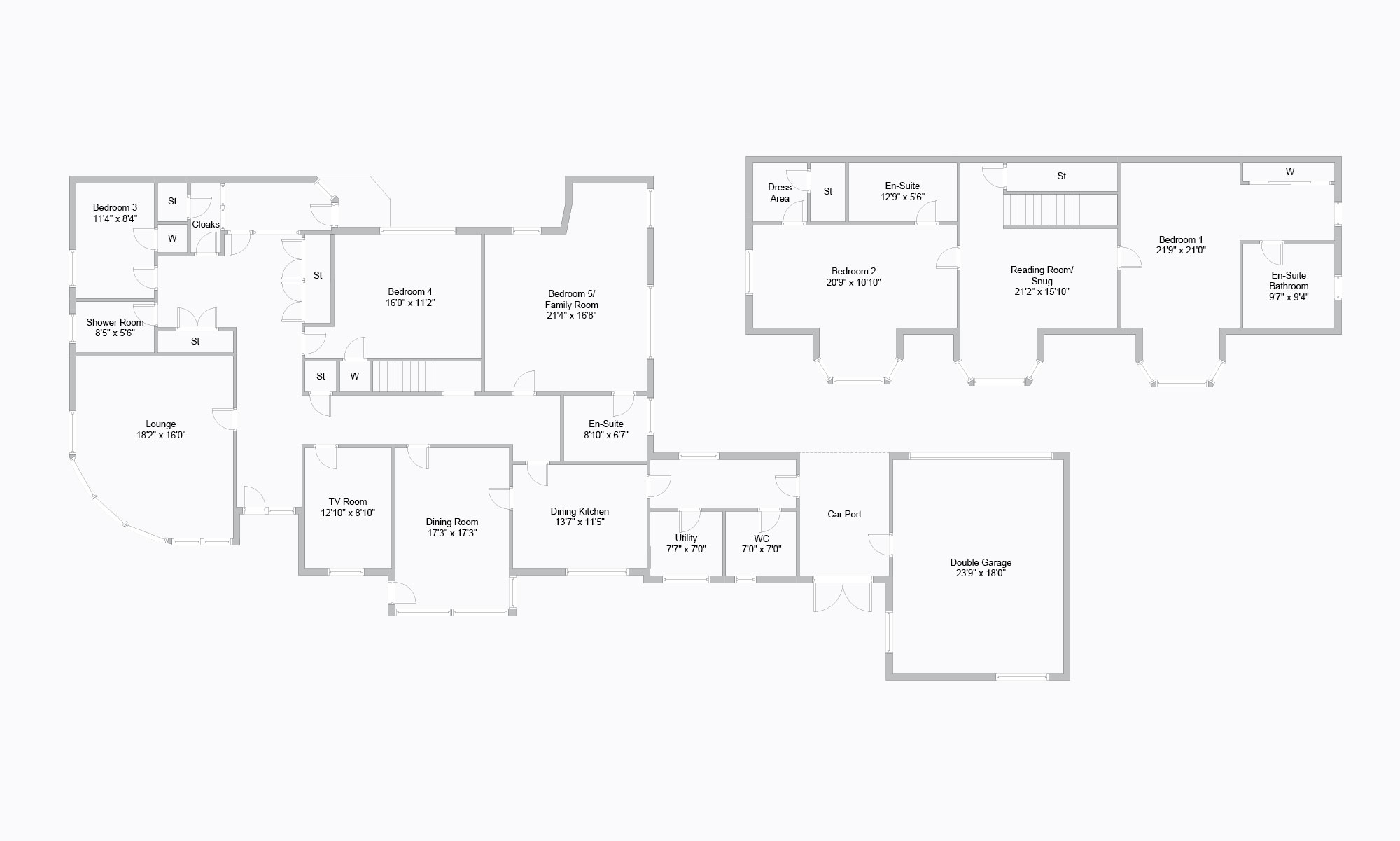Detached house for sale in Glasgow G61, 5 Bedroom
Quick Summary
- Property Type:
- Detached house
- Status:
- For sale
- Price
- £ 675,000
- Beds:
- 5
- Baths:
- 5
- Recepts:
- 3
- County
- Glasgow
- Town
- Glasgow
- Outcode
- G61
- Location
- Upper Glenburn Road, Bearsden, East Dunbartonshire G61
- Marketed By:
- Clyde Property, Bearsden
- Posted
- 2024-04-07
- G61 Rating:
- More Info?
- Please contact Clyde Property, Bearsden on 0141 376 9404 or Request Details
Property Description
HD Video Available. This individually designed, five bedroom, detached villa is situated on the preferred side of one of Bearsden’s foremost addresses sitting proudly amidst expansive, south-facing, rear gardens. This unique home offers versatile accommodation of nine principal apartments formed over two levels, of some 3100 sq ft or thereby. Upper Glenburn Road is revered as one of Old Bearsden’s most prized addresses offering an extremely peaceful setting, a short stroll from a wide range of restaurants and amenities on offer at nearby Bearsden Cross. The area is also served by excellent local schooling as well as the Junior School Campus of the High School of Glasgow positioned on Ledcameroch Road and the area also has a wide range of leisure facilities to suit all ages from sports, tennis and bowling clubs, a number of golf clubs, ski club and a number of local beauty spots including Kilmardinny Loch. The location is linked by arterial road networks leading south in the direction of Anniesland and Glasgow City Centre, north towards Glasgow Airport and the Erskine Bridge and Bearsden station located just south of The Cross offers a regular service to Glasgow and Edinburgh.
A sizeable, block paved driveway leads through decorative gates and provides off-street parking for several vehicles and continues to the double garage with power, lighting, vehicle and courtesy door. The gardens truly are a sight to behold and were beautifully tended for many years by the current owner and her landscape gardener. The lawned gardens continue to the front and side and are interspersed by a colourful array of plants and shrubs and fronted by a brick wall topped with railings and with pedestrian gate. The rear is also lawned and at this time of year, is festooned in colour in carefully selected locations and as a result, are extremely private. Facing due South, the garden is flooded in sunlight and features a choice of patio seating area as well as a greenhouse, sockets and water tap. There is also access to a crouch height cellar with lighting, which is home to two modern condensing boilers, one serving the ground floor and the other, the upstairs.
As you enter the vestibule and then, the main hallway with adjoining cloakroom, the proportions are immediately evident where a broad L shaped hall with wooden flooring leads through the centre of the home and features a door at the far end, to the garden. The design and orientation of the property were to maximise the south facing aspects and views across the aforementioned garden and as a result, feature the majority of their expansive windows and doors facing this direction. The lounge features an open fire, a curved window arrangement along two sides and affords lovely outlooks. The kitchen is complete with marble surfaces and Corian to the breakfast bar and includes Amtico flooring and a range of integrated appliances with a Miele dishwasher, Neff double oven, grill and gas hob.
From here, the rear hall offers utility/workspace and accesses the utility room and WC and a door at the far end, leads to the sheltered car port beyond which is the double garage. The dining room benefits from a deep, box, bay window with door to the garden, there is a TV room and a family room/bedroom five with adjoining en-suite bathroom. There are then four further bedrooms, the two upstairs bedrooms are formed on either side of an expansive reading room and both feature adjoining dressing rooms and en-suite facilities and serving the two remaining downstairs bedrooms, a further shower room with mains shower. The décor is light and neutral throughout and this really is a once in a generation opportunity to acquire a sizeable family home within magnificent gardens, in one of the area’s most exclusive addresses.
Property Location
Marketed by Clyde Property, Bearsden
Disclaimer Property descriptions and related information displayed on this page are marketing materials provided by Clyde Property, Bearsden. estateagents365.uk does not warrant or accept any responsibility for the accuracy or completeness of the property descriptions or related information provided here and they do not constitute property particulars. Please contact Clyde Property, Bearsden for full details and further information.


