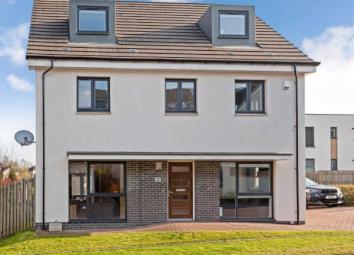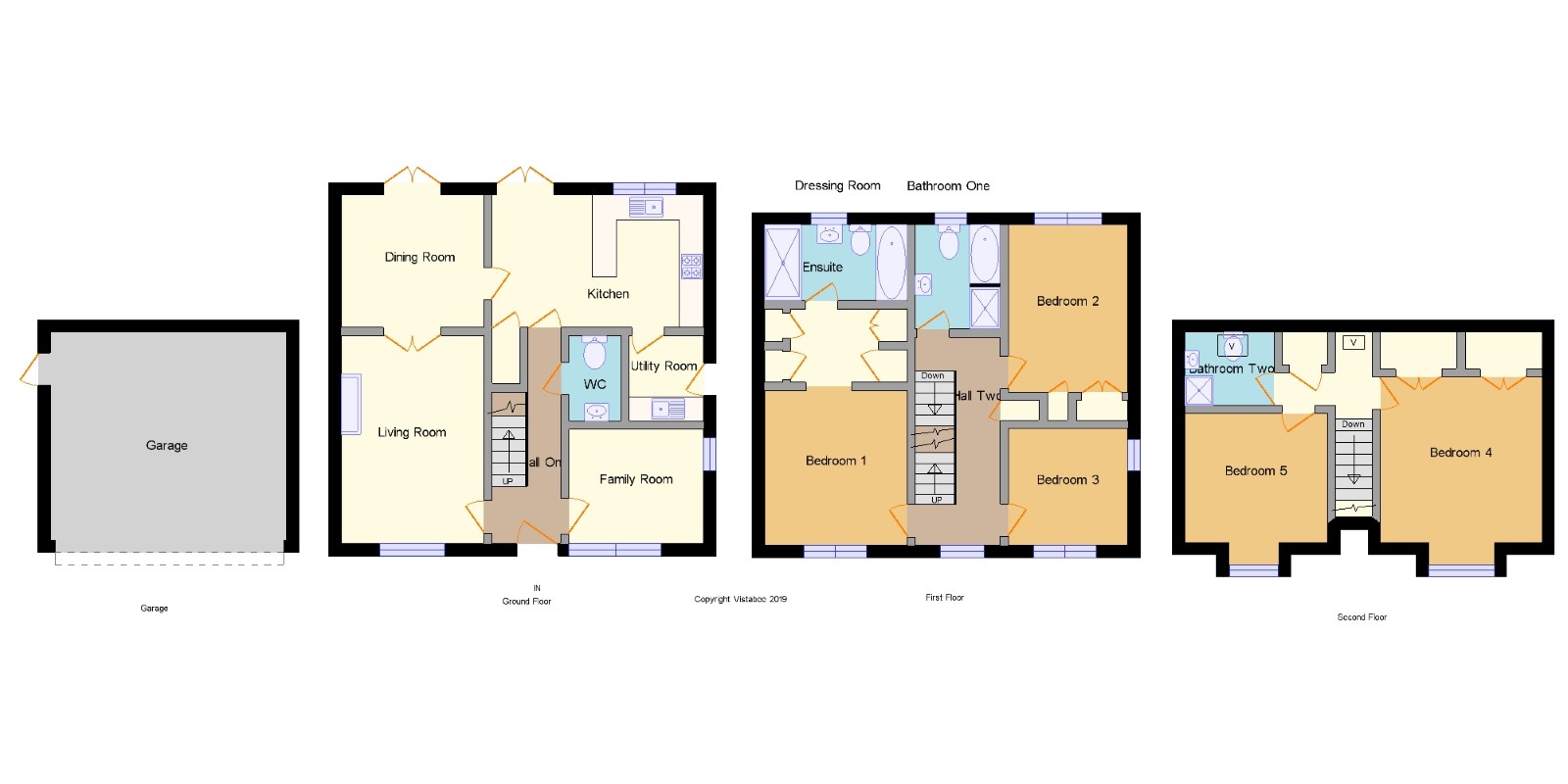Detached house for sale in Glasgow G61, 5 Bedroom
Quick Summary
- Property Type:
- Detached house
- Status:
- For sale
- Price
- £ 505,000
- Beds:
- 5
- Recepts:
- 3
- County
- Glasgow
- Town
- Glasgow
- Outcode
- G61
- Location
- Peters Gate, Bearsden, Glasgow, East Dunbartonshire G61
- Marketed By:
- Slater Hogg & Howison - Bearsden
- Posted
- 2024-04-07
- G61 Rating:
- More Info?
- Please contact Slater Hogg & Howison - Bearsden on 0141 376 8798 or Request Details
Property Description
A substantial modern detached family home in a fantastic location in the St Andrews Brae Development. This stunning property has been meticulously maintained and improved since new and offers flexible accommodation over three main levels. The property is finished to a lavish specification and would be ideal for a growing family.Accommodation extends to reception hallway with WC, formal lounge, dining room, family room, kitchen with space for dining, utility room, master bedroom with dressing room and en suite bathroom, four double bedrooms and two well appointed bathrooms. There is also a generous garden, double garage and driveway parking.Local schooling is highly sought after including the newly built Bearsden Academy. Bearsden Cross has shops, restaurants and cafes catering for day to day needs and transport links are excellent by both road and rail.
Stunning 5 bedroom modern family home
Sought after development
Close to Bearsden Academy
Flexible layout
Quality fixtures and fittings throughout
EER Band B
Living Room11'5" x 16'8" (3.48m x 5.08m).
Dining Room11'5" x 9'6" (3.48m x 2.9m).
Family Room9'2" x 9'2" (2.8m x 2.8m).
Kitchen17'2" x 10'5" (5.23m x 3.18m).
Utility Room5'10" x 6'10" (1.78m x 2.08m).
WC3'11" x 6'10" (1.2m x 2.08m).
Bathroom One6'6" x 8'2" (1.98m x 2.5m).
Bedroom 111'5" x 12'5" (3.48m x 3.78m).
Ensuite11'5" x 5'10" (3.48m x 1.78m).
Dressing Room11'5" x 5'10" (3.48m x 1.78m).
Bedroom 29'6" x 13'5" (2.9m x 4.1m).
Bedroom 39'6" x 9'2" (2.9m x 2.8m).
Bedroom 412'9" x 15'1" (3.89m x 4.6m).
Bedroom 511'5" x 10'2" (3.48m x 3.1m).
Bathroom Two7'2" x 5'11" (2.18m x 1.8m).
Property Location
Marketed by Slater Hogg & Howison - Bearsden
Disclaimer Property descriptions and related information displayed on this page are marketing materials provided by Slater Hogg & Howison - Bearsden. estateagents365.uk does not warrant or accept any responsibility for the accuracy or completeness of the property descriptions or related information provided here and they do not constitute property particulars. Please contact Slater Hogg & Howison - Bearsden for full details and further information.


