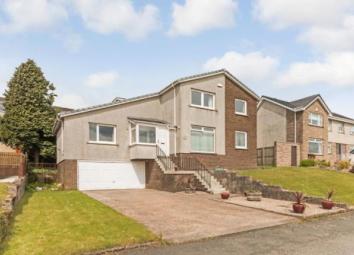Detached house for sale in Glasgow G61, 4 Bedroom
Quick Summary
- Property Type:
- Detached house
- Status:
- For sale
- Price
- £ 385,000
- Beds:
- 4
- Baths:
- 2
- Recepts:
- 3
- County
- Glasgow
- Town
- Glasgow
- Outcode
- G61
- Location
- Moorfoot Way, Bearsden, Glasgow, East Dunbartonshire G61
- Marketed By:
- Slater Hogg & Howison - Bearsden
- Posted
- 2024-04-07
- G61 Rating:
- More Info?
- Please contact Slater Hogg & Howison - Bearsden on 0141 376 8798 or Request Details
Property Description
A rare opportunity to purchase a fantastic sized detached family home with a generous and secluded garden. The property has fine open views over common land and has the space and layout perfect for modern family life. It is located in north Baljaffray and is well placed for both Milngavie and Bearsden's many amenities.
The flexible accommodation extends to over two floors. It has a broad and welcoming reception hallway with cloakroom storage; formal lounge which has dual aspect windows; a generous dining room/ family room overlooking the common land and a further downstairs bedroom that could alternatively be utilised as a sitting room. Completing the ground floor accommodation is a kitchen, separate utility room and a w/c with shower room.
Upstairs is the master bedroom which has an en-suite shower room and walk-in attic space that could be turned into a dressing room. There are three further good-sized bedrooms on the upper floor and a family bathroom.
The home is warmed by gas central heating and has partial replacement double glazed windows. A driveway provides ample off street parking and leads to an integral double garage.
• Superb family home
• Child friendly location
• Flexible layout
• Huge potential
• Excellent schooling
Porch7'2" x 4'3" (2.18m x 1.3m).
Lounge12'5" x 17'8" (3.78m x 5.38m).
Hall23'3" x 10'5" (7.09m x 3.18m).
Dining Room20'8" x 12'5" (6.3m x 3.78m).
Kitchen9'10" x 10'9" (3m x 3.28m).
Shower6'10" x 3'11" (2.08m x 1.2m).
Utility Room4'7" x 6'6" (1.4m x 1.98m).
Bedroom 110'5" x 10'9" (3.18m x 3.28m).
Bathroom7'6" x 5'10" (2.29m x 1.78m).
Bedroom 210'5" x 13'9" (3.18m x 4.2m).
Ensuite6'10" x 7'6" (2.08m x 2.29m).
Bedroom 311'3" x 12'5" (3.43m x 3.78m).
Bedroom 49'10" x 12'9" (3m x 3.89m).
Bedroom 58'10" x 8'10" (2.7m x 2.7m).
Garage19'4" x 17'4" (5.9m x 5.28m).
Property Location
Marketed by Slater Hogg & Howison - Bearsden
Disclaimer Property descriptions and related information displayed on this page are marketing materials provided by Slater Hogg & Howison - Bearsden. estateagents365.uk does not warrant or accept any responsibility for the accuracy or completeness of the property descriptions or related information provided here and they do not constitute property particulars. Please contact Slater Hogg & Howison - Bearsden for full details and further information.


