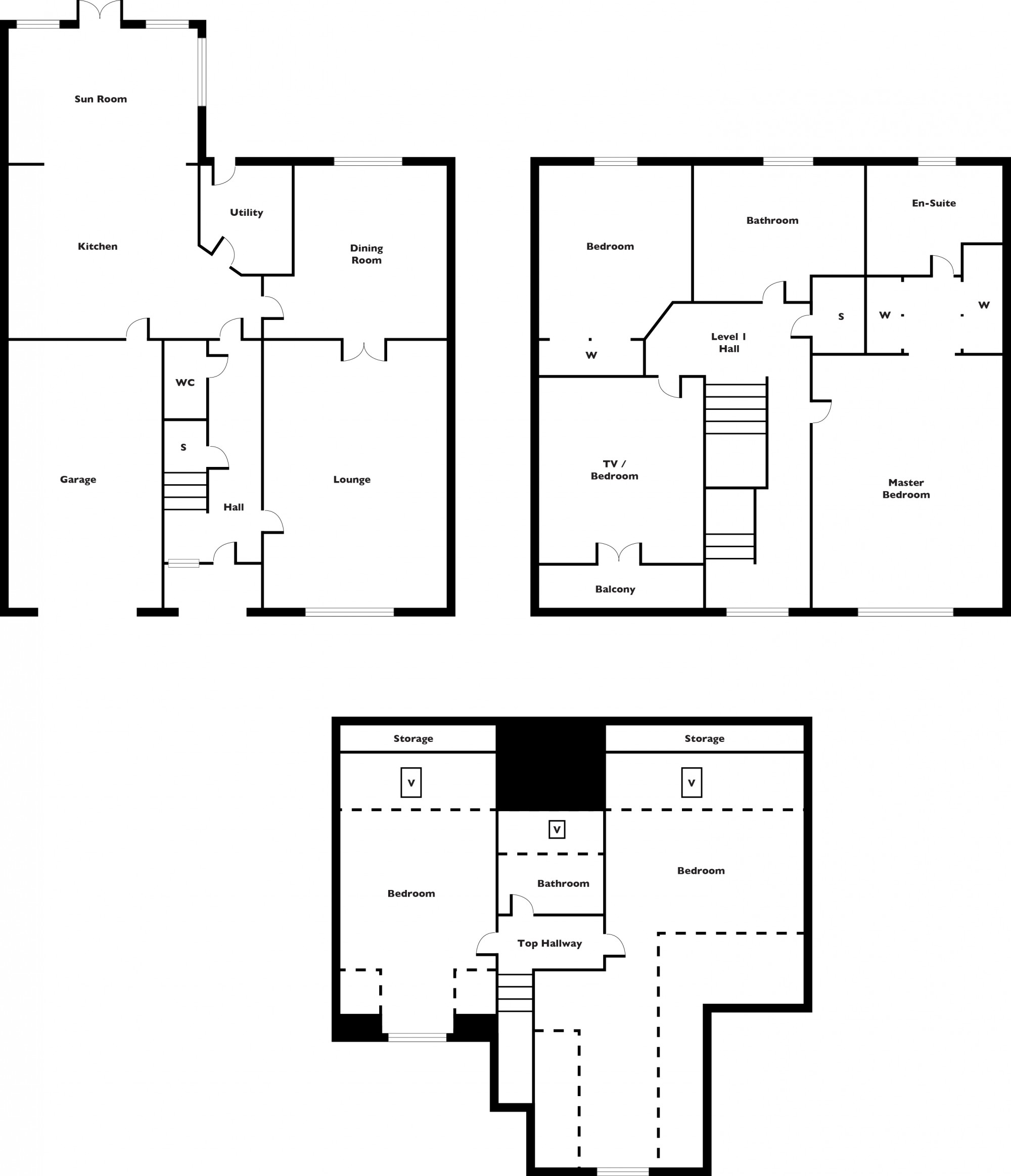Detached house for sale in Glasgow G53, 5 Bedroom
Quick Summary
- Property Type:
- Detached house
- Status:
- For sale
- Price
- £ 299,995
- Beds:
- 5
- Baths:
- 3
- Recepts:
- 3
- County
- Glasgow
- Town
- Glasgow
- Outcode
- G53
- Location
- 14 Langhaul Ave, Crookston, Glasgow G53
- Marketed By:
- Scottish Property Centre
- Posted
- 2024-04-21
- G53 Rating:
- More Info?
- Please contact Scottish Property Centre on 0141 433 6644 or Request Details
Property Description
Rarely available and impressive 5-bedroom detached townhouse situated in quiet cul-de-sac in the highly popular locale of Crookston.
This fabulous family home has been well-maintained by the current owners and will delight all who view.
The property is formed over three level and boasts D/G, GCH, generous storage and solid oak doors.
The ground floor comprises of reception hall, cloakroom with wc, spacious lounge, dining room, generous kitchen (integrated appliances) open to sun room, utility room and integral garage.
The 1st floor comprises generous master bedroom with fitted wardrobes/dressing area and ensuite off; TV Room/bedroom with balcony off, double bedroom with fitted wardrobes and family bathroom boasting 4pc suite.
The top floor boasts two further double bedrooms and shower room.
The property benefits from French doors off the sunroom leading to the rear garden, with offers raised decked area and lawn area. The garden is enclosed with wooden fencing. The monobloc driveway can accommodate 2 average size family cars. Spacious integral garage which can be accessed from the kitchen.
Crookston has become a highly desirable and convenient suburb with a vast array of local amenities. Nearby facilities include numerous parks, golf courses, whilst local supermarkets, shopping centres and retail parks, such as Silverburn and Braehead offer convenient shopping.
The local area is well provided for in terms of nursery, primary, secondary, further education facilities, doctors surgeries and dentists.
Crookston is ideally positioned for access to Glasgow City Centre by car or public transport and is within easy access to Glasgow Airport, the central belt and west coast.
EPC Band C
Lounge (4.8m x 3.5m)
Dining Room (3.2m x 3.0m)
Kitchen (3.5m x 3.2m)
Sun Room (3.5m x 2.5m)
Utility Room (2.0m x 1.7m)
Master Bedroom (4.8m x 3.5m)
Wardrobe/Dressing Area (1.5m x 1.2m)
Master Ensuite (2.6m x 1.9m)
TV Room/Bedroom (3.6m x 2.9m)
Bedroom (3.2m x 2.9m)
Family Bathroom (3.3m x 2.4m)
Bedroom (5.7m x 2.9m)
Bedroom (8.0m x 3.6m)
Shower Room (1.8m x 1.8m)
Property Location
Marketed by Scottish Property Centre
Disclaimer Property descriptions and related information displayed on this page are marketing materials provided by Scottish Property Centre. estateagents365.uk does not warrant or accept any responsibility for the accuracy or completeness of the property descriptions or related information provided here and they do not constitute property particulars. Please contact Scottish Property Centre for full details and further information.


