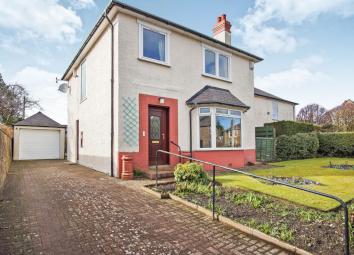Detached house for sale in Dundee DD4, 3 Bedroom
Quick Summary
- Property Type:
- Detached house
- Status:
- For sale
- Price
- £ 250,000
- Beds:
- 3
- Baths:
- 1
- Recepts:
- 3
- County
- Dundee
- Town
- Dundee
- Outcode
- DD4
- Location
- Castle Terrace, Dundee DD4
- Marketed By:
- Purplebricks, Head Office
- Posted
- 2024-04-07
- DD4 Rating:
- More Info?
- Please contact Purplebricks, Head Office on 024 7511 8874 or Request Details
Property Description
We are delighted to present to the market this rarely available Traditional Detached Villa retaining many original features.
Set within this highly desirable residential location of Maryfield, and just a few minutes walk to local amenities, both primary and secondary schools, and easily accessible transport routes to surrounding areas, this property will appeal to many purchasers including professionals and families alike.
The well proportioned accommodation comprises Entrance Hall, bright bay window Lounge with feature tiled fireplace with living flame gas fire, Sitting/Family Room with feature wooden fire surround and mantle with patio doors leading to Conservatory, fitted Kitchen with wall and base units, downstairs W.C/storage cupboard.
The staircase leads to the upper accommodation comprising landing with skylight window, well proportioned Master Bedroom to the rear of the property overlooking the well maintained gardens, ornamental feature fire place, additional double and single Bedrooms. The bright Shower Room, with walk-in shower is in pristine condition with modern vanity unit, fixtures and fittings. Ample storage throughout the property including floored loft space.
The property benefits from gas central heating and double glazing.
The property was rewired in 2013.
To the rear of the property, the large mature enclosed gardens are surrounded by shrubs and bushes, and with the manicured lawn is the perfect spot for outdoor activities and entertaining.
The driveway, providing ample parking for up to four vehicles, leads to the single garage with remote controlled up and over door, and to the rear a handy garden shed, both with electricity and light, for external storage.
To the front the gardens are beautifully presented, mainly laid to lawn with flower beds of roses and annual plants.
Early viewing is highly recommended.
Entrance Hall
15'10" x 6'3"
Lounge
14'9" x 12'4"
Sitting Room
14'1" x 13'11"
Conservatory
11'4" x 5'11"
Kitchen
9'9" x 7'2"
Landing
10'6" x 9'6" into window
Bedroom One
13'4" x 12'10"
Bedroom Two
12'4" x 12'10"
Bedroom Three
9'2" x 8'3"
Shower Room
8'2" x 6'3"
Airing Cupboard
4'8" x 3'1"
Property Location
Marketed by Purplebricks, Head Office
Disclaimer Property descriptions and related information displayed on this page are marketing materials provided by Purplebricks, Head Office. estateagents365.uk does not warrant or accept any responsibility for the accuracy or completeness of the property descriptions or related information provided here and they do not constitute property particulars. Please contact Purplebricks, Head Office for full details and further information.


