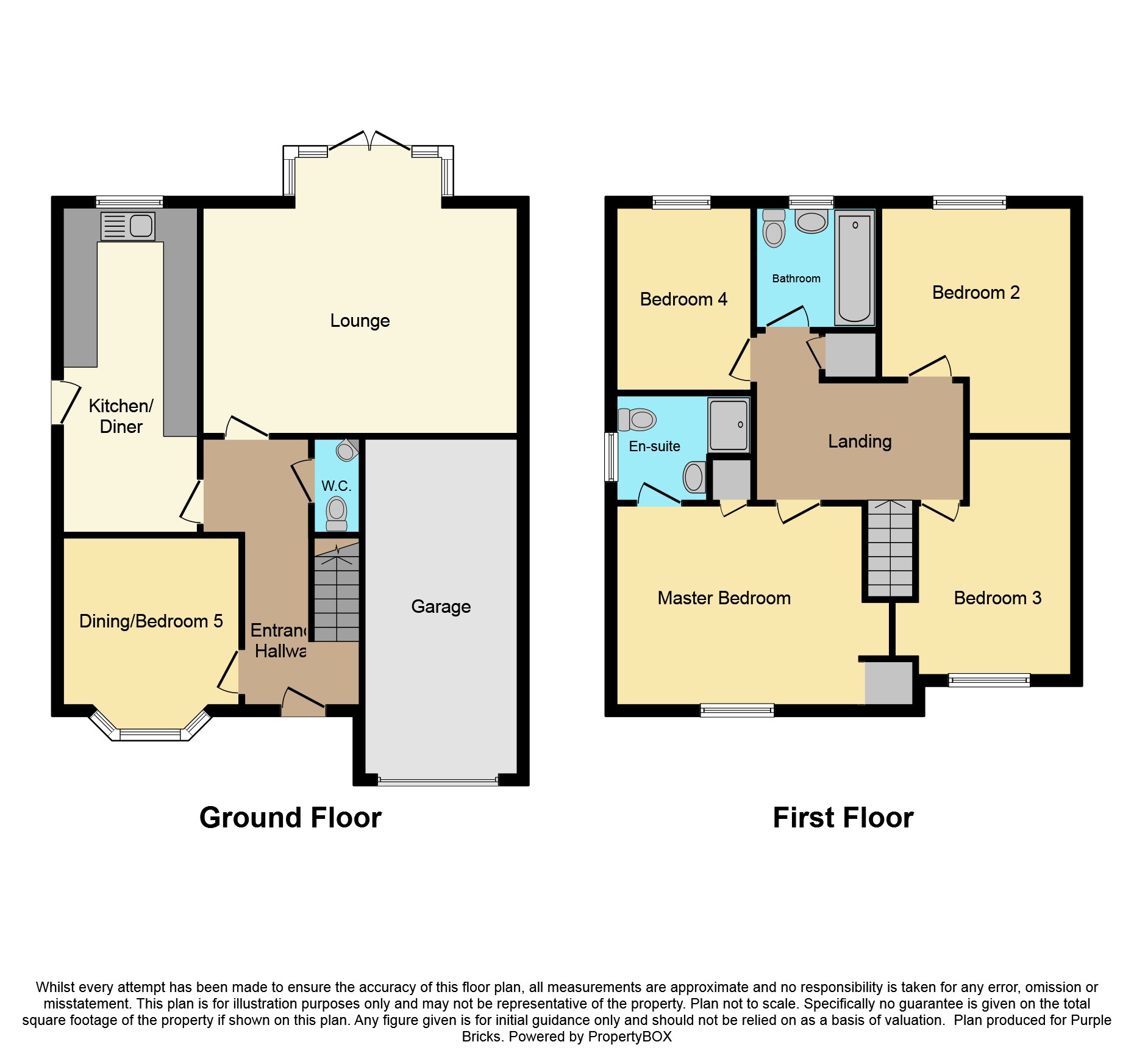Detached house for sale in Dundee DD2, 4 Bedroom
Quick Summary
- Property Type:
- Detached house
- Status:
- For sale
- Price
- £ 205,000
- Beds:
- 4
- Baths:
- 1
- Recepts:
- 2
- County
- Dundee
- Town
- Dundee
- Outcode
- DD2
- Location
- Troon Place, Dundee DD2
- Marketed By:
- Purplebricks, Head Office
- Posted
- 2024-04-07
- DD2 Rating:
- More Info?
- Please contact Purplebricks, Head Office on 024 7511 8874 or Request Details
Property Description
We are delighted to present to the market this spacious Modern Detached Villa set within this popular and sought after location within Dundee.
The property is conveniently located for accessing local amenities and transport routes to surrounding areas that will appeal to many purchasers including professionals and families alike.
The well presented accommodation comprises Entrance Hallway, W.C, with Roca fittings, elegantly presented Lounge with feature fire place with electric fire and patio doors leading to decking area and onto the large enclosed rear garden, separate Dining Room/Bedroom 5, modern fitted Kitchen/Diner with a range of white gloss floor and wall mounted units, contrasting worktop surfaces and splashback with feature lighting, five ring gas hob, suspended Hotpoint cooker hood, oven/grill, integrated fridge freezer and space for additional appliances. Ample space for bistro dining table and chairs.
The upper apartments comprise well presented Master Bedroom with fitted mirror fronted wardrobes, immaculate Master En-suite with Roca fittings and integrated shower. Three additional well proportioned Bedrooms and modern Family Bathroom with three piece white Roca suite and shower over bath.
There is ample storage throughout the property.
The property benefits from gas central heating and double glazing.
The gardens to the front are easily maintained with off road parking for two vehicles, and easily kept lawn area to either side, leading to the single garage with mains electric.
The large garden to the rear is completely enclosed, surrounded by wooden fencing, with decking, lawn and chipped areas making it the ideal spot for outdoor activities and entertaining.
Early viewing is highly recommended.
Entrance Hallway
6'1" x 14'3"
Lounge
15'4" x 14'11"
Kitchen/Diner
15'9" x 8'11"
Dining Room/Bed 5
9'0" x 12'9"
W.C.
3'9" x 5'1"
Master Bedroom
11'5" x 13'2"at widest point
Master En-Suite
4'8" x 8'4"at widest point
Bedroom Two
8'11" x 10'8"
Bedroom Three
8'4" x 10'0"
Bedroom Four
9'0" x 9'3"
Family Bathroom
6'10" x 6'8"
Property Location
Marketed by Purplebricks, Head Office
Disclaimer Property descriptions and related information displayed on this page are marketing materials provided by Purplebricks, Head Office. estateagents365.uk does not warrant or accept any responsibility for the accuracy or completeness of the property descriptions or related information provided here and they do not constitute property particulars. Please contact Purplebricks, Head Office for full details and further information.


