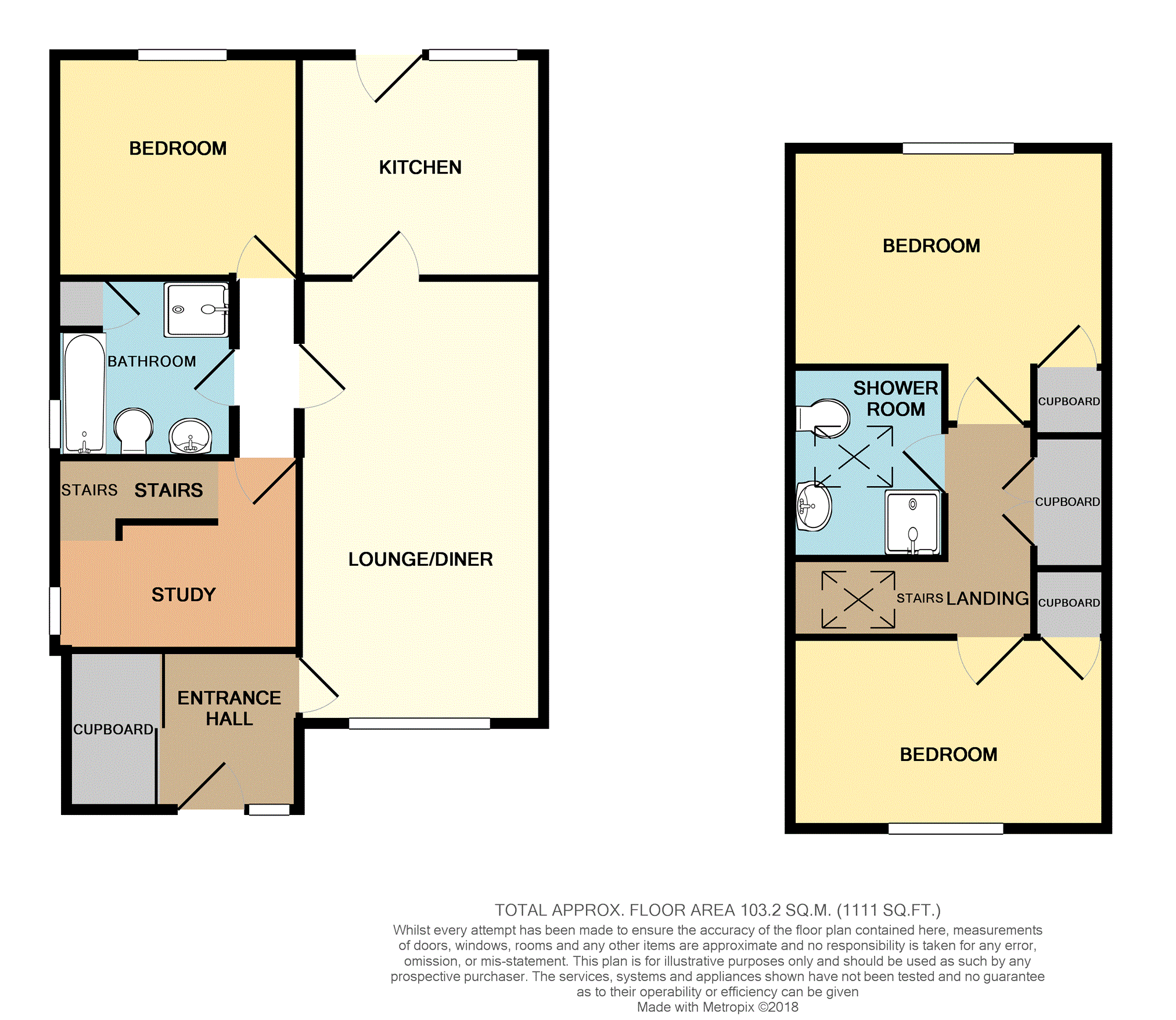Detached house for sale in Dundee DD3, 3 Bedroom
Quick Summary
- Property Type:
- Detached house
- Status:
- For sale
- Price
- £ 180,000
- Beds:
- 3
- Baths:
- 2
- Recepts:
- 1
- County
- Dundee
- Town
- Dundee
- Outcode
- DD3
- Location
- Jacobson Terrace, Dundee DD3
- Marketed By:
- Purplebricks, Head Office
- Posted
- 2018-09-29
- DD3 Rating:
- More Info?
- Please contact Purplebricks, Head Office on 0121 721 9601 or Request Details
Property Description
We are delighted to introduce this immaculately presented, three double bedroom, detached family home which comes to market in truly excellent condition.
A most flexible accommodation with its ground floor family bathroom and its upstairs shower room in addition to the generous lounge and dining area, 1 Jacobson Terrace is sure to appeal to young, growing families with its child safe and pet safe rear garden.
Early viewing is highly recommended.
Vestibule
The bright, spacious entrance vestibule is finished with oak laminate flooring and enjoys a generous walk in cupboard with sliding panelled doors.
Lounge/Dining Room
20' x 11'
From the vestibule we enter the bright, carpeted lounge and dining room with a large front aspect.
At the rear of the room the door entering the kitchen and a side door to the remainder of the accommodation.
Kitchen
11' x 10'
From the rear of the lounge we enter the superb fitted kitchen with white shaker style wall and base cabinets contrasted with black marble worktops. Included in the layout we have a Beko stainless steel fan oven, a Hotpoint ceramic hob, a stainless steel chimney extractor and sinktop with taps.
Medium oak laminate flooring and partially tiled walls finish the room superbly.
Free standing appliances namely fridge freezer, washing machine and tumble dryer may be available through separate negotiation with the seller.
Bedroom One
11' x 10'
Located to the rear of the ground floor this bright, carpeted double bedroom with a rear aspect includes a mahogony bedroom fitment comprising wardrobes, bridging units and dressing table.
Bathroom
8'2" x 8'1"
Alongside the downstairs bedroom this well equipped family bathroom includes three piece suite and a separate shower cubicle with an electric shower. The room has tiled walls, laminate tiled flooring and a generous storage cupboard.
Office / Study
11' x 8'8"
From the downstairs hallway we enter the home office/ study which contains the staircase to the upper floor.
Bedroom Two
14'2" x 8'7"
This carpeted double bedroom includes a front aspect and useful eaves storage cupboard.
Bedroom Three
14'2" x 12'5"
The third carpeted double bedroom is located at the rear of the upper floor, includes eaves storage and a rear aspect.
Shower Room
8'8" x 7'
The upstairs shower room has an electric shower in its cubicle, fully tiled walls, vinyl flooring and a large velux window.
Gardens
The front garden is walled and has a lawn bordered by bushes and shrubs.
To the side of the property the driveway would hold several vehicles and leads to a detached, brick built garage with power.
The spacious rear garden is fully enclosed and includes lawn's, patio's and stairs into the kitchen.
Optional Extras
This property is fully alarmed. The property has 16 solar panels fitted to its roof which will remain.
The property enjoys mahogony UPVC double glazing throughout.
Property Location
Marketed by Purplebricks, Head Office
Disclaimer Property descriptions and related information displayed on this page are marketing materials provided by Purplebricks, Head Office. estateagents365.uk does not warrant or accept any responsibility for the accuracy or completeness of the property descriptions or related information provided here and they do not constitute property particulars. Please contact Purplebricks, Head Office for full details and further information.


