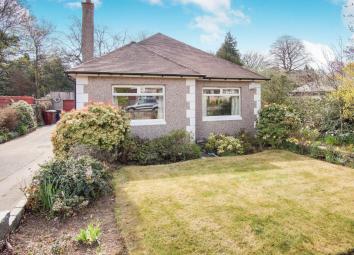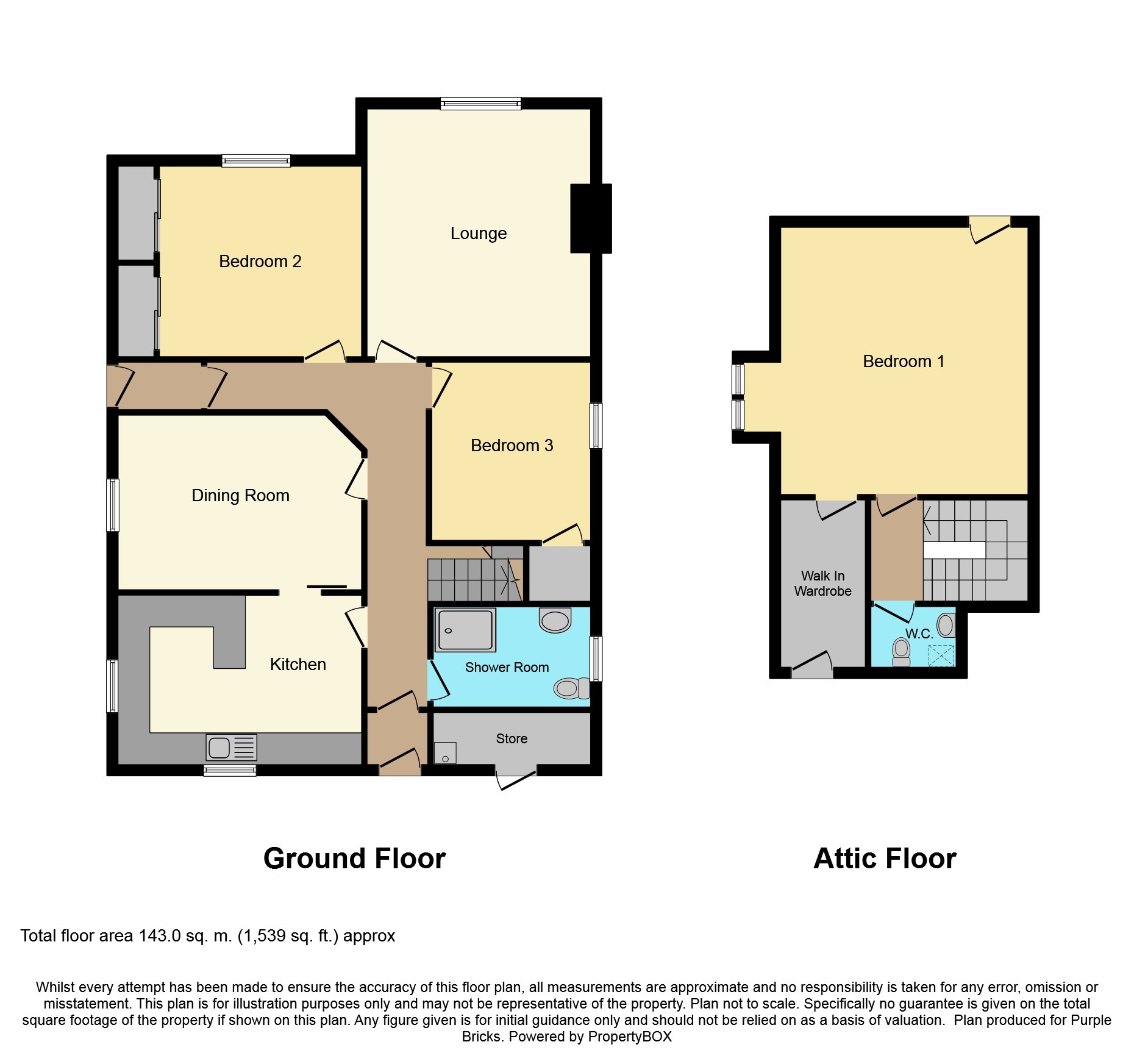Detached house for sale in Dundee DD5, 3 Bedroom
Quick Summary
- Property Type:
- Detached house
- Status:
- For sale
- Price
- £ 230,000
- Beds:
- 3
- Baths:
- 1
- Recepts:
- 2
- County
- Dundee
- Town
- Dundee
- Outcode
- DD5
- Location
- Ferndale Drive, Dundee DD5
- Marketed By:
- Purplebricks, Head Office
- Posted
- 2019-05-19
- DD5 Rating:
- More Info?
- Please contact Purplebricks, Head Office on 024 7511 8874 or Request Details
Property Description
We are delighted to present to the market this desirable Detached Villa with masses of potential, set within substantial, well maintained mature gardens.
Located in this highly desirable residential area in Broughty Ferry, close to an abundance of local amenities and schooling; this property will appeal to many purchasers including professionals and families alike.
The bright, well proportioned accommodation comprises Entrance Porch, L shaped Entrance Hallway leading to Rear Porch, Lounge with Fyfestone fireplace, Dining Room leading to fitted Kitchen with a range of wall and base units, contrasting worktop surfaces, integrated appliances to include hob, oven, dishwasher, microwave and washing machine with ample space for additional appliances, two double Bedrooms, one with large mirrored wardrobes and storage, modern Shower Room with en trend wet wall, double shower unit with integrated shower, white w.C. And wash hand basin with vanity unit, Parador ceiling with spotlighting.
On the upper level there is an extremely spacious Bedroom with walk-in wardrobe and separate W.C. This accommodation has great master suite potential.
The property benefits from double glazing and gas central heating.
External storage is provided by two lockable cupboards with ample space for appliances, housing the central heating boiler and tumble dryer.
The well maintained gardens to front are mainly laid to lawn bordered by mature bushes with paved pathway leading to the side entrance.
Externally, to the rear, the Conservatory is perfectly placed to enjoy the beautiful garden grounds which has something to offer everyone. A manicured lawn is surrounded by mature shrubs and plants, paved patio areas, shed and greenhouse. An idyllic spot to relax and enjoy outdoor activities.
The driveway, providing off street parking for a number of vehicles, leads to the single garage with remote controlled door, lighting and power supply.
Early viewing highly recommended.
Entrance Porch
3'11" x 5'5"
Entrance Hallway
L Shaped -
10'1" x 3'11"
21'6" x 3'5"
Lounge
12'9" x 13'11"
Dining Room
10'7" x 11'11"
Kitchen
9'0" x 11'11"
Conservatory
7'7" x 11'9"
Staircase
3'9" x 5'8"
Bedroom One
16'10" x 17'9"
Walk-In Wardrobe
4'11" x 8'2"
W.C.
4'9" x 5'1"
Bedroom Two
12'9" x 12'9" including mirror wardrobes
Bedroom Three
8'11" x 10'7"
Storage Cupboard
2'11" x 3'9"
Shower Room
5'9" x 8'8"
Rear Porch
3'6" x 2'8"
Storage Room
2'11" x 7'8"
Garage
11'2" x 17'4"
Property Location
Marketed by Purplebricks, Head Office
Disclaimer Property descriptions and related information displayed on this page are marketing materials provided by Purplebricks, Head Office. estateagents365.uk does not warrant or accept any responsibility for the accuracy or completeness of the property descriptions or related information provided here and they do not constitute property particulars. Please contact Purplebricks, Head Office for full details and further information.


