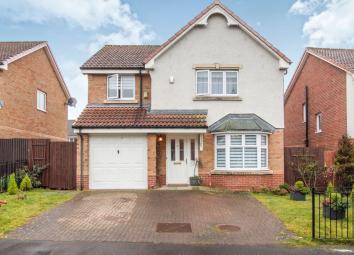Detached house for sale in Dundee DD2, 4 Bedroom
Quick Summary
- Property Type:
- Detached house
- Status:
- For sale
- Price
- £ 215,000
- Beds:
- 4
- Baths:
- 1
- Recepts:
- 1
- County
- Dundee
- Town
- Dundee
- Outcode
- DD2
- Location
- Troon Terrace, Dundee DD2
- Marketed By:
- Purplebricks, Head Office
- Posted
- 2024-04-07
- DD2 Rating:
- More Info?
- Please contact Purplebricks, Head Office on 024 7511 8874 or Request Details
Property Description
We are delighted to present to the market this Modern Detached Villa set within this popular and sought after residential development. The property is situated in a quiet location with no through thorough fayre for traffic which many purchasers will find appealing.
The property is immaculately presented, with fresh neutral decor throughout, comprising Entrance Hallway, W.C, with Roca fittings, elegantly presented Lounge with patio doors leading to paved patio area and enclosed rear gardens, separate Dining Room with parquet flooring, spacious Dining Kitchen with floor and wall mounted units, contrasting worktop surfaces, Whirlpool gas hob, Hotpoint oven/grill, and space for additional appliances, door to side.
The upper apartments comprise beautifully presented Master Bedroom with Master En-suite with jet shower and Roca fittings. Three additional well proportioned Bedrooms and immaculate Family Bathroom.
There is ample storage throughout the property.
The property benefits from gas central heating and double glazing.
The gardens to the front and rear are easily maintained. To the rear the paved patio area and large lawn area is the perfect spot for outdoor leisure, entertaining and activities.
Off road parking to the front of the property providing parking for two vehicles, leads to the single Garage and gate access to the side of the property.
This is a wonderful family home and will appeal to many purchasers.
Early viewing is highly recommended.
Entrance Hallway
14'8" x 6'2"
Lounge
15'4" x 15'1" into window
Dining Room
10'6" x 9'0"
Kitchen/Dining Room
16'6" x 15'1" at widest points
Master Bedroom
14'0" x 12'3"
Storage
4'1" x 2'11"
Storage
2'9" x 2'11"
Master En-Suite
8'4" x 4'8"
Bedroom Two
11'1" x 8'11"
Bedroom Three
10'9" x 8'11"
Bedroom Four
10'1" x 8'5"
Family Bathroom
7'4" x 6'10" at widest point
Property Location
Marketed by Purplebricks, Head Office
Disclaimer Property descriptions and related information displayed on this page are marketing materials provided by Purplebricks, Head Office. estateagents365.uk does not warrant or accept any responsibility for the accuracy or completeness of the property descriptions or related information provided here and they do not constitute property particulars. Please contact Purplebricks, Head Office for full details and further information.


